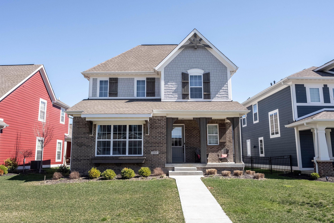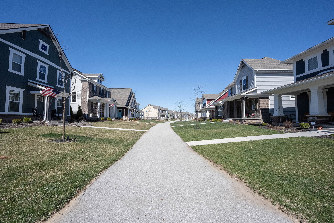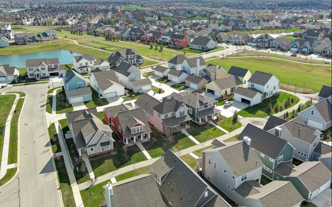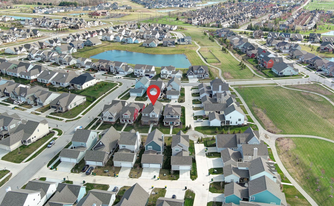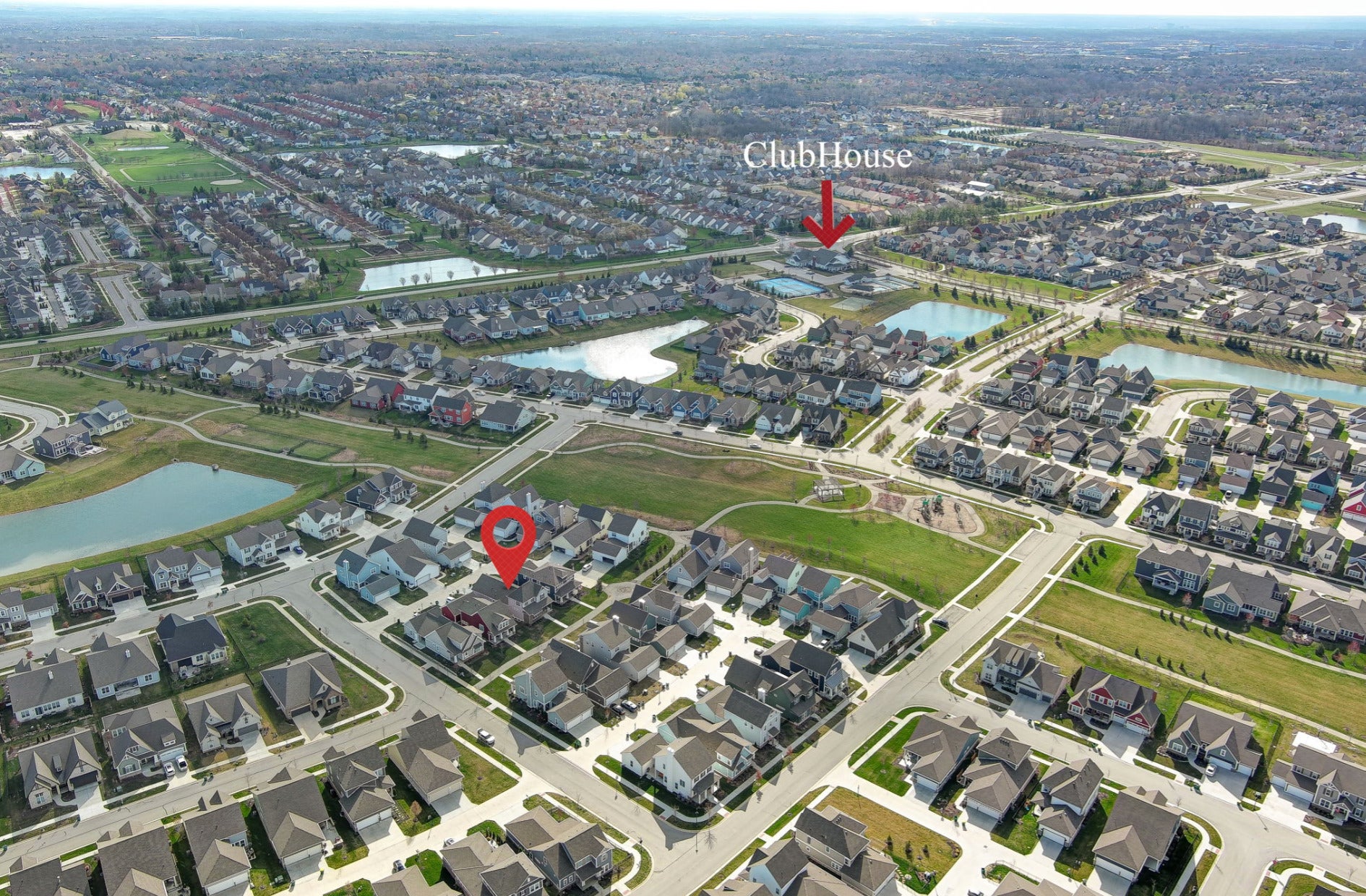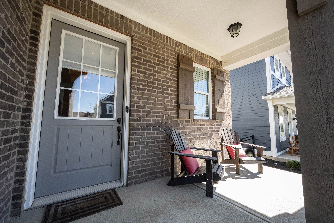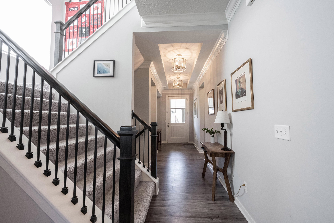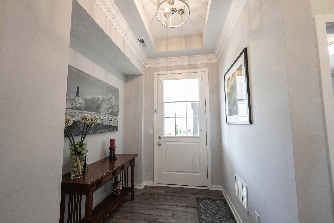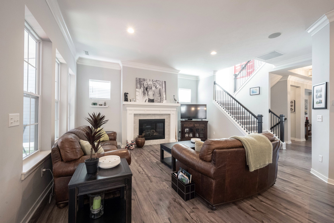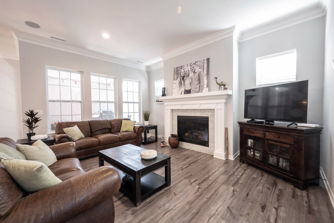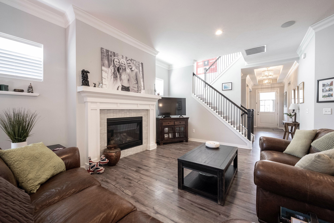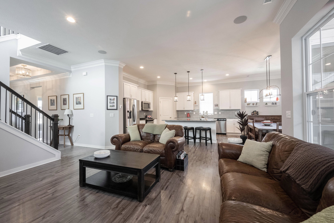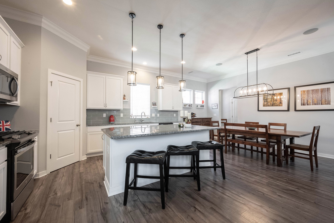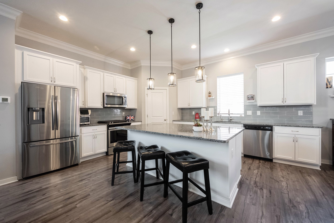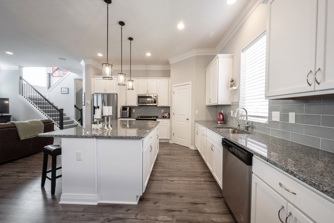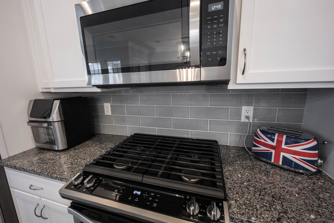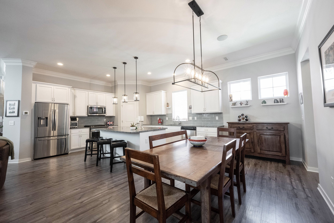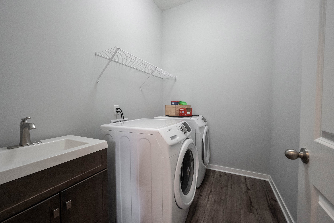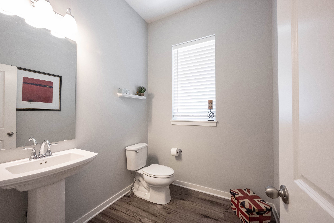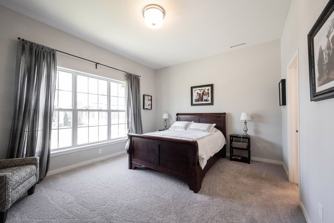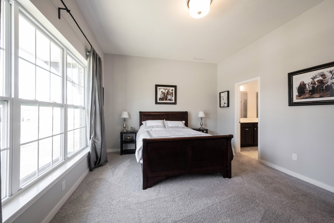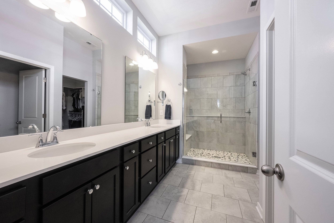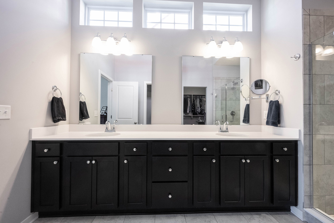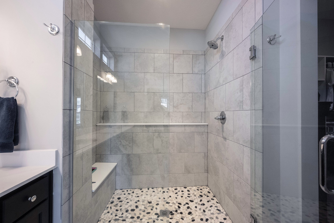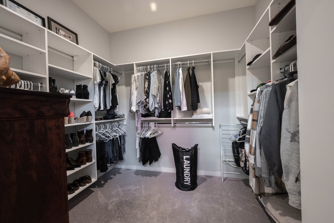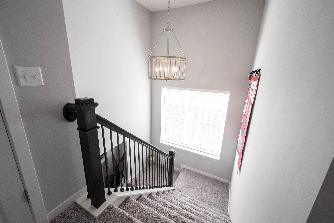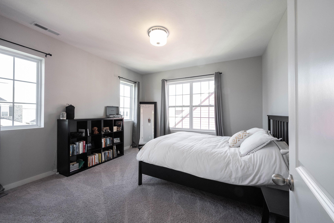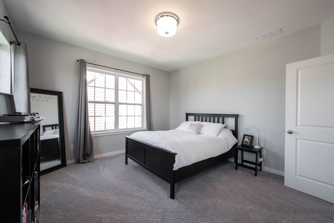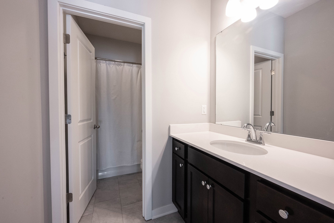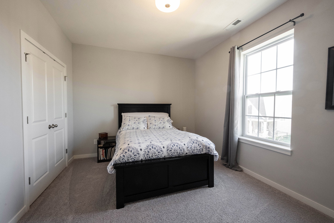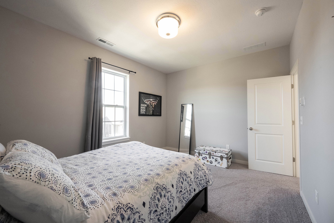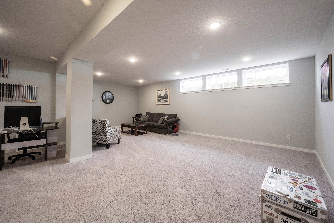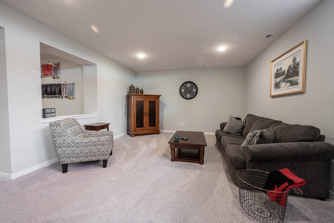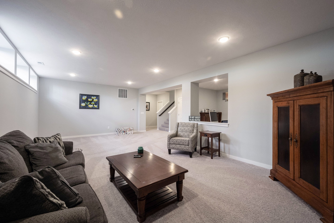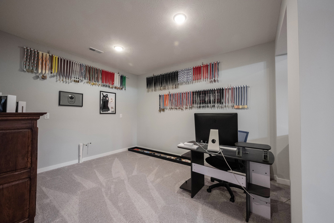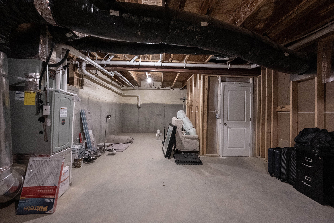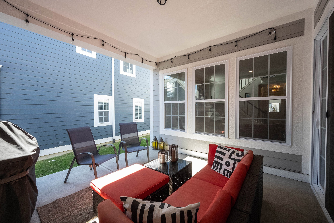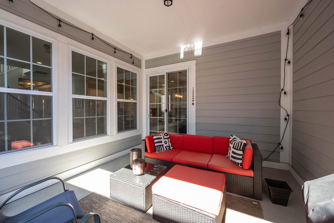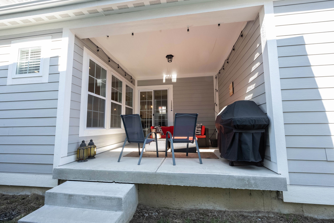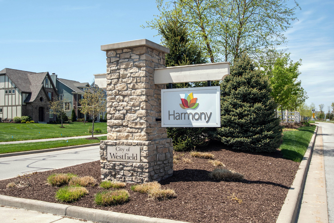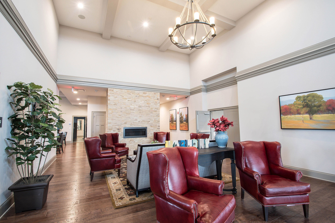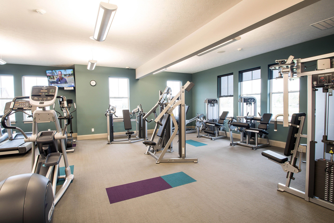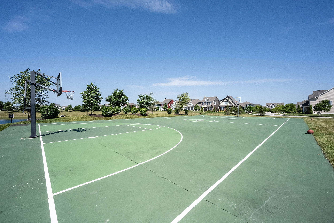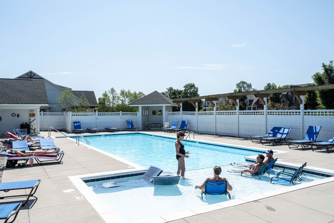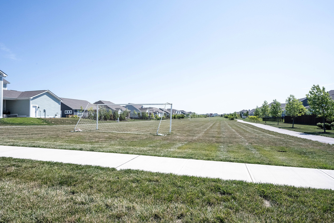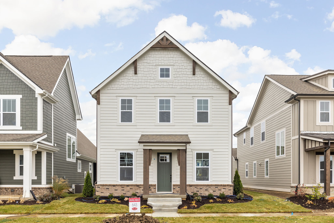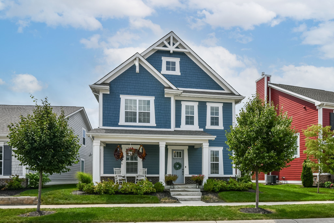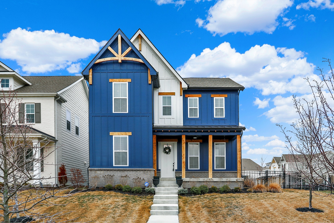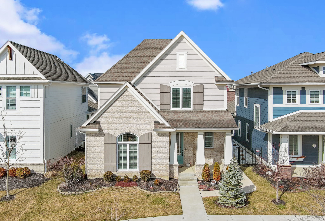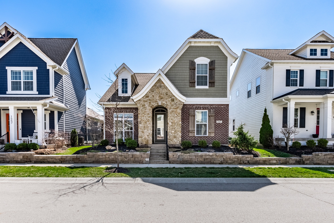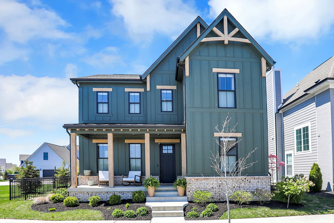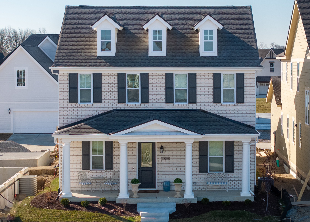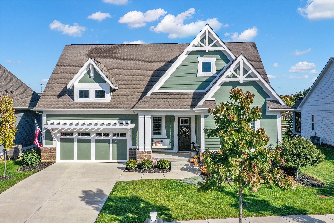Hi There! Is this Your First Time?
Did you know if you Register you have access to free search tools including the ability to save listings and property searches? Did you know that you can bypass the search altogether and have listings sent directly to your email address? Check out our how-to page for more info.
1515 Cloverdon Drive Westfield IN 46074
- 3
- Bedrooms
- 2½
- Baths
- N/A
- SQ. Feet
(Above Ground)
- 0.12
- Acres
This lovely Harmony home sits on an adorable street that gives the ambience of a little village. Walk up the sidewalk directly to the center park area that leads to miles of walking trails. It's quiet and safe without the worry of cars going by. This charming/well maintained/very clean home boasts a main floor primary bedroom along with two upper bedrooms, 2.5 baths plus a finished basement that is plumbed for a full bath and wet bar. This Estridge built Hillcrest floor plan is an entertainer's dream with open concept kitchen, great room, dining room combo leading to a nice sized covered lanai. The finished area of the basement is substantial in size but also offers a large area for storage. The two car garage has epoxied floors and a 3rd bay for additional storage. Refrigerator, Washer & Dryer and Water Softener remain with the property.
Property Details
Interior Features
- Amenities: Basketball Court, Clubhouse, Dog Park, Fitness Center, Park, Playground, Pool, Tennis Court(s), Trail(s)
- Appliances: Dishwasher, Dryer, Disposal, Microwave, Gas Oven, Refrigerator, Tankless Water Heater, Washer
- Cooling: Central Electric
- Heating: Forced Air, Gas
Exterior Features
- Setting / Lot Description: Curbs, Sidewalks, Street Lights, Trees-Small (Under 20 Ft)
- Porch: Covered Patio, Covered Porch
- # Acres: 0.12
Listing Office: F.c. Tucker Company
Office Contact: dcassidy@talktotucker.com
Similar Properties To: 1515 Cloverdon Drive, Westfield
Harmony
- MLS® #:
- 21955318
- Provider:
- Berkshire Hathaway Home
Harmony
- MLS® #:
- 21937312
- Provider:
- Berkshire Hathaway Home
Harmony
- MLS® #:
- 21954491
- Provider:
- Century 21 Scheetz
Harmony
- MLS® #:
- 21965518
- Provider:
- Century 21 Scheetz
Harmony
- MLS® #:
- 21967662
- Provider:
- F.c. Tucker Company
Harmony
- MLS® #:
- 21975602
- Provider:
- Berkshire Hathaway Home
Harmony
- MLS® #:
- 21964406
- Provider:
- Engel & Volkers
Harmony
- MLS® #:
- 21974129
- Provider:
- Berkshire Hathaway Home
View all similar properties here
All information is provided exclusively for consumers' personal, non-commercial use, and may not be used for any purpose other than to identify prospective properties that a consumer may be interested in purchasing. All Information believed to be reliable but not guaranteed and should be independently verified. © 2024 Metropolitan Indianapolis Board of REALTORS®. All rights reserved.
Listing information last updated on April 27th, 2024 at 1:01pm EDT.
