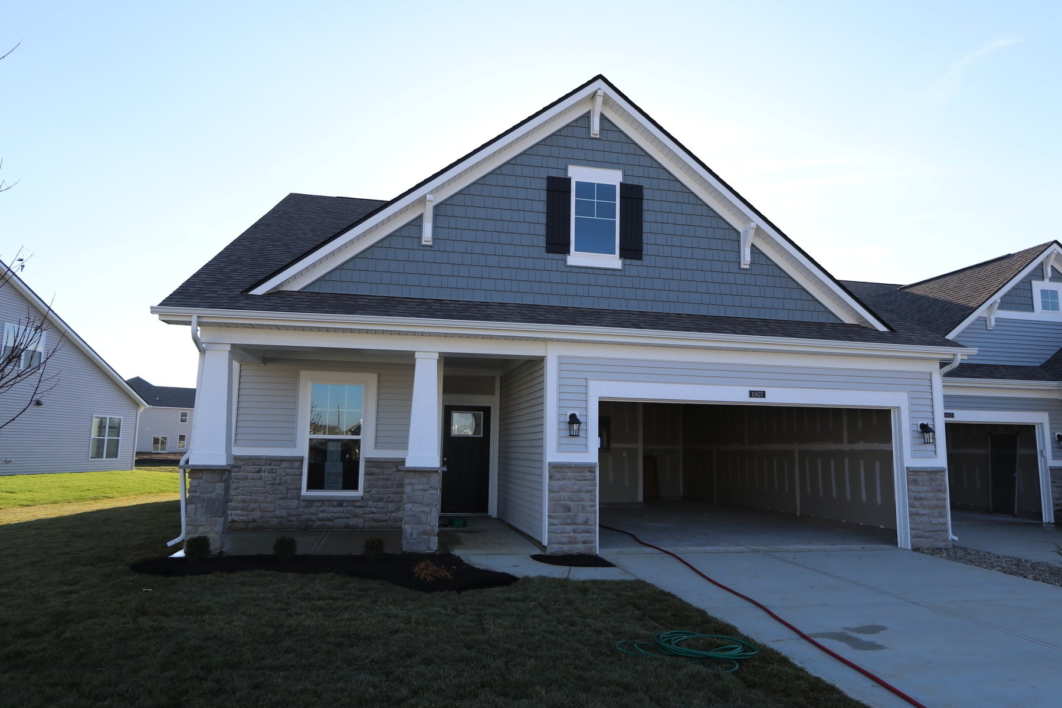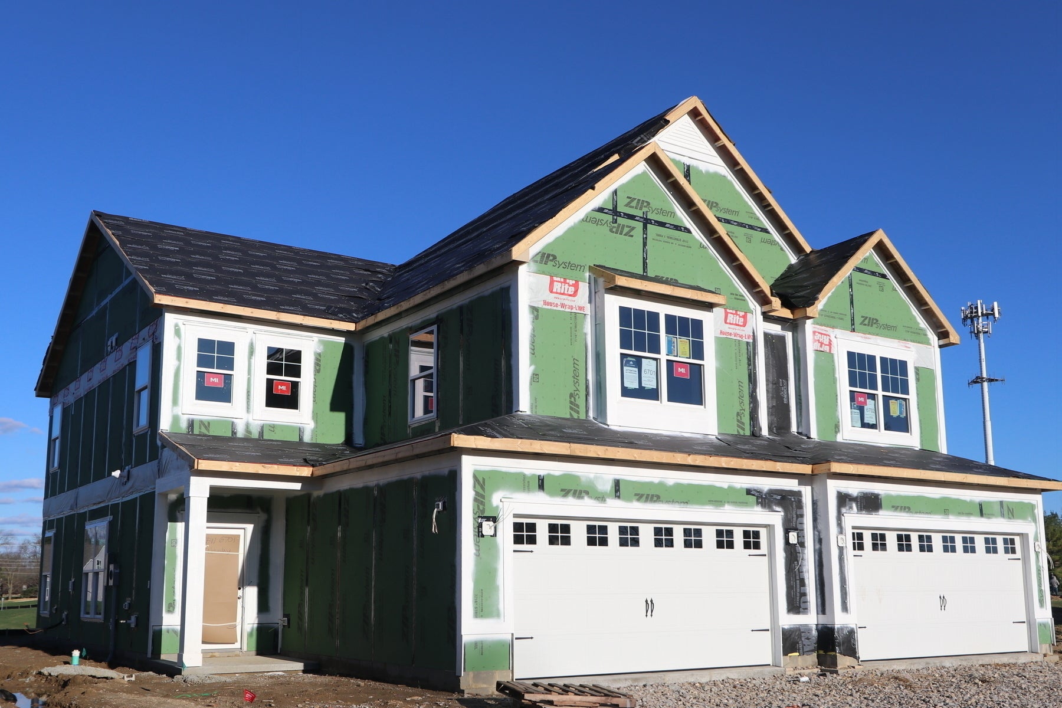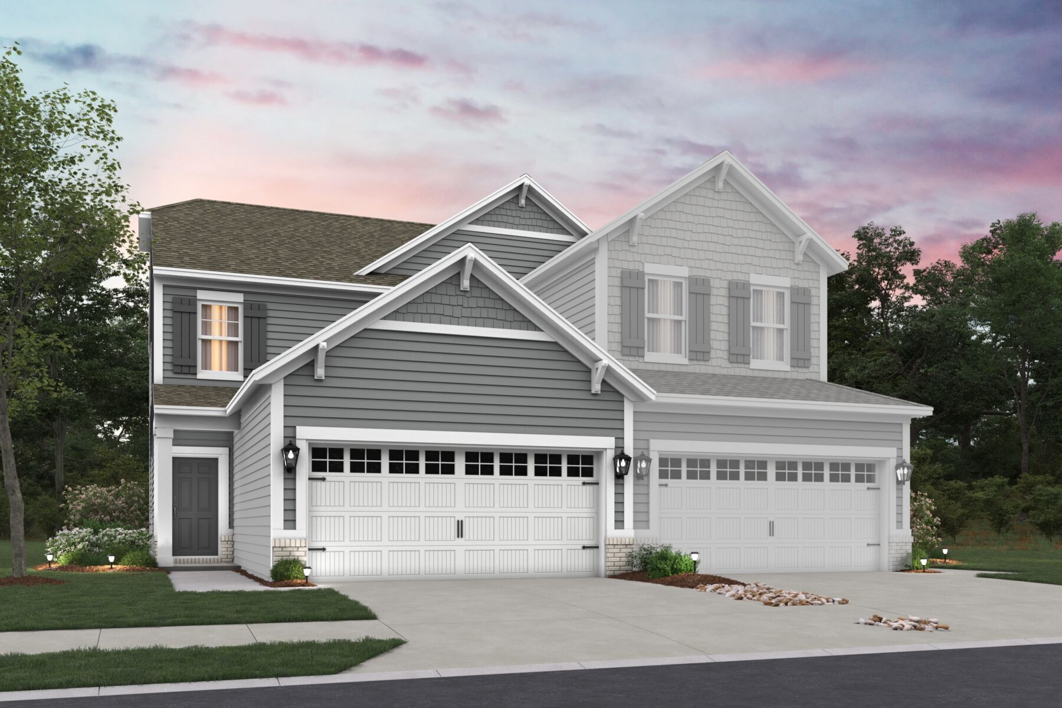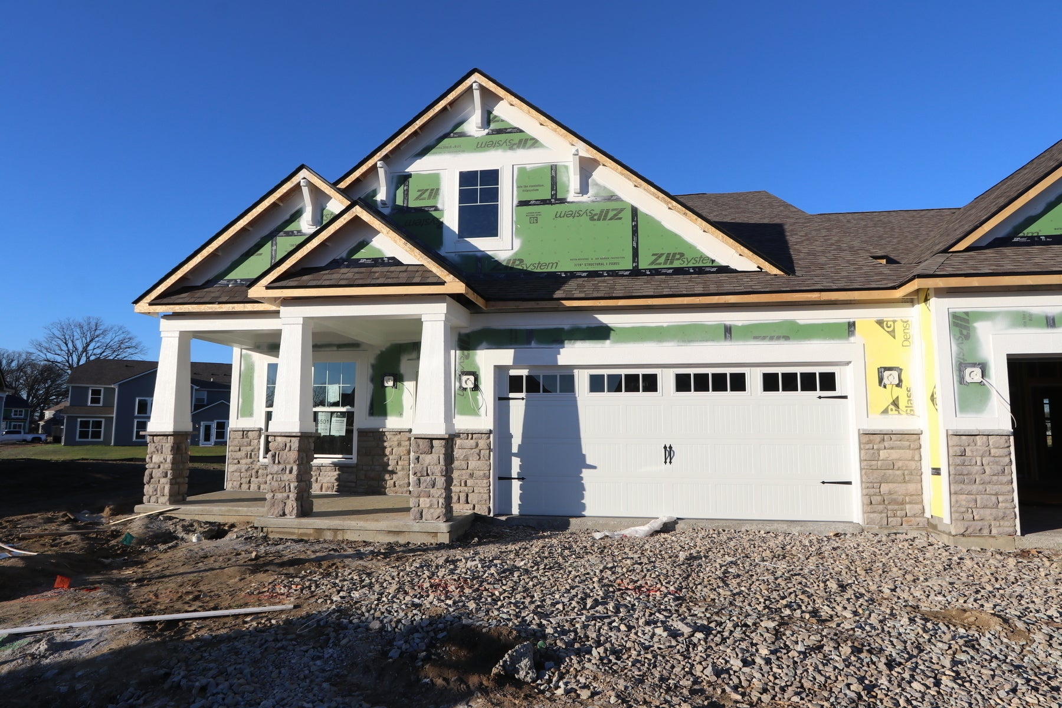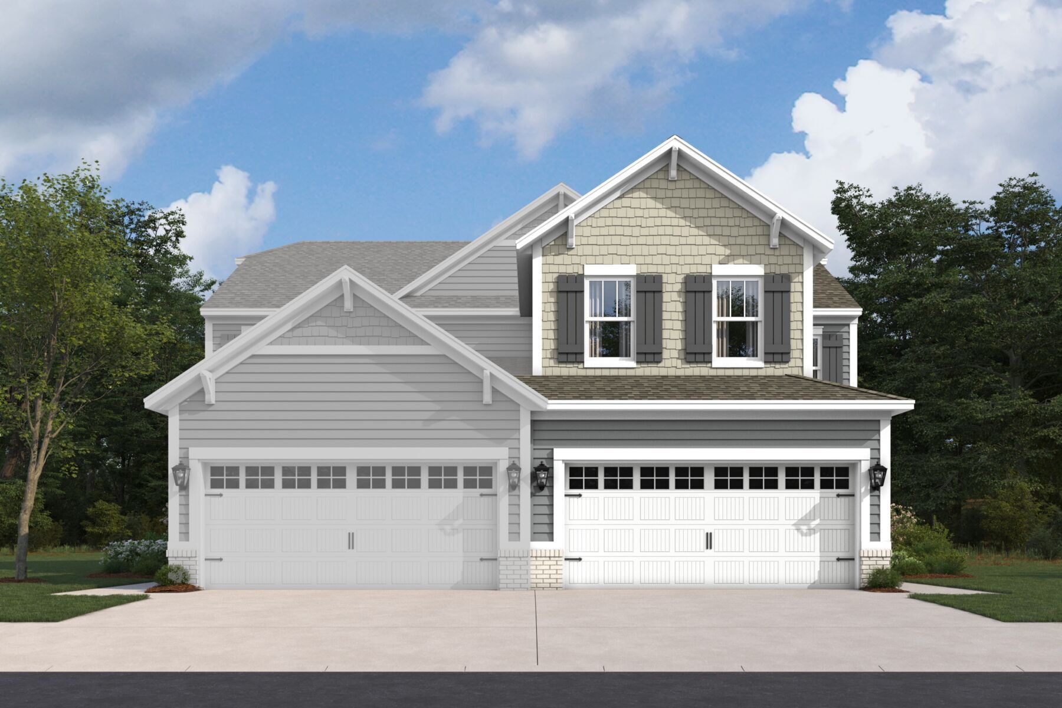Hi There! Is this Your First Time?
Did you know if you Register you have access to free search tools including the ability to save listings and property searches? Did you know that you can bypass the search altogether and have listings sent directly to your email address? Check out our how-to page for more info.
5529 Aspen Wood Lane Indianapolis IN 46239
- 3
- Bedrooms
- 2½
- Baths
- N/A
- SQ. Feet
(Above Ground)
- 0.19
- Acres
Considering a new home in the Indianapolis area? This spacious, new 2-story townhome located at 5529 Aspen Wood Lane may be the right match for you. Designed with an impressive craftsman-style exterior, you'll fall in love with this home before you even step inside! There's even an attached 2-car garage and a covered front porch. Once inside, the foyer immediately opens to the expansive kitchen, gathering room, and dining nook trio with an expansive island as the focal point. The kitchen also comes with a set of appliances, a roomy corner pantry, and tons of cabinetry and countertop space for meal prep and storage. In addition to the open-concept layout of the main floor, one of the other special design features of this new-build home is the natural lighting streaming in through the window-lined walls, giving you a space you'll love lounging and entertaining in. Head out to the patio through sliding glass doors along the back wall of the dining area. This outdoor space is the perfect spot for a table set, a grill, and flower pots, and you'll enjoy spending summers out here. An under-the-stairs storage closet and a half bathroom round out the first floor. Upstairs, a long hallway awaits, guiding you to the owner's suite, laundry room, secondary bedrooms, and a full bathroom. The luxurious owner's suite is a private oasis in your own home, complete with a walk-in closet and an en-suite bathroom.
Property Details
Interior Features
- Appliances: Dishwasher, Microwave, Electric Oven
- Cooling: Central Electric
- Heating: Forced Air, Gas
Exterior Features
- # Acres: 0.19
Listing Office: M/i Homes Of Indiana, L.p.
Office Contact: cnewman@mihomes.com
Similar Properties To: 5529 Aspen Wood Lane, Indianapolis
Sagebrook West
- MLS® #:
- 21966969
- Provider:
- M/i Homes Of Indiana, L.p.
Sagebrook West
- MLS® #:
- 21958712
- Provider:
- M/i Homes Of Indiana, L.p.
Sagebrook West
- MLS® #:
- 21969416
- Provider:
- M/i Homes Of Indiana, L.p.
Sagebrook West
- MLS® #:
- 21969459
- Provider:
- M/i Homes Of Indiana, L.p.
Sagebrook West
- MLS® #:
- 21968669
- Provider:
- M/i Homes Of Indiana, L.p.
Sagebrook West
- MLS® #:
- 21969430
- Provider:
- M/i Homes Of Indiana, L.p.
Sagebrook West
- MLS® #:
- 21967066
- Provider:
- M/i Homes Of Indiana, L.p.
Sagebrook West
- MLS® #:
- 21969441
- Provider:
- M/i Homes Of Indiana, L.p.
View all similar properties here
All information is provided exclusively for consumers' personal, non-commercial use, and may not be used for any purpose other than to identify prospective properties that a consumer may be interested in purchasing. All Information believed to be reliable but not guaranteed and should be independently verified. © 2024 Metropolitan Indianapolis Board of REALTORS®. All rights reserved.
Listing information last updated on April 27th, 2024 at 6:01pm EDT.










