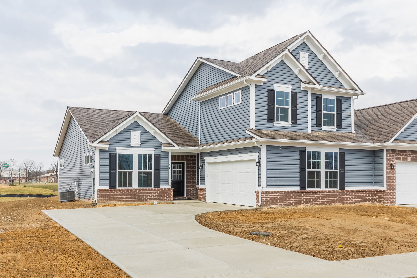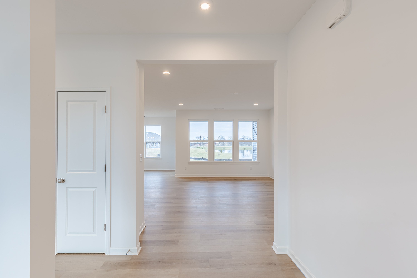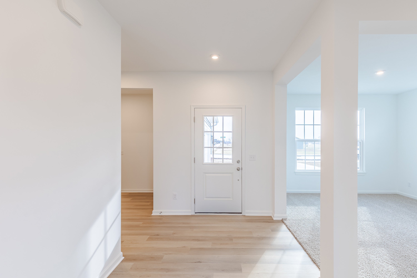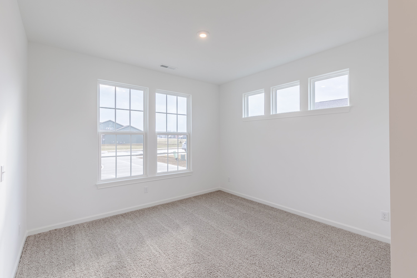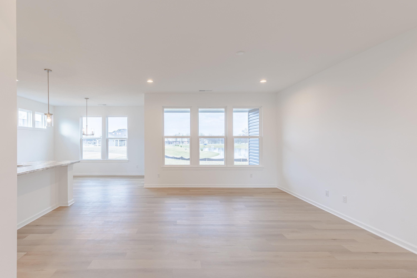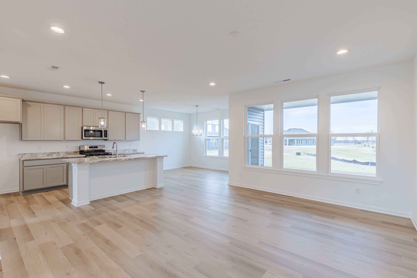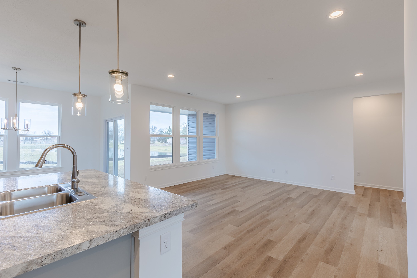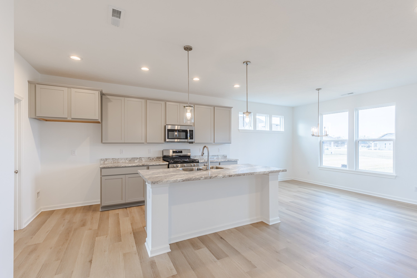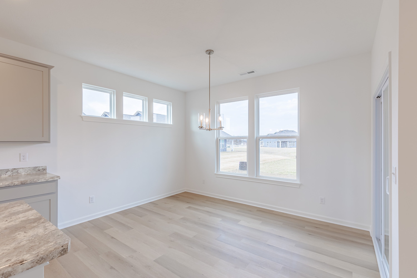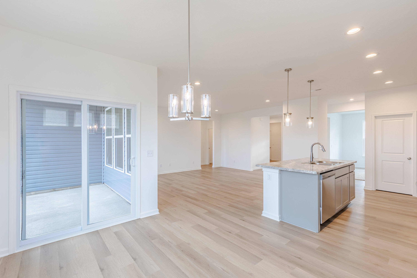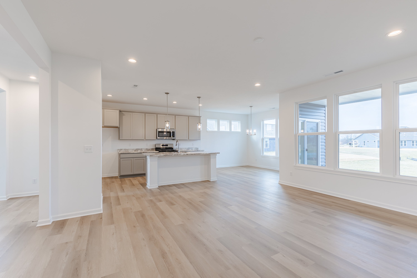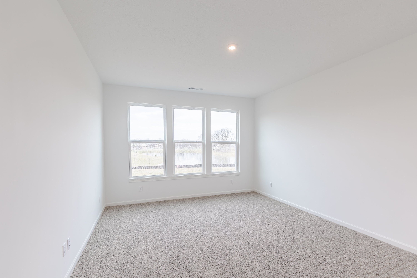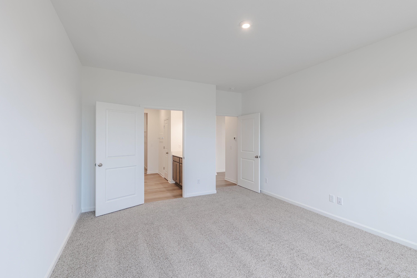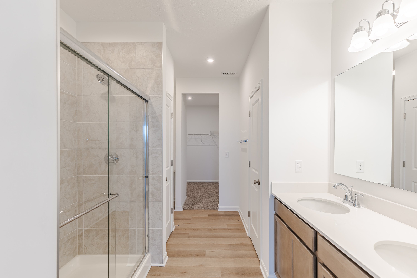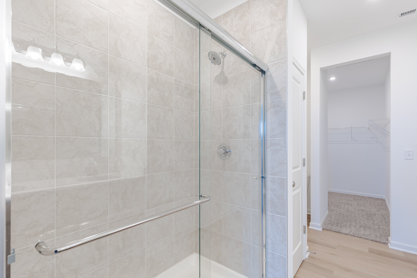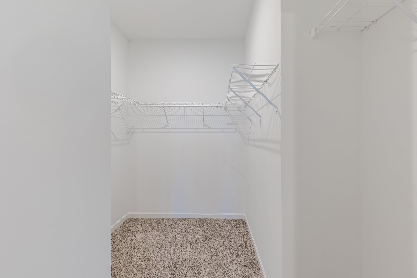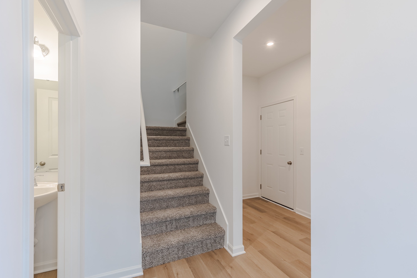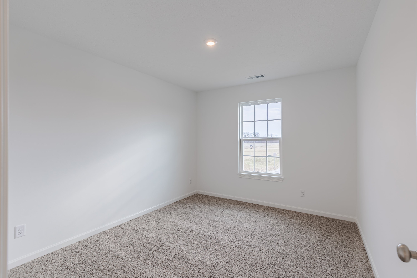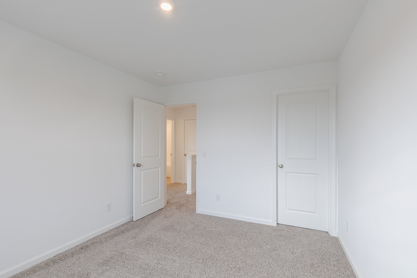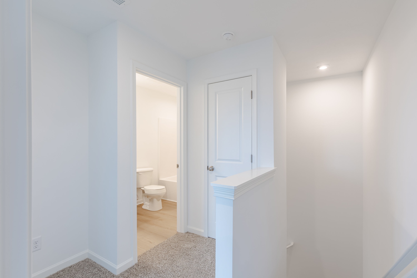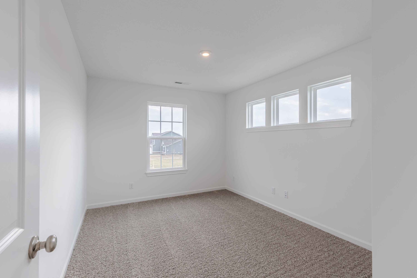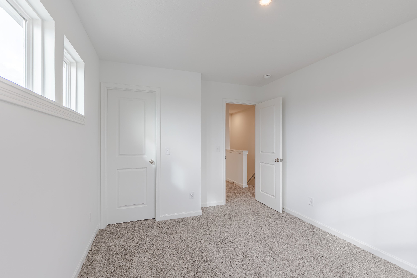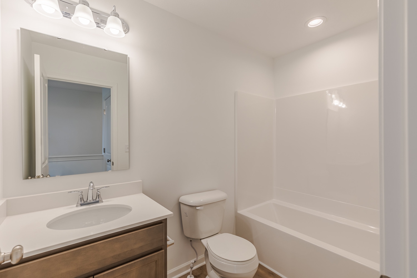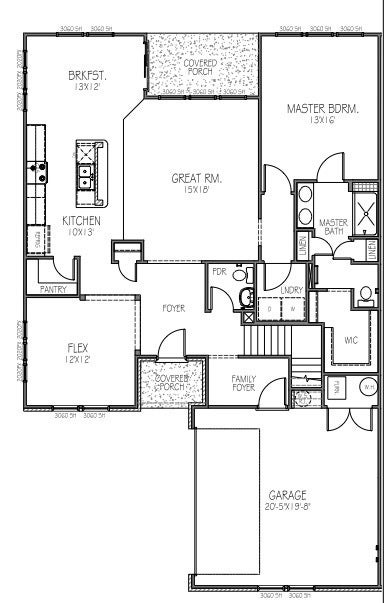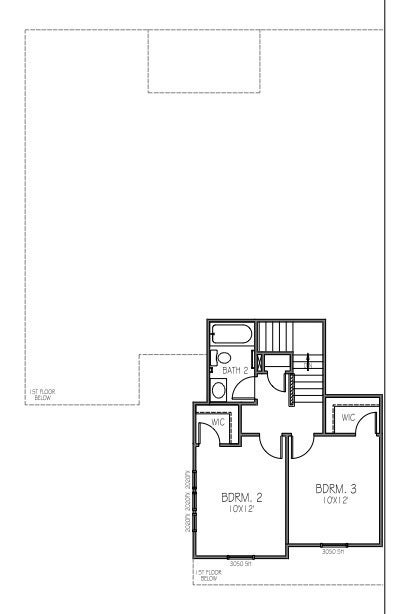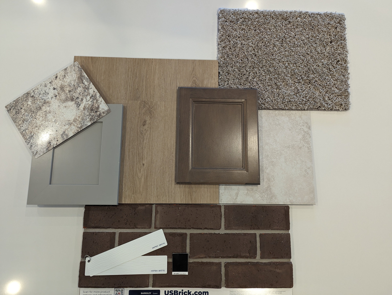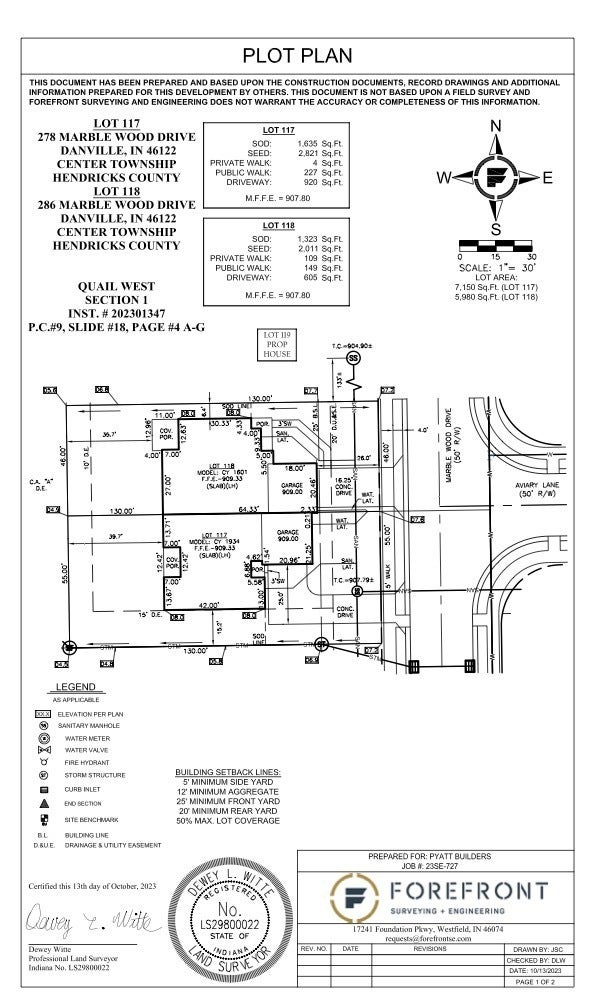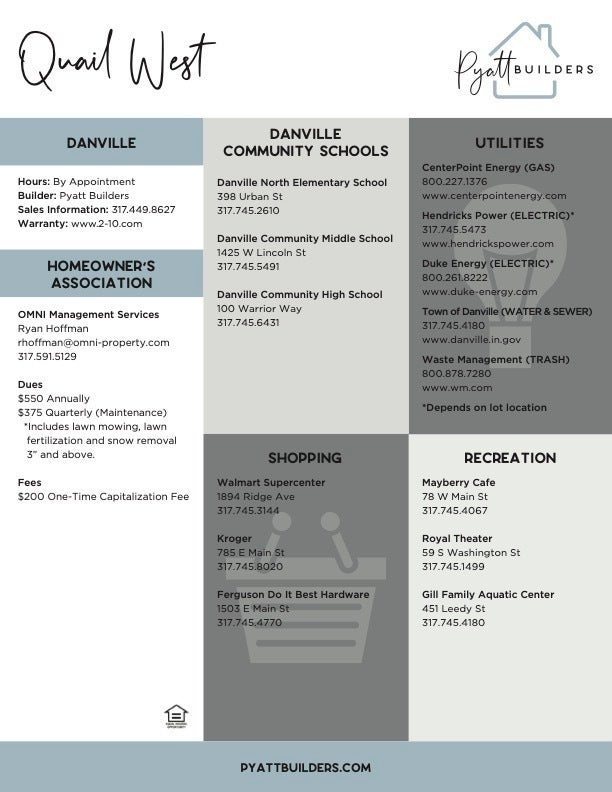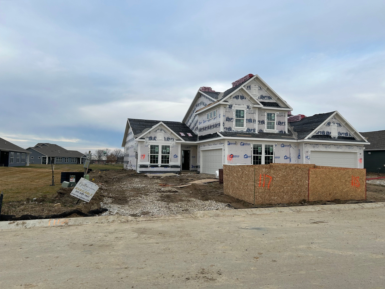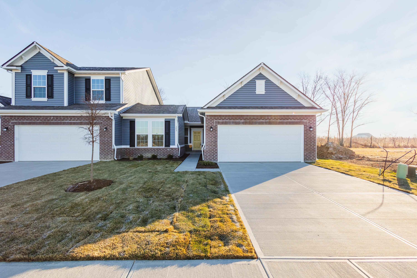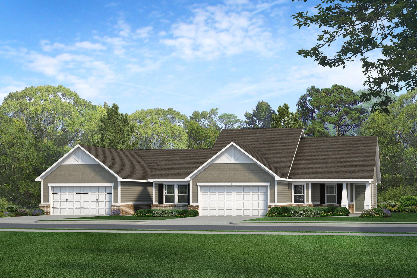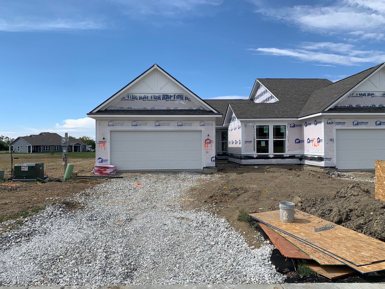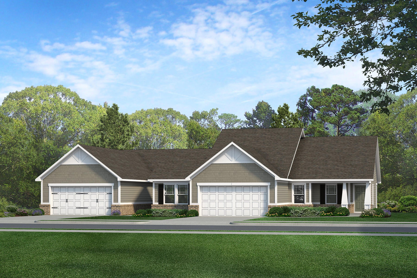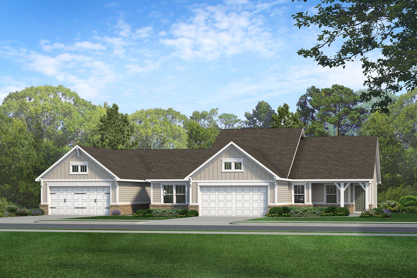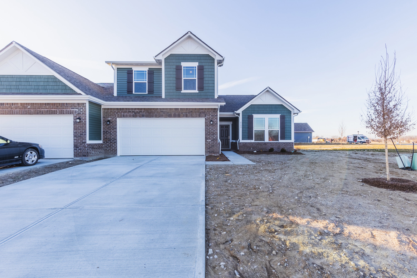Hi There! Is this Your First Time?
Did you know if you Register you have access to free search tools including the ability to save listings and property searches? Did you know that you can bypass the search altogether and have listings sent directly to your email address? Check out our how-to page for more info.
278 Marble Wood Drive Danville IN 46122
- 3
- Bedrooms
- 2½
- Baths
- N/A
- SQ. Feet
(Above Ground)
- 0.16
- Acres
Brand new paired patio home! Traditional style elevation with a covered front porch that creates a welcoming entrance to your new home. Once inside, you are greeted with an open concept living area. A flex room just off the foyer can be transformed into a space to fit your needs. The spacious Great room is open to the Kitchen & Breakfast area. The chef-inspired Kitchen offers a large center island, stainless steel appliances, plenty of cabinet space & walk-in pantry. Start your day off outside on the covered patio that is just off the Breakfast area. The Primary bedroom can be found just off the Great room with its attached bath. Primary bathroom with dual sink vanity, (2) linen closets, large tiled shower & walk-in closet. The laundry room is conveniently located just off the Primary bedroom. Walking upstairs, you will find 2 bedrooms & a full bathroom. SELLER OFFERING BELOW MARKET INTEREST RATES.
Property Details
Interior Features
- Appliances: Dishwasher, Electric Water Heater, Disposal, Microwave, Gas Oven
- Cooling: Central Electric
- Heating: Forced Air
Exterior Features
- Setting / Lot Description: Curbs, Sidewalks, Street Lights, Trees-Small (Under 20 Ft)
- Porch: Covered Patio, Covered Porch
- # Acres: 0.16
Listing Office: Pyatt Builders, Llc
Office Contact: jerrod@pyattbuilders.com
Similar Properties To: 278 Marble Wood Drive, Danville
Quail West
- MLS® #:
- 21975298
- Provider:
- Drh Realty Of Indiana, Llc
Quail West
- MLS® #:
- 21975303
- Provider:
- Drh Realty Of Indiana, Llc
Quail West
- MLS® #:
- 21936510
- Provider:
- Pyatt Builders, Llc
Quail West
- MLS® #:
- 21969587
- Provider:
- Pyatt Builders, Llc
Quail West
- MLS® #:
- 21942099
- Provider:
- Pyatt Builders, Llc
Quail West
- MLS® #:
- 21969586
- Provider:
- Pyatt Builders, Llc
Quail West
- MLS® #:
- 21969590
- Provider:
- Pyatt Builders, Llc
Quail West
- MLS® #:
- 21954412
- Provider:
- Pyatt Builders, Llc
View all similar properties here
All information is provided exclusively for consumers' personal, non-commercial use, and may not be used for any purpose other than to identify prospective properties that a consumer may be interested in purchasing. All Information believed to be reliable but not guaranteed and should be independently verified. © 2024 Metropolitan Indianapolis Board of REALTORS®. All rights reserved.
Listing information last updated on April 29th, 2024 at 2:31am EDT.
