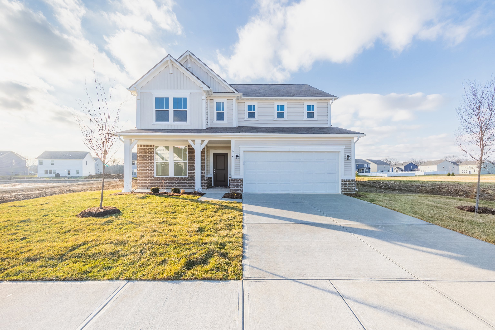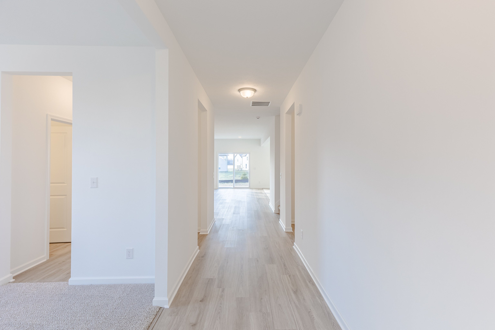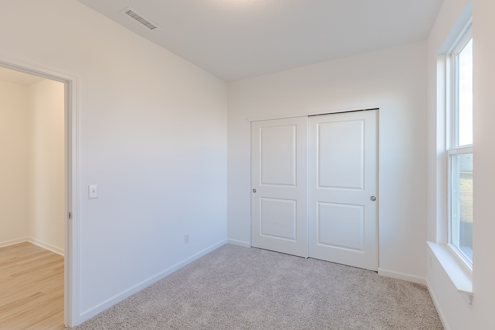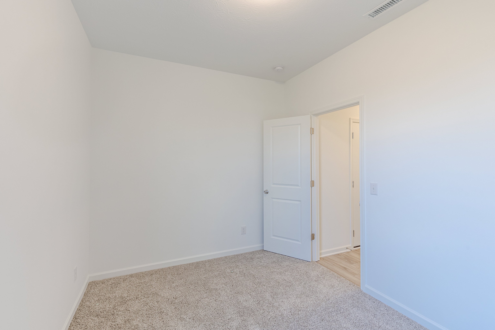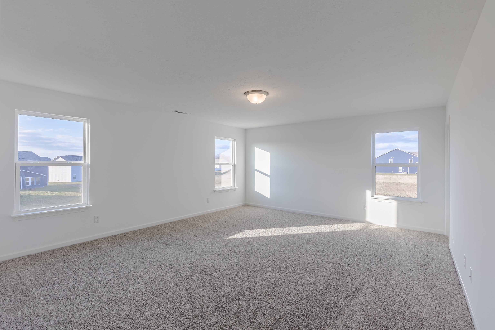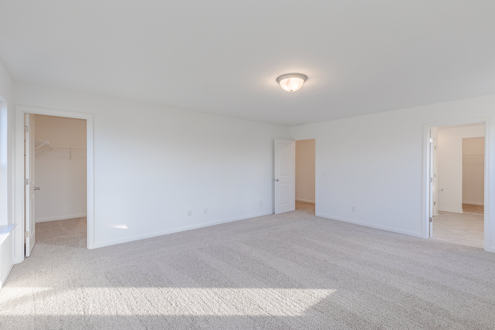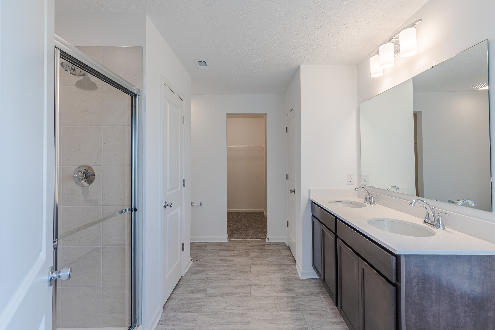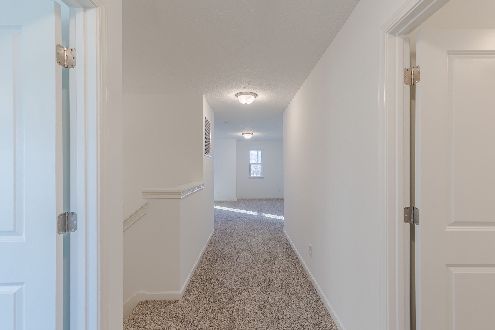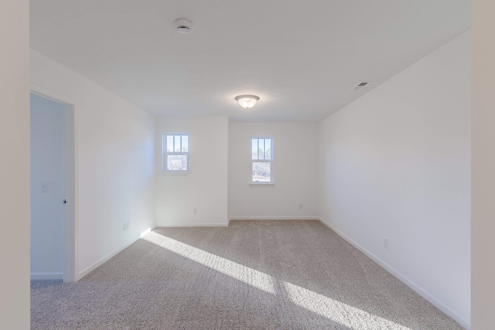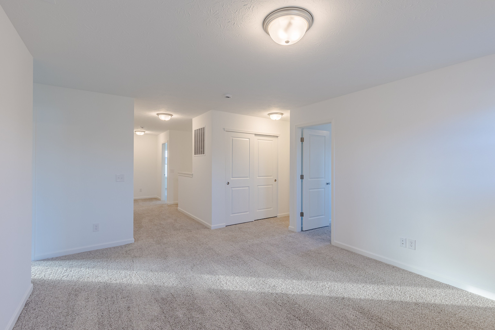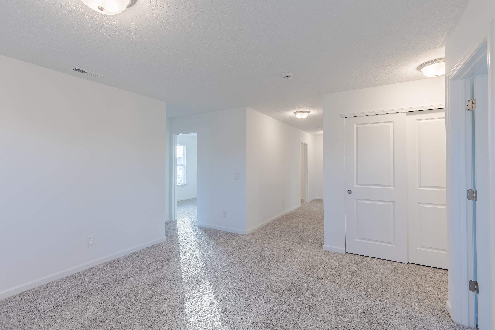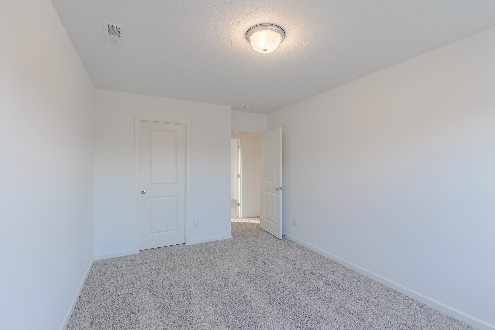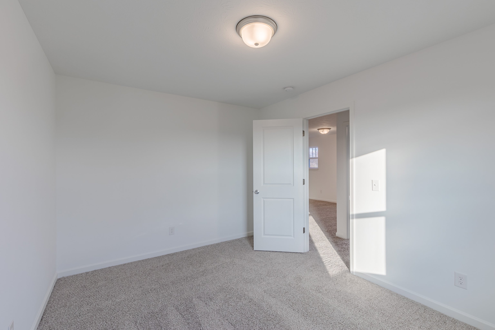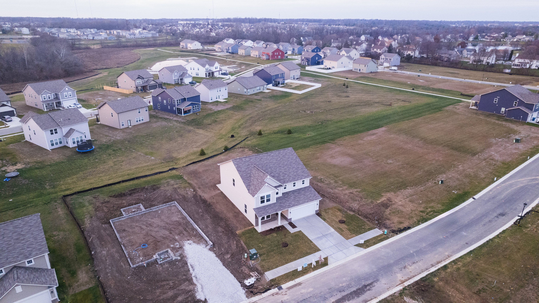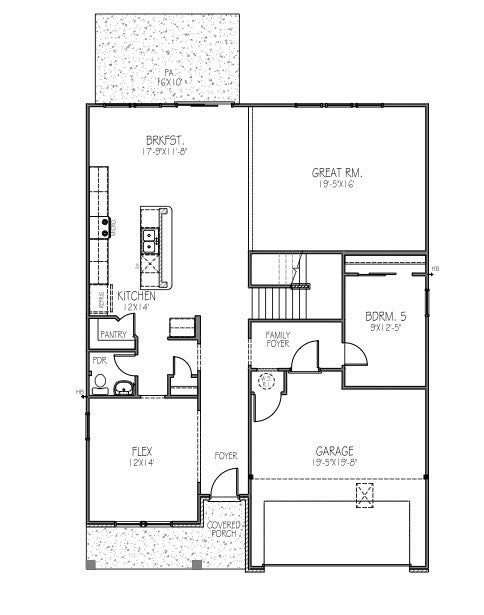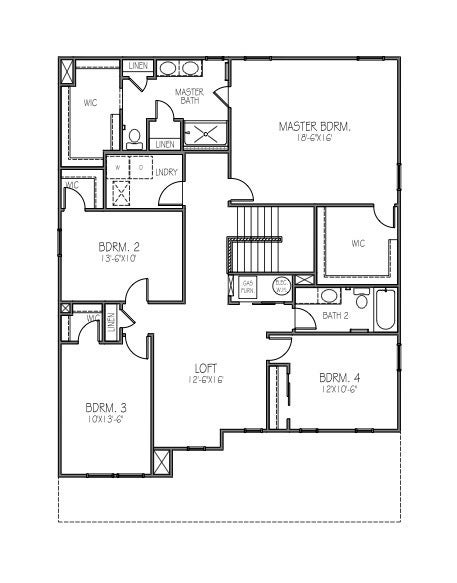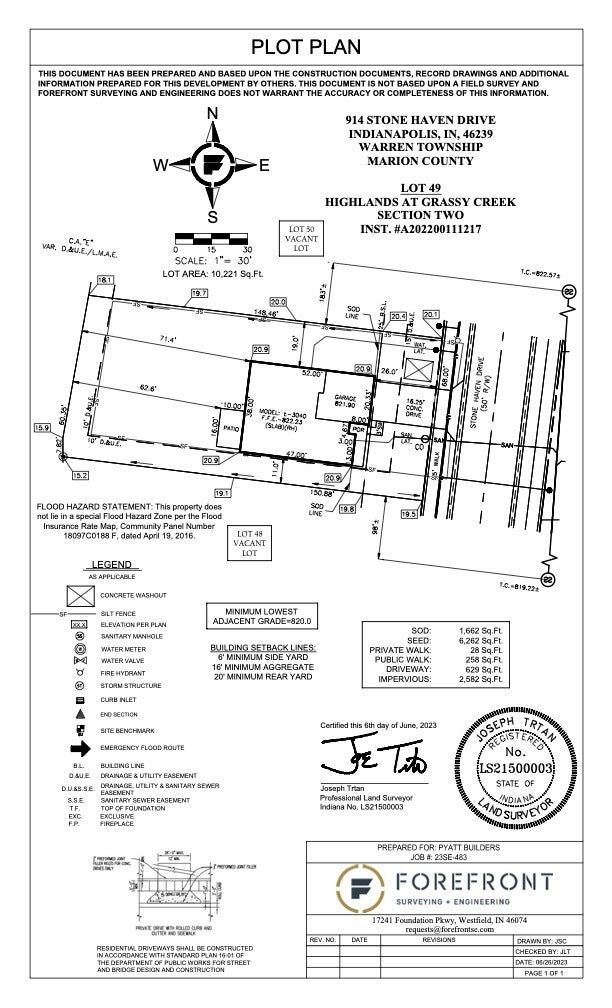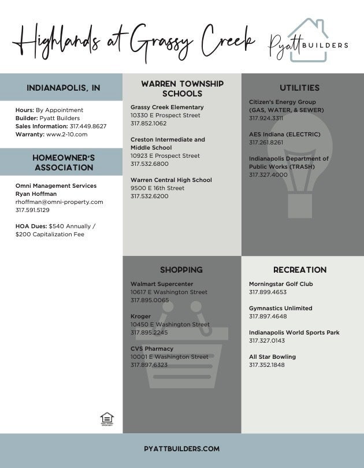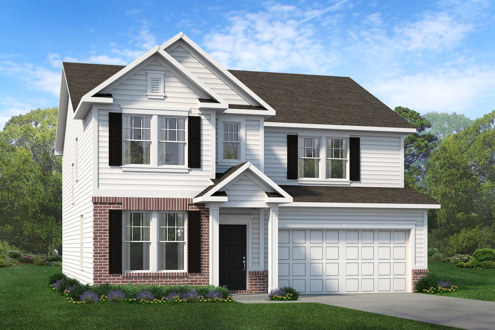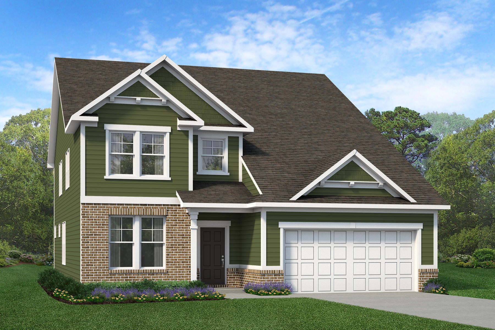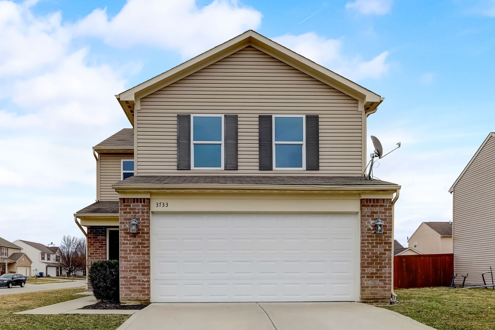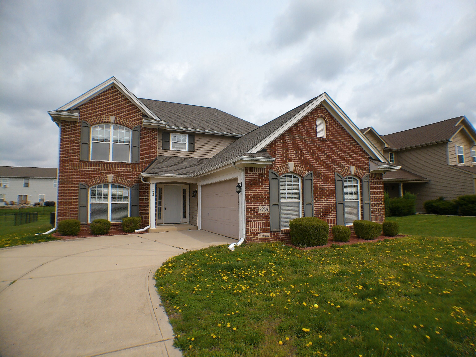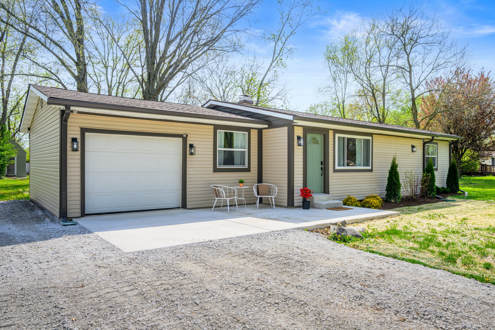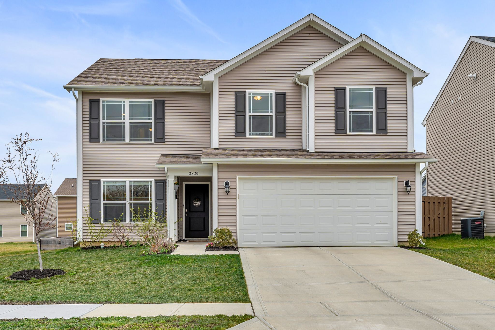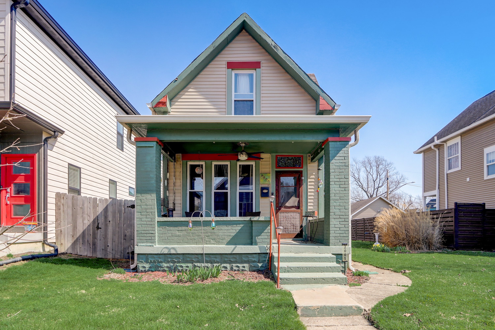Hi There! Is this Your First Time?
Did you know if you Register you have access to free search tools including the ability to save listings and property searches? Did you know that you can bypass the search altogether and have listings sent directly to your email address? Check out our how-to page for more info.
914 Stonehaven Drive Indianapolis IN 46239
- 4
- Bedrooms
- 2½
- Baths
- N/A
- SQ. Feet
(Above Ground)
- 0.23
- Acres
Brand new home in Warren Twsp! This Farmhouse style elevation & covered front porch create a warm welcome into your new home. Walking through the front door you are welcomed into an open concept main floor. The spacious Great room flows into the Kitchen & Breakfast area. The gorgeous Kitchen has SS appliance package, center island, plenty of cabinet space & walk-in pantry. A secluded office can be found just off the garage entry. The main floor bonus room can be transformed into a space the fits how you live. Heading upstairs you will find a cozy Loft space - perfect for a movie night. The Primary bedroom has an attached bathroom. This bath features a dual sink vanity, tiled shower & walk-in closet. 10-Year Transferrable Structural Warranty. SELLER OFFERING BELOW MARKET INTEREST RATES with the use of Taylor Morrison Home Funding & Inspire Title.
Property Details
Interior Features
- Appliances: Dishwasher, Electric Water Heater, Disposal, Microwave, Electric Oven
- Cooling: Central Electric
- Heating: Forced Air
Exterior Features
- Setting / Lot Description: Curbs, Sidewalks, Street Lights, Trees-Small (Under 20 Ft)
- Porch: Covered Porch, Open Patio
- # Acres: 0.23
Listing Office: Pyatt Builders, Llc
Office Contact: jerrod@pyattbuilders.com
Similar Properties To: 914 Stonehaven Drive, Indianapolis
Highlands At Grassy Creek
- MLS® #:
- 21974397
- Provider:
- Pyatt Builders, Llc
Highlands At Grassy Creek
- MLS® #:
- 21967055
- Provider:
- Pyatt Builders, Llc
Carroll Farms
- MLS® #:
- 21966328
- Provider:
- Opendoor Brokerage Llc
Brookfield Place
- MLS® #:
- 21973395
- Provider:
- Carpenter, Realtors®
No Subdivision
- MLS® #:
- 21974130
- Provider:
- F.c. Tucker Company
Hidden Lake
- MLS® #:
- 21975194
- Provider:
- F.c. Tucker Company
The Pointe
- MLS® #:
- 21971713
- Provider:
- Epique Inc
Hann & Dawsons
- MLS® #:
- 21973211
- Provider:
- Trueblood Real Estate
View all similar properties here
All information is provided exclusively for consumers' personal, non-commercial use, and may not be used for any purpose other than to identify prospective properties that a consumer may be interested in purchasing. All Information believed to be reliable but not guaranteed and should be independently verified. © 2024 Metropolitan Indianapolis Board of REALTORS®. All rights reserved.
Listing information last updated on May 2nd, 2024 at 4:18pm EDT.
