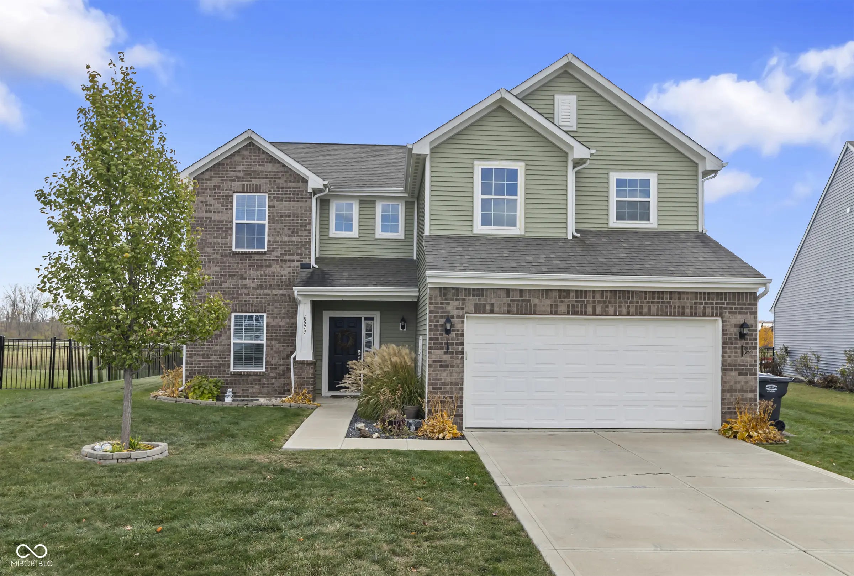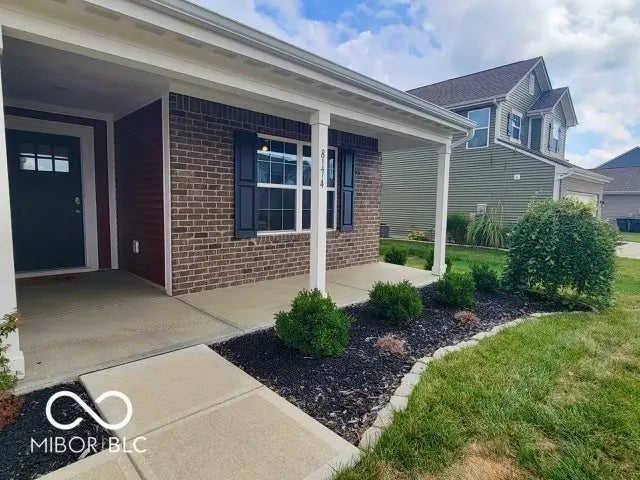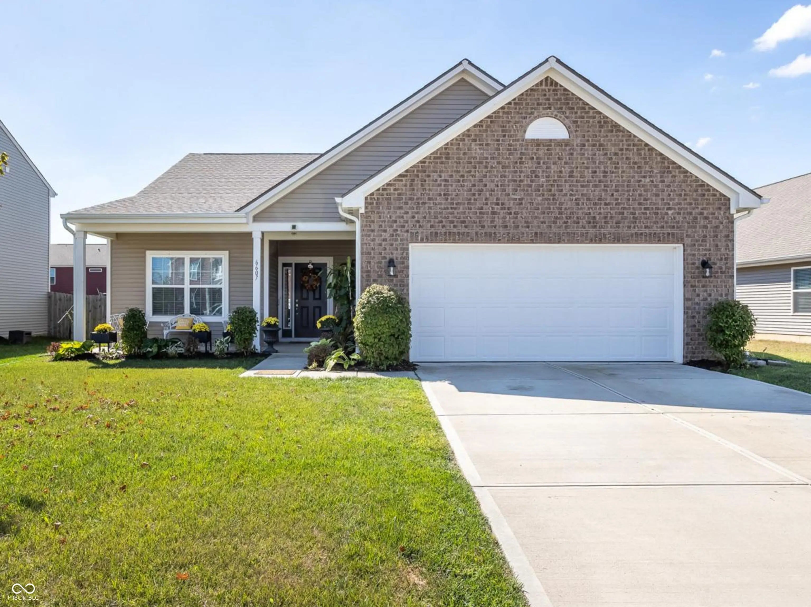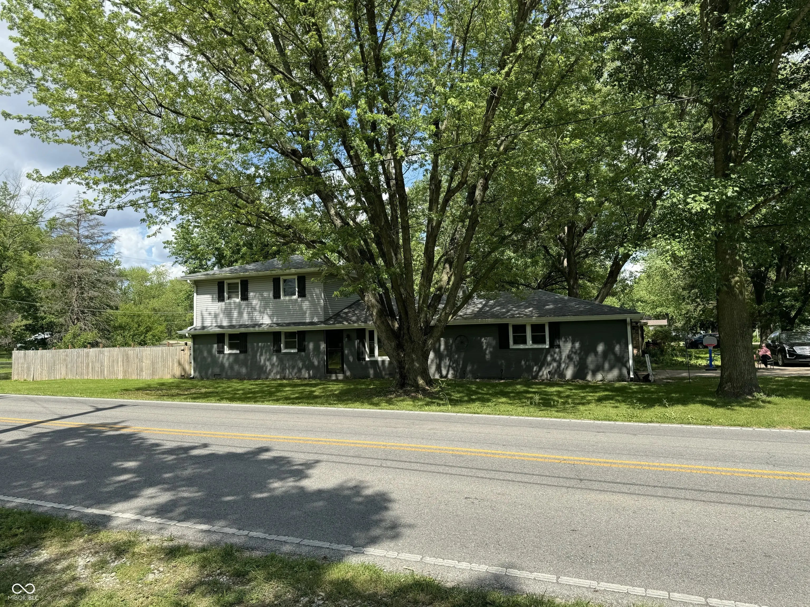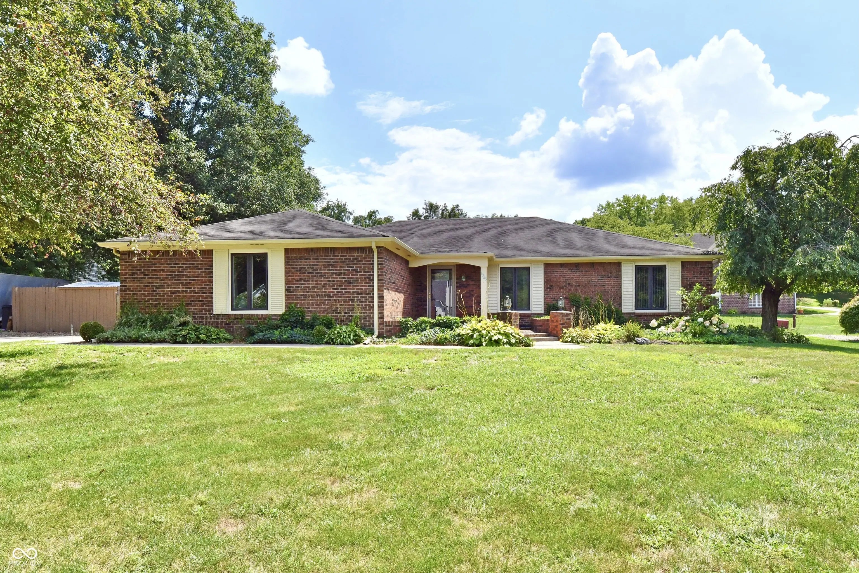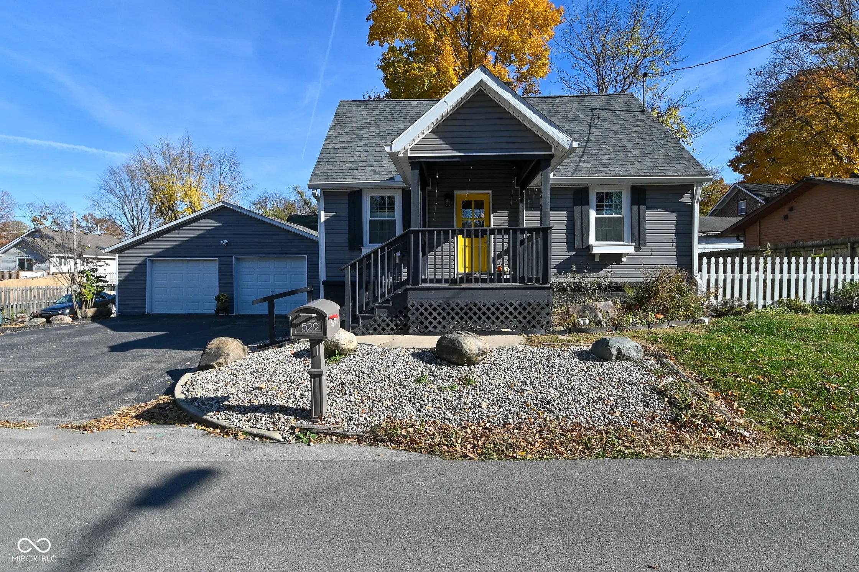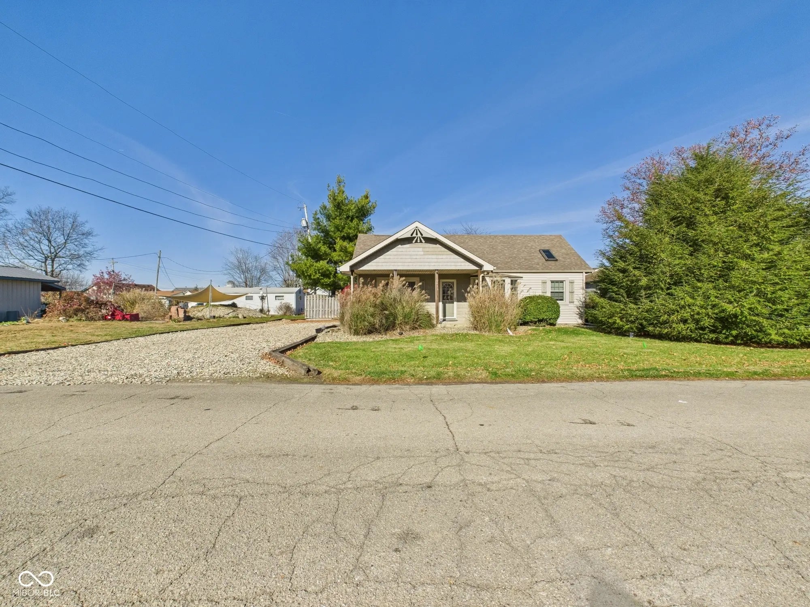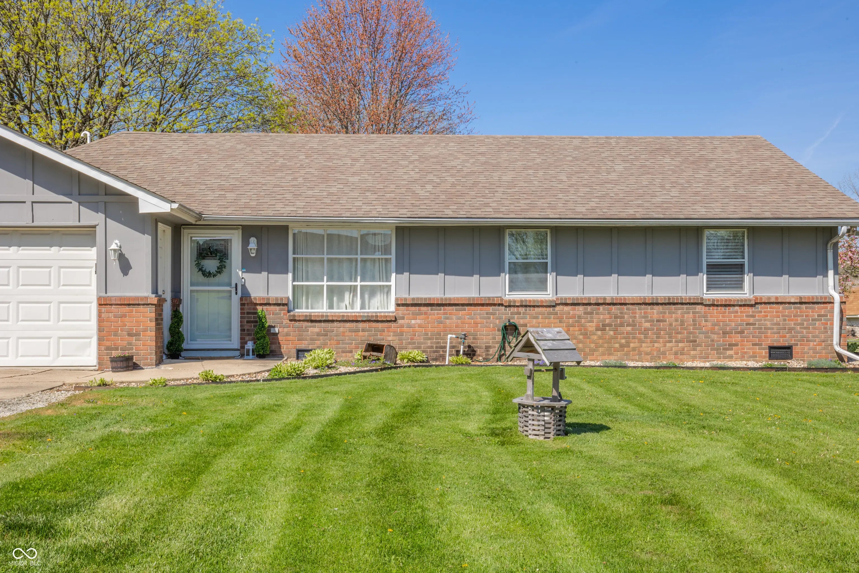Hi There! Is this Your First Time?
Did you know if you Register you have access to free search tools including the ability to save listings and property searches? Did you know that you can bypass the search altogether and have listings sent directly to your email address? Check out our how-to page for more info.
8096 Camellia Lane Pendleton IN 46064
- 3
- Bedrooms
- 2
- Baths
- N/A
- SQ. Feet
(Above Ground)
- 0.23
- Acres
Welcome to the Ashton, a flexible ranch-style floorplan by Arbor Homes! With just over 1,350 square feet, the split floorplan works perfectly for families, or individuals who are looking to branch out into their first new home. The Ashton floorplan has three bedrooms and two full bathrooms, and you'll love the layout and the comfortable flow. Coming off the front porch, you can instantly feel how open the home is. To one side of the foyer are the two bedrooms that can be transformed into a quiet study for someone who works from home. A full bathroom is placed in between the two for easy access. Never run out of storage space with closets placed throughout the home. As you continue through the home, you will enter the spacious living area. Entertain guests or simply spend time with loved ones in the great room. The bright kitchen is a great place to cook with family. With plenty of counterspace, you can prepare multiple meals without feeling crowded. On the other side of the home, is the primary suite. The large walk-in closet makes sure that you never run out of space. For a little more privacy, the primary bedroom has been separated from the other bedrooms.
Property Details
Interior Features
- Appliances: Dishwasher, Disposal, Microwave, Electric Oven
- Cooling: Central Air
- Heating: Electric, Heat Pump
Exterior Features
- Porch: Covered
- # Acres: 0.23
Listing Office: Ridgeline Realty, Llc
Similar Properties To: 8096 Camellia Lane, Pendleton
Maple Trails
- MLS® #:
- 22072074
- Provider:
- Exp Realty, Llc
Maple Trails
- MLS® #:
- 22065062
- Provider:
- Jmg Indiana
Maple Trails
- MLS® #:
- 22064599
- Provider:
- F.c. Tucker Company
No Subdivision
- MLS® #:
- 22023977
- Provider:
- M Realty Services
Pendle Hill
- MLS® #:
- 22051155
- Provider:
- Carpenter, Realtors®
No Subdivision
- MLS® #:
- 22071387
- Provider:
- Trueblood Real Estate
No Subdivision
- MLS® #:
- 22073461
- Provider:
- Re/max Real Estate Solutions
No Subdivision
- MLS® #:
- 22074468
- Provider:
- Re/max At The Crossing
View all similar properties here
All information is provided exclusively for consumers' personal, non-commercial use, and may not be used for any purpose other than to identify prospective properties that a consumer may be interested in purchasing. All Information believed to be reliable but not guaranteed and should be independently verified. © 2025 MIBOR Broker Listing Cooperative®. All rights reserved.
Listing information last updated on November 25th, 2025 at 4:56pm EST.



