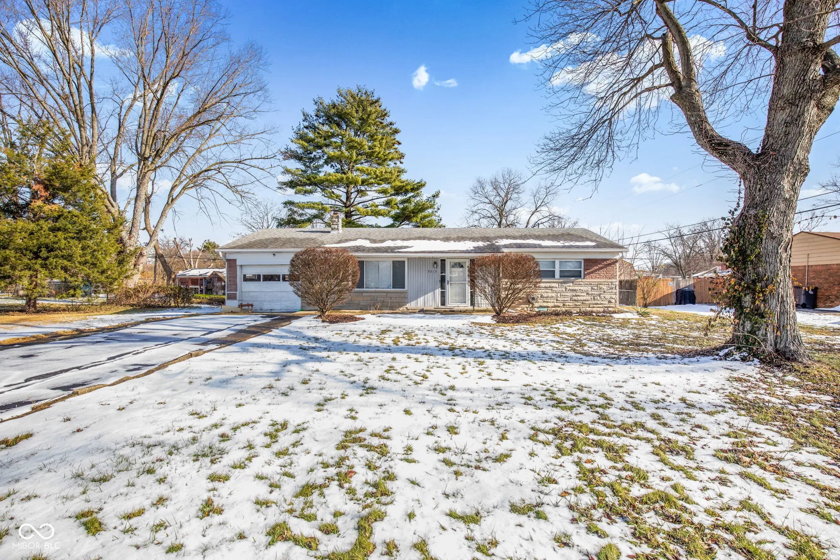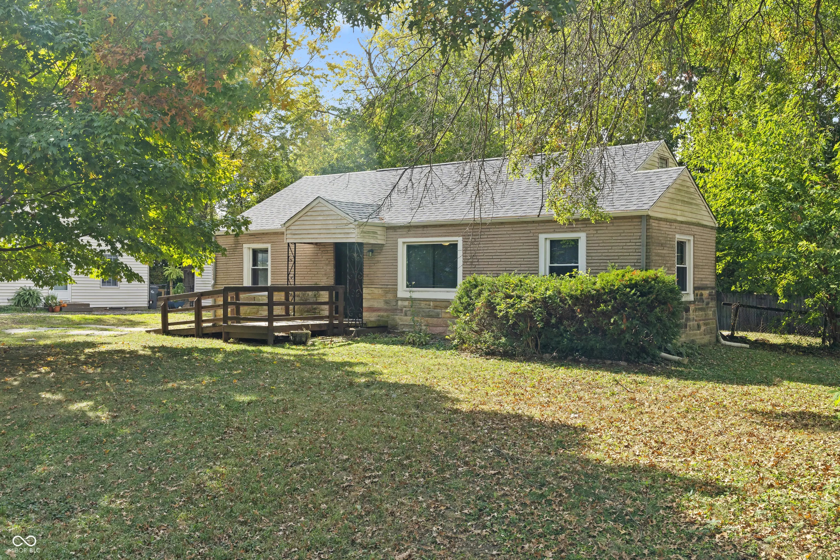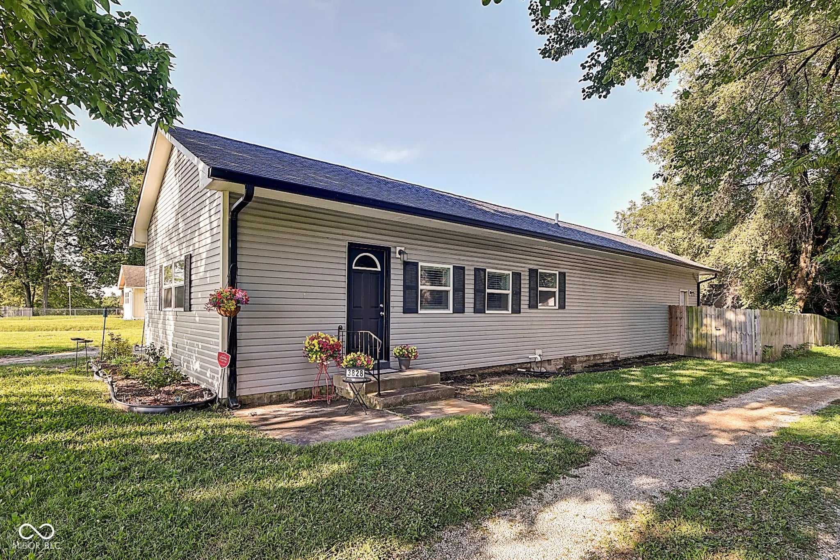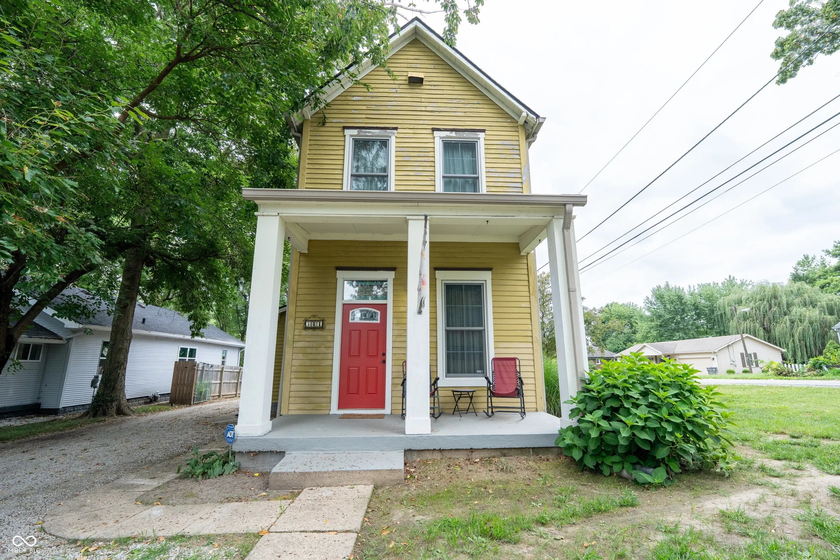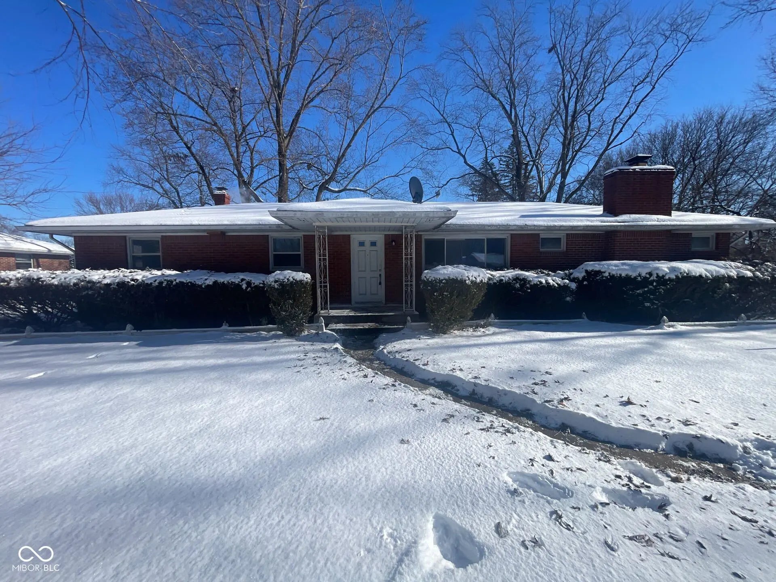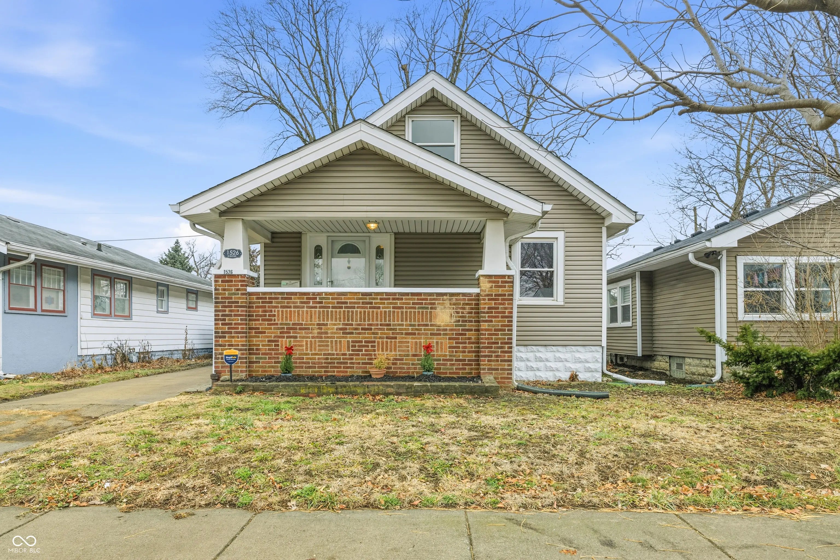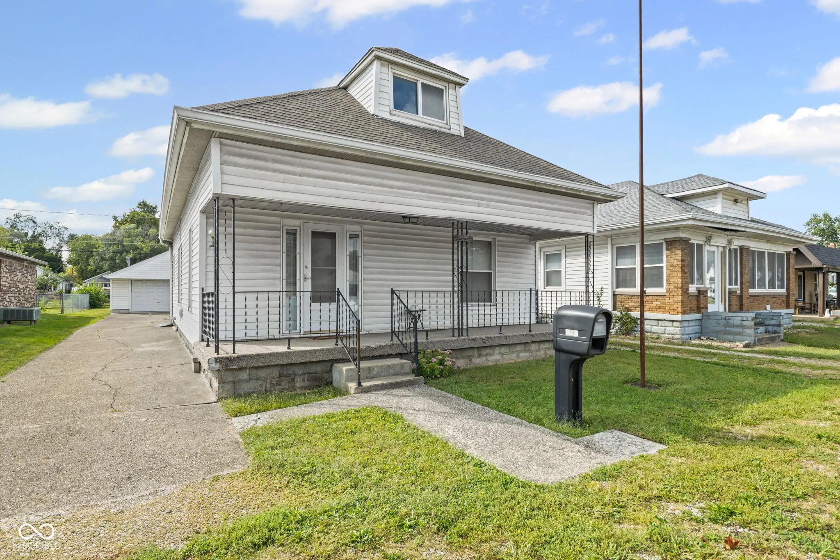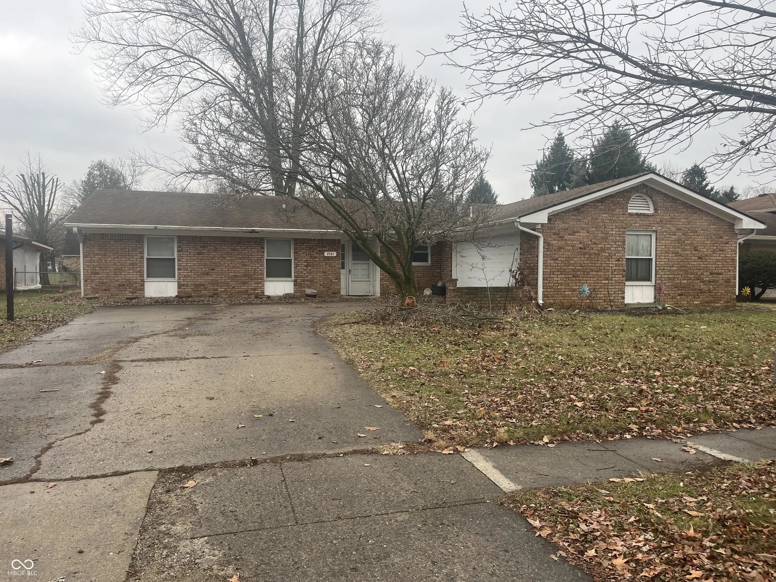Hi There! Is this Your First Time?
Did you know if you Register you have access to free search tools including the ability to save listings and property searches? Did you know that you can bypass the search altogether and have listings sent directly to your email address? Check out our how-to page for more info.
4023 Harmony Lane Indianapolis IN 46221
- 3
- Bedrooms
- 2
- Baths
- N/A
- SQ. Feet
(Above Ground)
- 0.12
- Acres
Welcome to this beautifully updated ranch home that's truly move-in ready! Step inside to discover a bright, open layout featuring all-new vinyl wood-look flooring, fresh paint throughout, and brand-new blinds. The spacious living room is filled with natural light, creating a warm and inviting space to relax or entertain. The kitchen has been refreshed with new stainless steel appliances, ample cabinetry, and an adjoining dining area perfect for family meals or hosting guests. This thoughtfully designed home offers three bedrooms and two full baths, including updated bathrooms with new vanities and modern finishes. The primary suite provides a peaceful retreat, while the additional bedrooms are ideal for family, guests, or a home office. Outside, you'll find a yard ready for your personal touch-add a patio, start a garden, or simply enjoy the open space. Conveniently located near the interstate, shopping, and dining, this home blends modern updates with everyday convenience. All that's missing is you-come see why this charming ranch is the perfect place to call home!
Property Details
Interior Features
- Appliances: Dishwasher, Disposal, Electric Oven, Microwave, Refrigerator
- Cooling: Central Air
- Heating: Forced Air, Natural Gas
Exterior Features
- Features: Not Applicable
- Setting / Lot Description: Sidewalks, Street Lights
- Porch: Covered
- # Acres: 0.12
Listing Office: Cityplace Realty
Similar Properties To: 4023 Harmony Lane, Indianapolis
No Subdivision
- MLS® #:
- 22077360
- Provider:
- Bluprint Real Estate Group
No Subdivision
- MLS® #:
- 22069192
- Provider:
- @properties
No Subdivision
- MLS® #:
- 22055139
- Provider:
- F.c. Tucker Company
Elmore Bros Garden
- MLS® #:
- 22061663
- Provider:
- Keller Williams Indy Metro S
Beechwood Heights
- MLS® #:
- 22077410
- Provider:
- Entera Realty
Durham Park
- MLS® #:
- 22077952
- Provider:
- Amos Alexander
No Subdivision
- MLS® #:
- 22064702
- Provider:
- F.c. Tucker Company
Parkwood Terrace
- MLS® #:
- 22078086
- Provider:
- Exp Realty Llc
View all similar properties here
All information is provided exclusively for consumers' personal, non-commercial use, and may not be used for any purpose other than to identify prospective properties that a consumer may be interested in purchasing. All Information believed to be reliable but not guaranteed and should be independently verified. © 2026 MIBOR Broker Listing Cooperative®. All rights reserved.
Listing information last updated on January 11th, 2026 at 4:40am EST.



