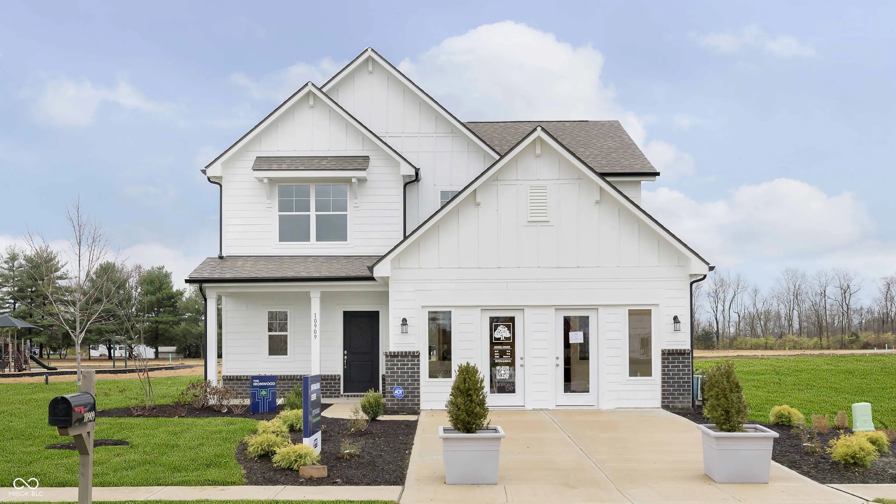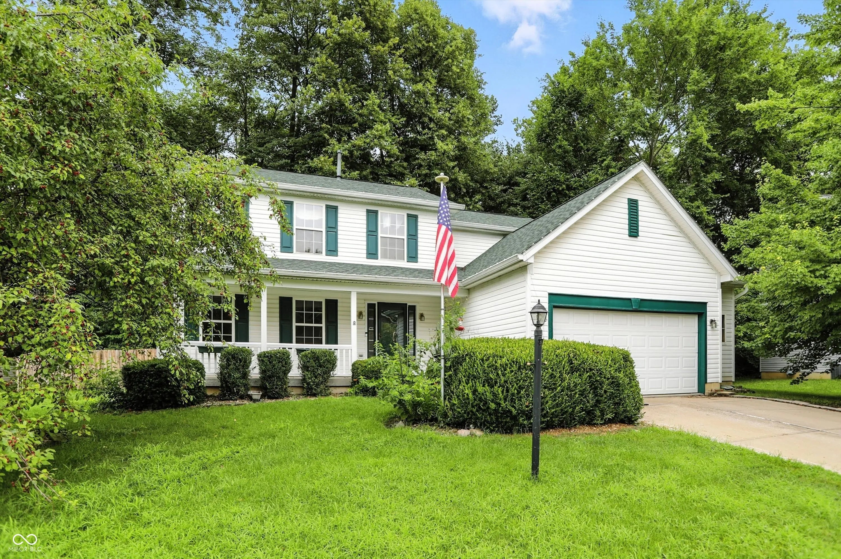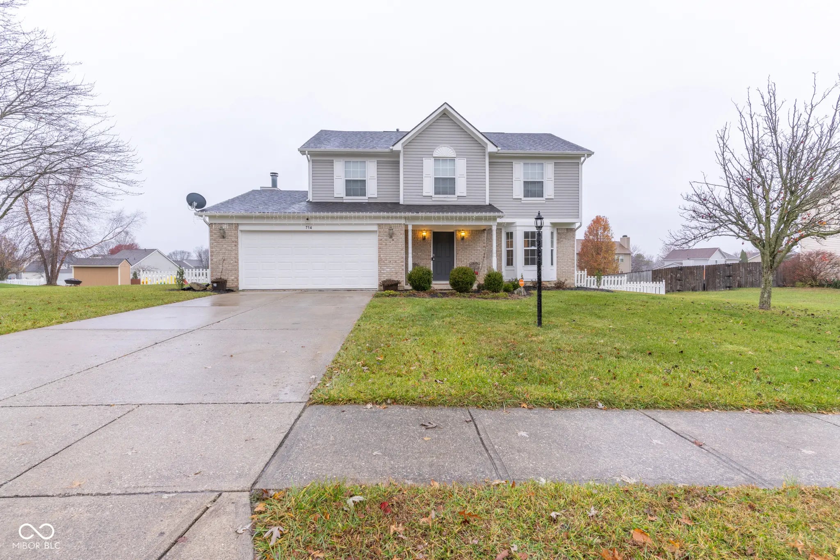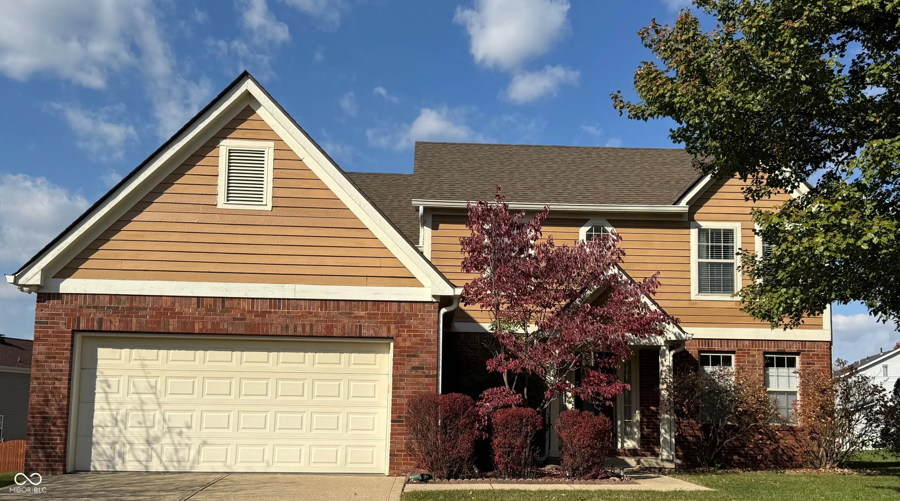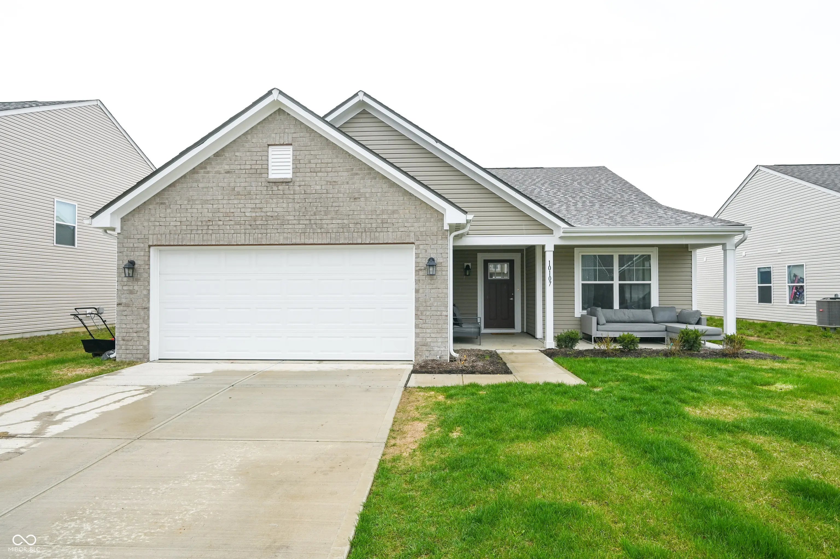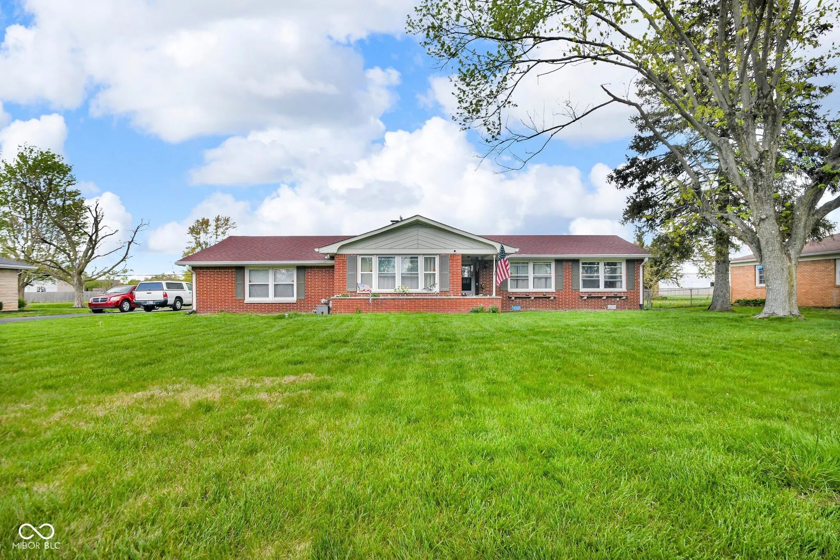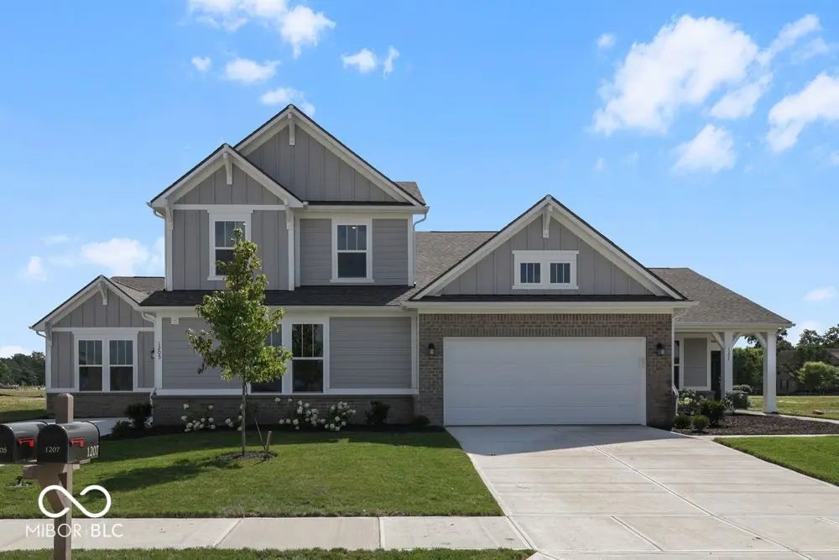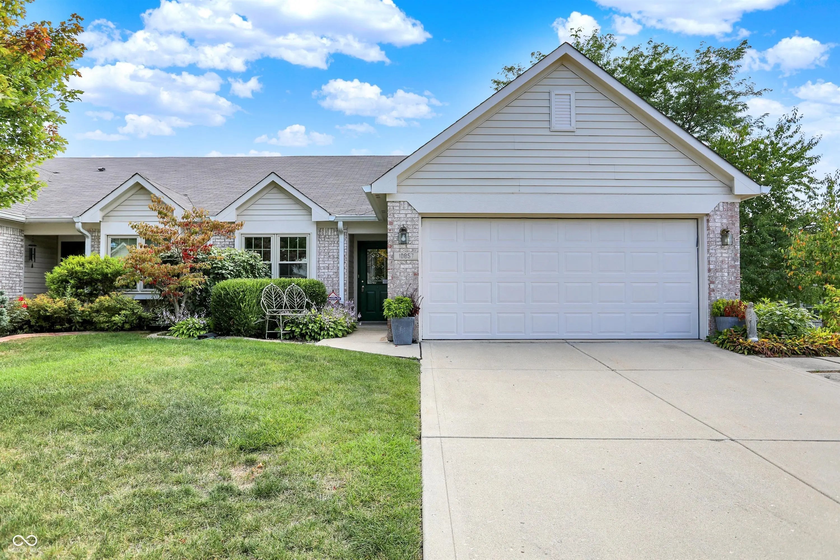Hi There! Is this Your First Time?
Did you know if you Register you have access to free search tools including the ability to save listings and property searches? Did you know that you can bypass the search altogether and have listings sent directly to your email address? Check out our how-to page for more info.
913 Timber Creek Drive Indianapolis IN 46239
- 4
- Bedrooms
- 2½
- Baths
- N/A
- SQ. Feet
(Above Ground)
- 0.44
- Acres
Feast your eyes on this one owner home, where suburban dreams are not just dreamt, but lived out in glorious, great condition Technicolor! From the moment you step into the entry you'll be thrilled this single family residence with solid 6-panel wood doors throughout, new composite Anderson windows, along with the new driveway, a new roof and you'll know it's just the beginning of a home built full of quality and upgrades throughout. The kitchen is where culinary magic happens, featuring a large kitchen island that's just begging for you to roll out some dough or arrange a spectacular charcuterie board; the shaker cabinets offer a home for all your gadgets, and the backsplash adds a touch of pizzazz; meanwhile, the wall chimney range hood stands guard over your culinary creations bubbling on the stovetop, with the built-in oven stands ready to bake up a storm. In the family room, imagine cozy evenings spent basking in the warm glow of the fireplace, a perfect spot to unwind after a long day. The bathrooms are designed to pamper, featuring a walk in shower for those mornings when you need a quick refresh, and a soaking tub where you can relax and wash your cares away, all while enjoying the convenience of a double vanity. Outside, the generous .44 acre lot offers plenty of room, while the deck and outdoor dining area invite you to savor al fresco meals and soak in the Indiana sunshine. With laundry a breeze in the dedicated laundry room, you'll have time to enjoy life, because these owners have updated this home for you. It was built with 9' ceilings on the main level, sloped ceilings in the primary suite, all of the major components are updated - check the Feature Sheet - This isn't a house for an investor or someone looking for something to flip. This is your place to call home. With its four bedrooms and two full bathrooms, plus a half bathroom, spread across two stories encompassing 2624 square feet living area ready for today's living.
Property Details
Interior Features
- Amenities: Management
- Appliances: Electric Cooktop, Dishwasher, Dryer, Electric Water Heater, Disposal, Microwave, Oven, Range Hood, Refrigerator, Washer
- Cooling: Central Air, Heat Pump
- Heating: Electric, Heat Pump
Exterior Features
- Setting / Lot Description: Sidewalks, Street Lights, Suburb, Mature Trees
- Porch: Covered, Deck
- # Acres: 0.44
Listing Office: Berkshire Hathaway Home
Similar Properties To: 913 Timber Creek Drive, Indianapolis
Grassy Creek
- MLS® #:
- 22076111
- Provider:
- Ridgeline Realty, Llc
Grassy Creek
- MLS® #:
- 22054138
- Provider:
- Redfin Corporation
Grassy Creek
- MLS® #:
- 22073854
- Provider:
- Sugar Creek Real Estate, Llc
Grassy Creek
- MLS® #:
- 22065695
- Provider:
- Re/max At The Crossing
Trails At Grassy Creek
- MLS® #:
- 22036859
- Provider:
- Re/max Realty One
Repass & Yeagers
- MLS® #:
- 22034974
- Provider:
- Epique Inc
The Reserve
- MLS® #:
- 22053002
- Provider:
- Pyatt Builders, Llc
The Paddock At Stable Chase
- MLS® #:
- 22062331
- Provider:
- F.c. Tucker Company
View all similar properties here
All information is provided exclusively for consumers' personal, non-commercial use, and may not be used for any purpose other than to identify prospective properties that a consumer may be interested in purchasing. All Information believed to be reliable but not guaranteed and should be independently verified. © 2025 MIBOR Broker Listing Cooperative®. All rights reserved.
Listing information last updated on December 11th, 2025 at 1:25am EST.



