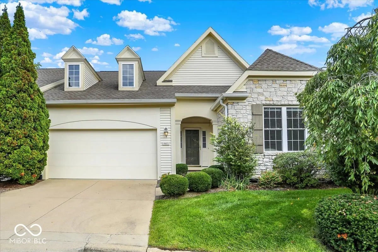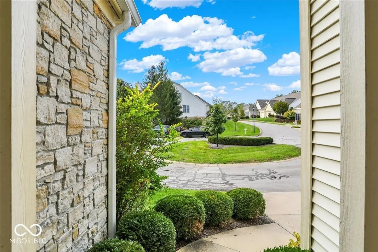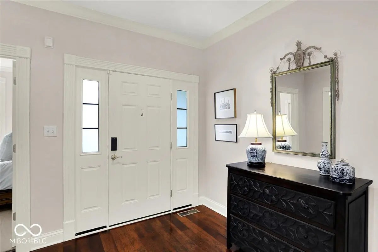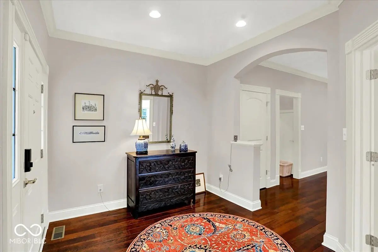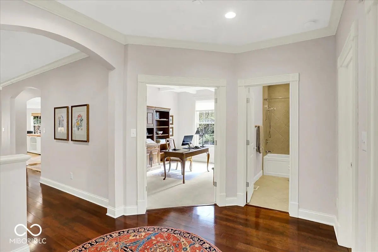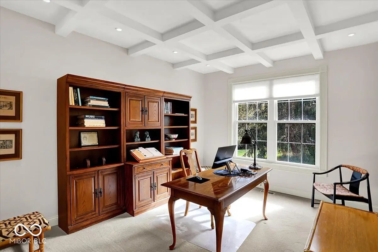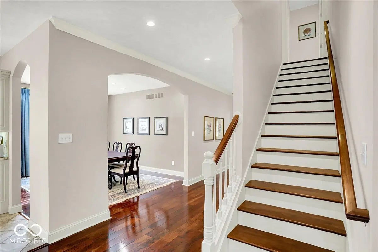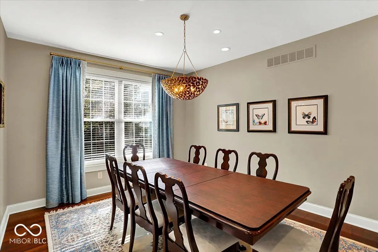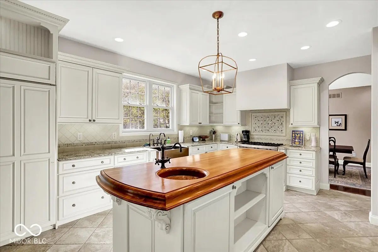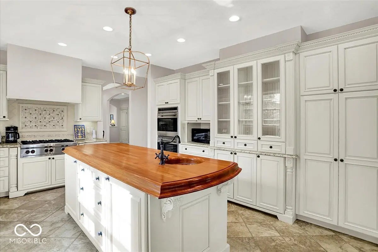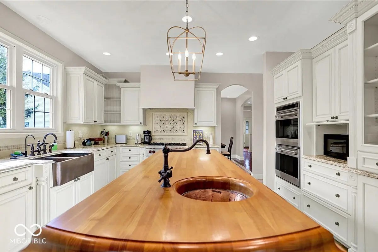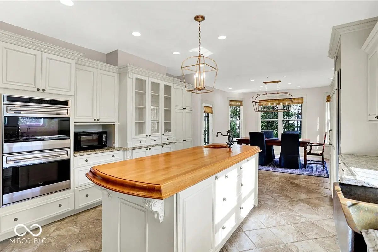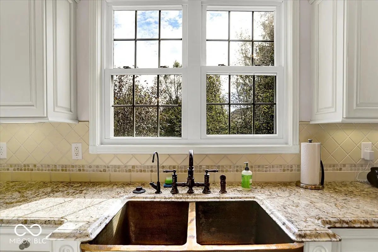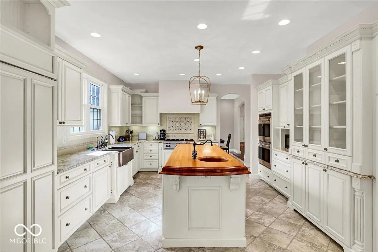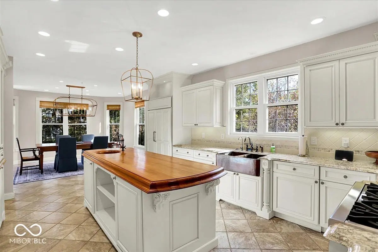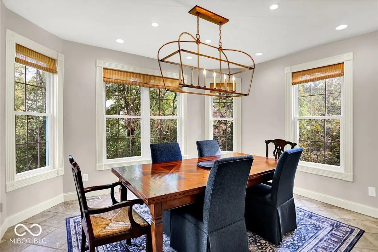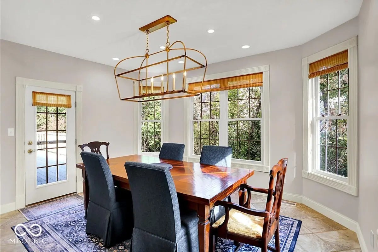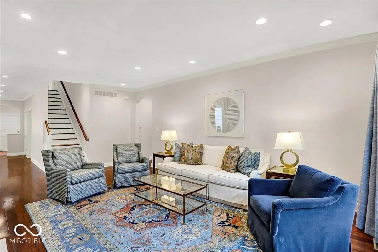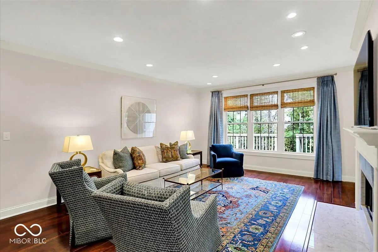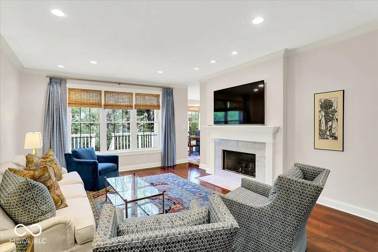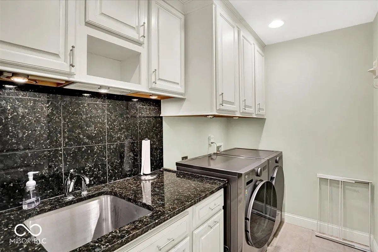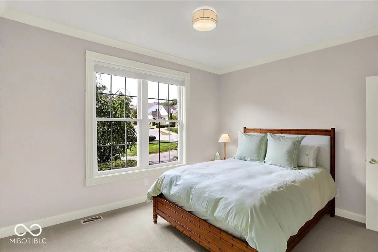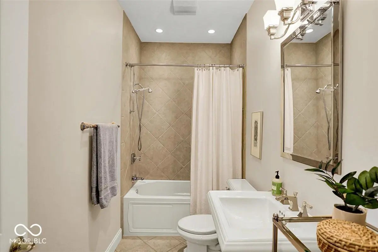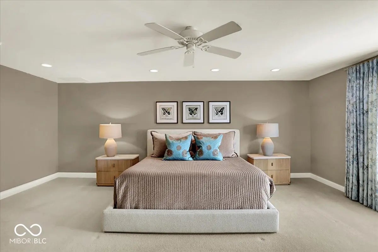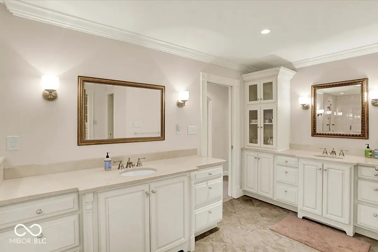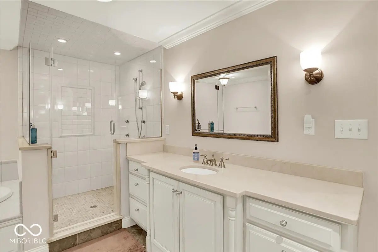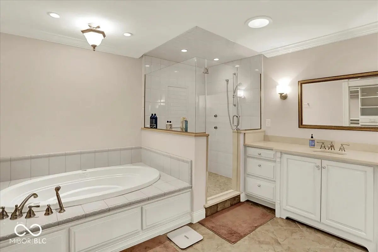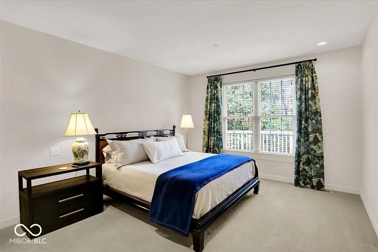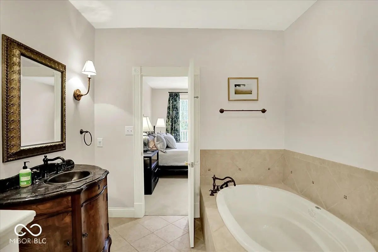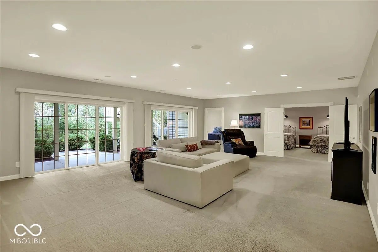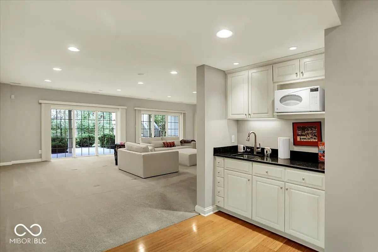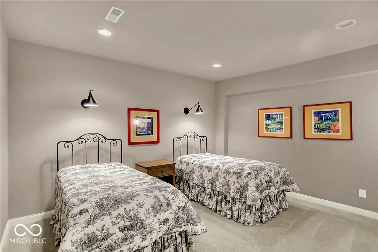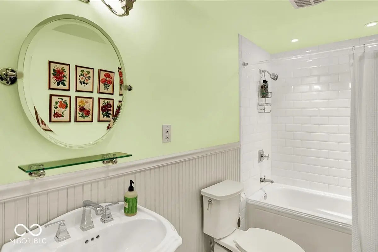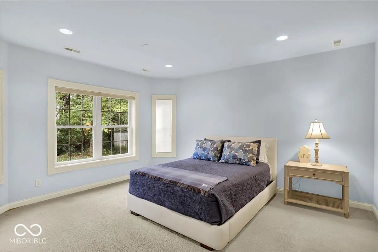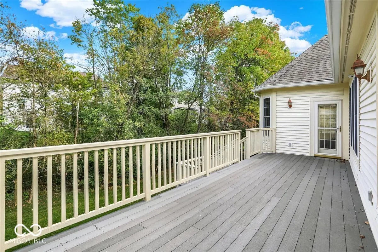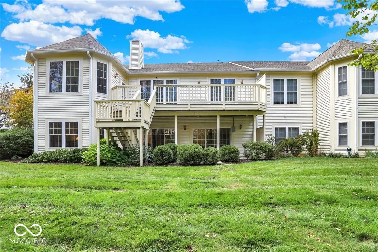Hi There! Is this Your First Time?
Did you know if you Register you have access to free search tools including the ability to save listings and property searches? Did you know that you can bypass the search altogether and have listings sent directly to your email address? Check out our how-to page for more info.
907 S Baldwin Drive Bloomington IN 47401
- 4
- Bedrooms
- 4
- Baths
- N/A
- SQ. Feet
(Above Ground)
- 0.23
- Acres
This exquisite property boasts luxury and functionality at every turn. Situated on a serene .23-acre lot with a picturesque tree-lined backyard, this meticulously crafted residence offers unparalleled comfort and style. Stunning architectural details throughout this beautiful home include 9-foot ceilings, crown molding, coffered ceiling, and arches. As you walk through the home, experience the elegance of distressed cherry wide plank flooring and porcelain tile floors, complemented by solid core doors. The heart of the home is the stunning gourmet kitchen, where custom Mouser maple painted cabinetry, granite countertops, weathered, hammered copper farm and prep sinks, and antique bronze hardware create an atmosphere of timeless elegance. Whip up culinary delights with ease using the Wolf 6-burner gas cooktop and built-in double ovens, integrated dishwasher, and a Sub-Zero refrigerator. The large kitchen island is complete with a teak countertop, prep sink, and beverage fridge. The kitchen is open to the casual dining area/sunroom, surrounded by windows and offering views of the lush backyard and access to the deck. The spacious living room features a gas fireplace with a marble surround and natural light. The home has two primary suites: one on the main level and the 2nd one taking up the entire upper level. Each suite includes custom California-style closets and air jet tubs in its respective full baths. Both offer nice privacy. The main level also provides an office with a stunning coffered ceiling and a guest bedroom, a full bath, and a laundry room complete with a washer & dryer, storage, and a utility sink. The walkout lower level is an entertainer's paradise, complete with a wet bar, kitchenette, game room, large family room, media room, workshop, 4th bedroom, storage, and full bath. Access from the lower walkout to the covered patio provides the perfect spot for outdoor gatherings, while the Trex deck off the main level offers space for al fresco dining or si
Property Details
Interior Features
- Amenities: Maintenance
- Appliances: Gas Cooktop, Dishwasher, Dryer, Disposal, Gas Water Heater, Microwave, Oven, Double Oven, Range Hood, Refrigerator, Washer
- Cooling: Central Air
- Heating: Forced Air, Natural Gas
Exterior Features
- Porch: Covered, Deck
- # Acres: 0.23
Listing Office: Realty Professionals
All information is provided exclusively for consumers' personal, non-commercial use, and may not be used for any purpose other than to identify prospective properties that a consumer may be interested in purchasing. All Information believed to be reliable but not guaranteed and should be independently verified. © 2025 MIBOR Broker Listing Cooperative®. All rights reserved.
Listing information last updated on November 6th, 2025 at 9:26am EST.
