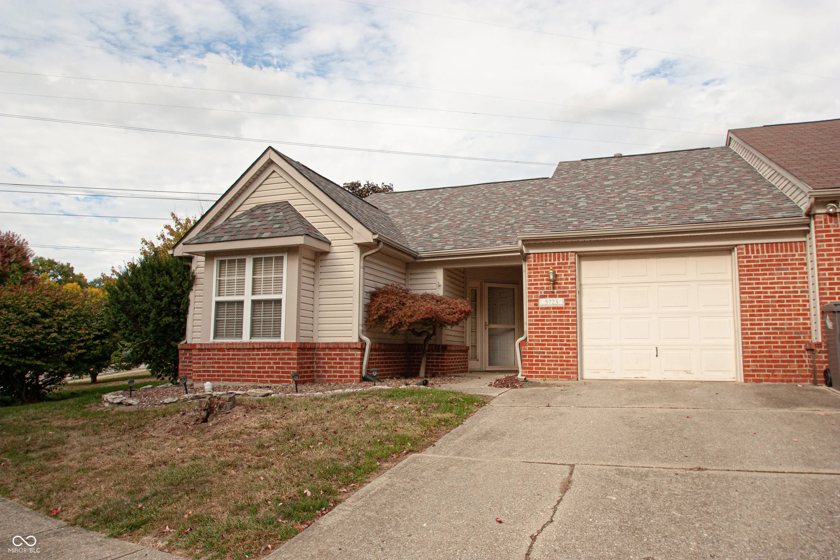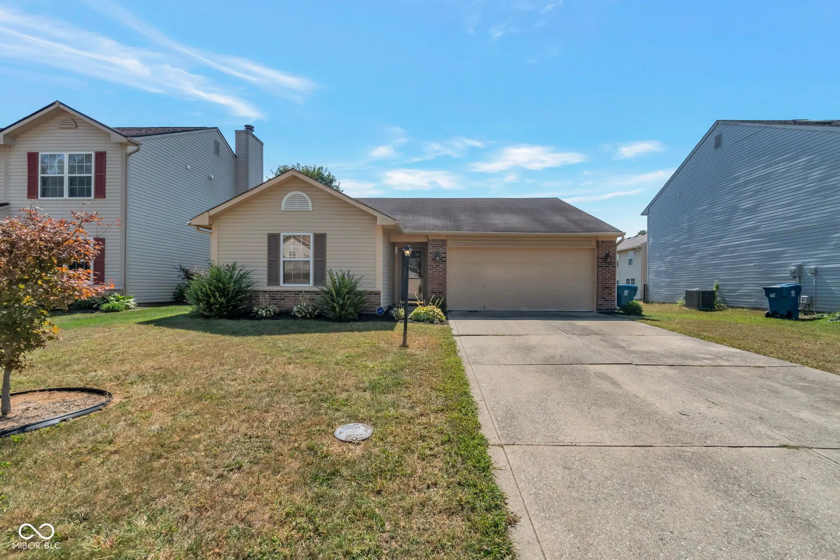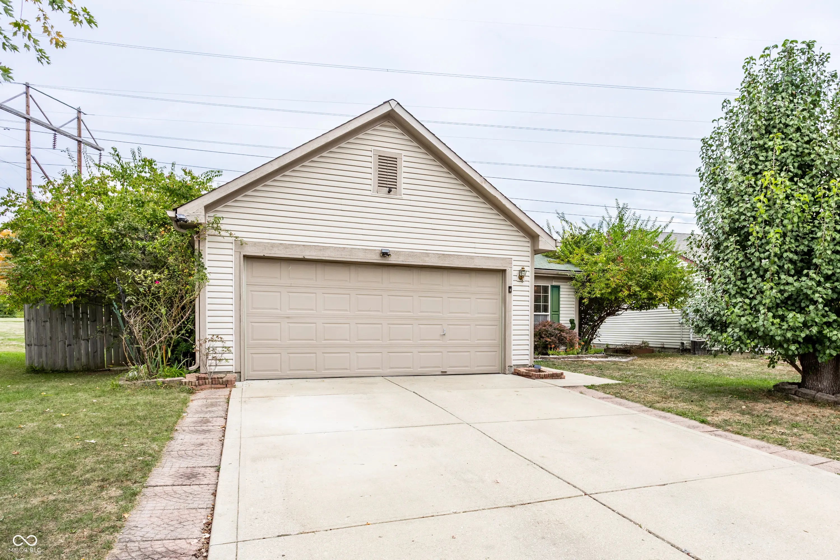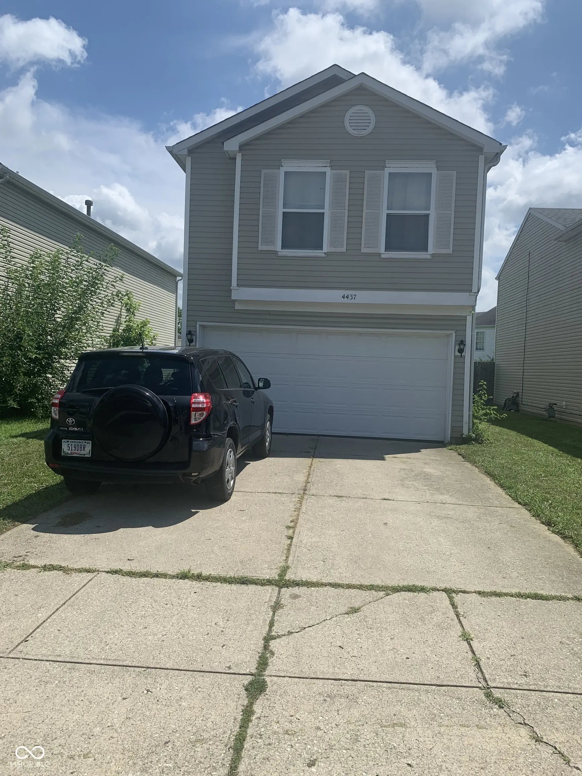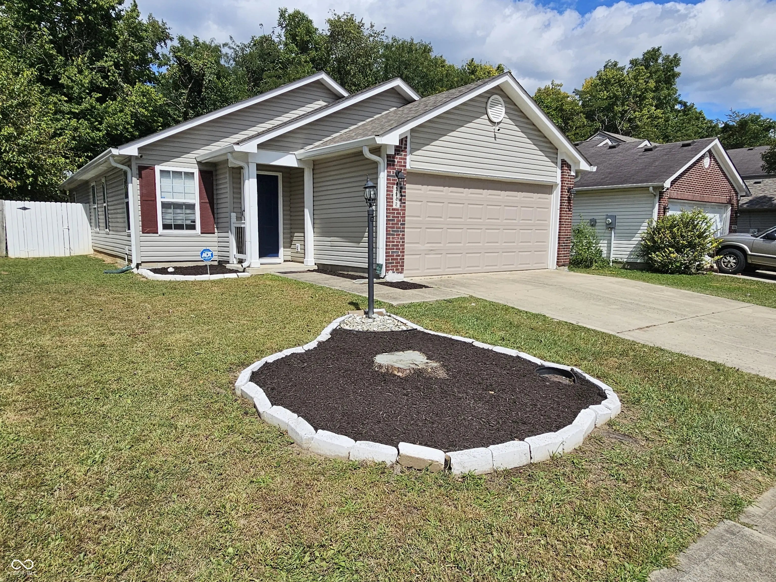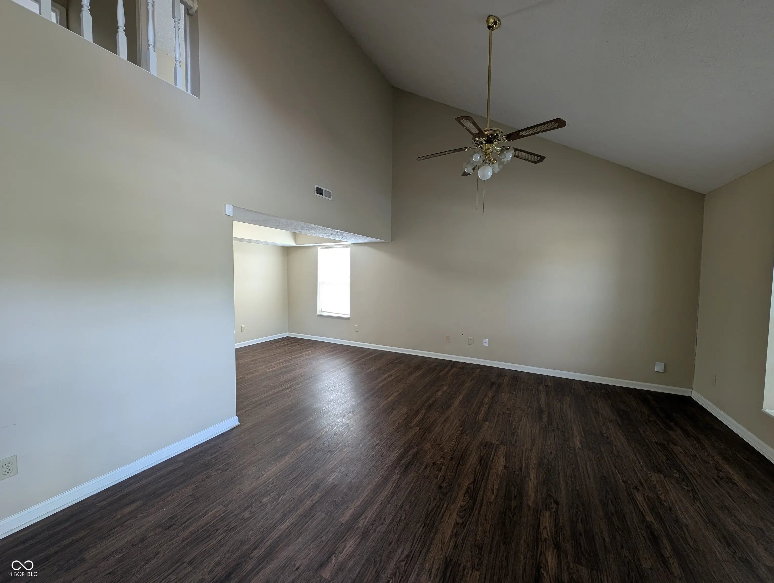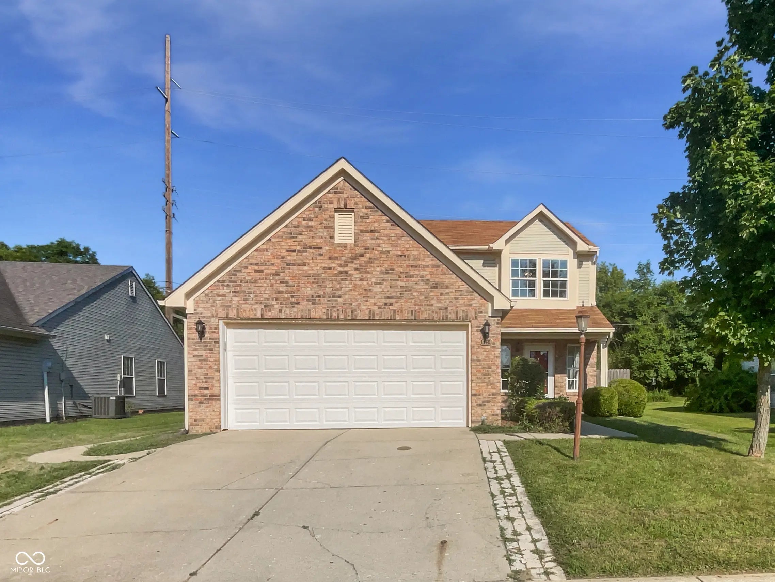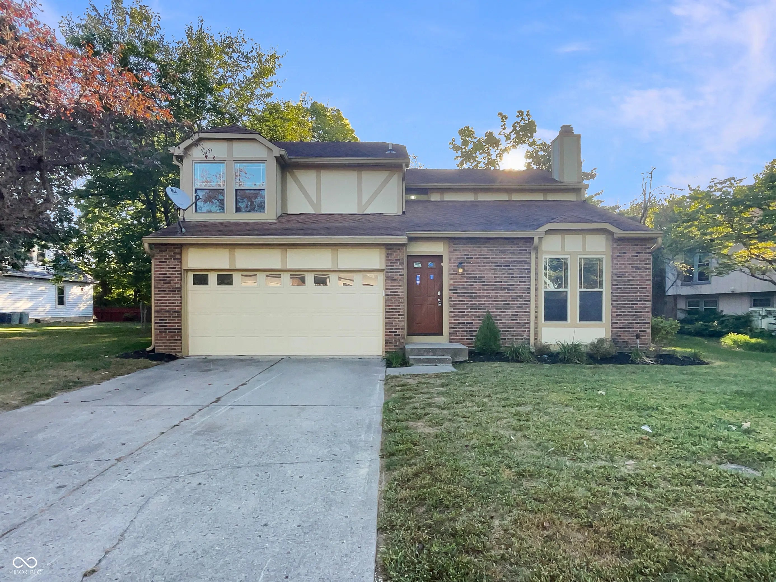Hi There! Is this Your First Time?
Did you know if you Register you have access to free search tools including the ability to save listings and property searches? Did you know that you can bypass the search altogether and have listings sent directly to your email address? Check out our how-to page for more info.
5705 Eden Village Drive Indianapolis IN 46254
- 2
- Bedrooms
- 2
- Baths
- N/A
- SQ. Feet
(Above Ground)
- 0.11
- Acres
Nestled on Indy's Northwest side, this single-family residence presents an inviting home, ready to welcome you. The living room stands as a testament to comfort and style, featuring a high vaulted ceiling that amplifies the sense of spaciousness, while a fireplace offers a focal point for gatherings and quiet evenings. The kitchen is equipped with shaker cabinets, new countertops and flooring with a separate breakfast bar, combining practicality with a refined aesthetic. This property offers two full bathrooms and two bedrooms, alongside beneficial features such as a porch, a laundry room, a patio, and a walk-in closet. Spanning 1213 square feet of living area on a 4792 square feet lot, this newly remodeled home constructed in 1995 provides a comfortable layout for everyday living. This charming residence offers the perfect foundation for creating lasting memories. Don't miss the chance to call this home!
Property Details
Interior Features
- Appliances: Electric Cooktop, Dishwasher, Disposal, Gas Water Heater, Microwave, Electric Oven, Refrigerator, Water Heater
- Cooling: Central Air
- Heating: Forced Air, Natural Gas
Exterior Features
- Porch: Patio
- # Acres: 0.11
Listing Office: Lesure Realty, Inc.
Similar Properties To: 5705 Eden Village Drive, Indianapolis
Eden Village
- MLS® #:
- 22068925
- Provider:
- Polaris Realty Group
Morningside
- MLS® #:
- 22060815
- Provider:
- Real Estate Synergy, Llc
Lakeside Manor West
- MLS® #:
- 22068150
- Provider:
- F.c. Tucker Company
Moller Village
- MLS® #:
- 22058506
- Provider:
- United Real Estate Indpls
Eagle Trace Village
- MLS® #:
- 22063426
- Provider:
- Libertad Real Estate Co., Llc
Stratford Glen
- MLS® #:
- 22064804
- Provider:
- Garnet Group
Stratford Glen
- MLS® #:
- 22055654
- Provider:
- Opendoor Brokerage Llc
Liberty
- MLS® #:
- 22066266
- Provider:
- Opendoor Brokerage Llc
View all similar properties here
All information is provided exclusively for consumers' personal, non-commercial use, and may not be used for any purpose other than to identify prospective properties that a consumer may be interested in purchasing. All Information believed to be reliable but not guaranteed and should be independently verified. © 2025 MIBOR Broker Listing Cooperative®. All rights reserved.
Listing information last updated on October 20th, 2025 at 1:55am EDT.



