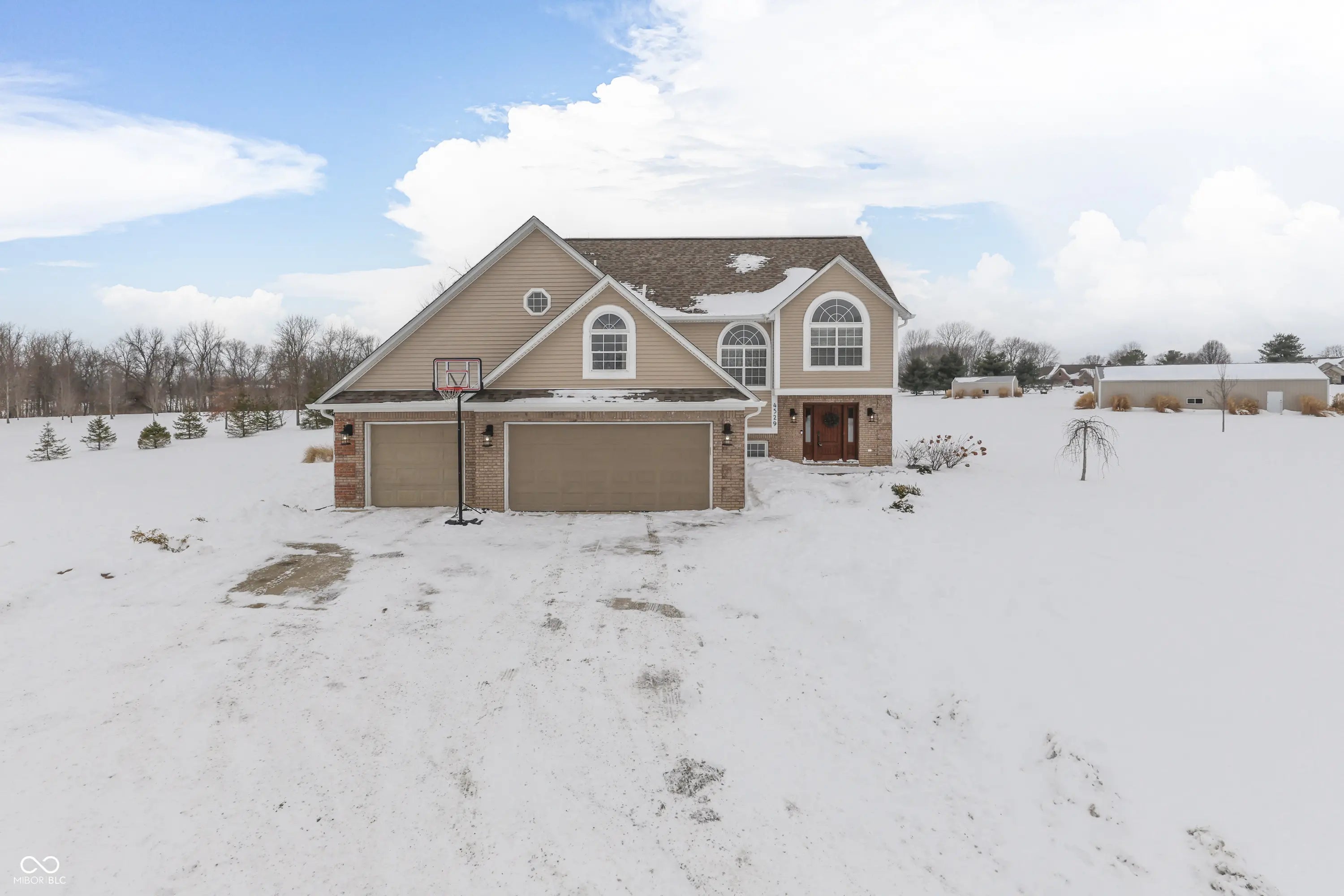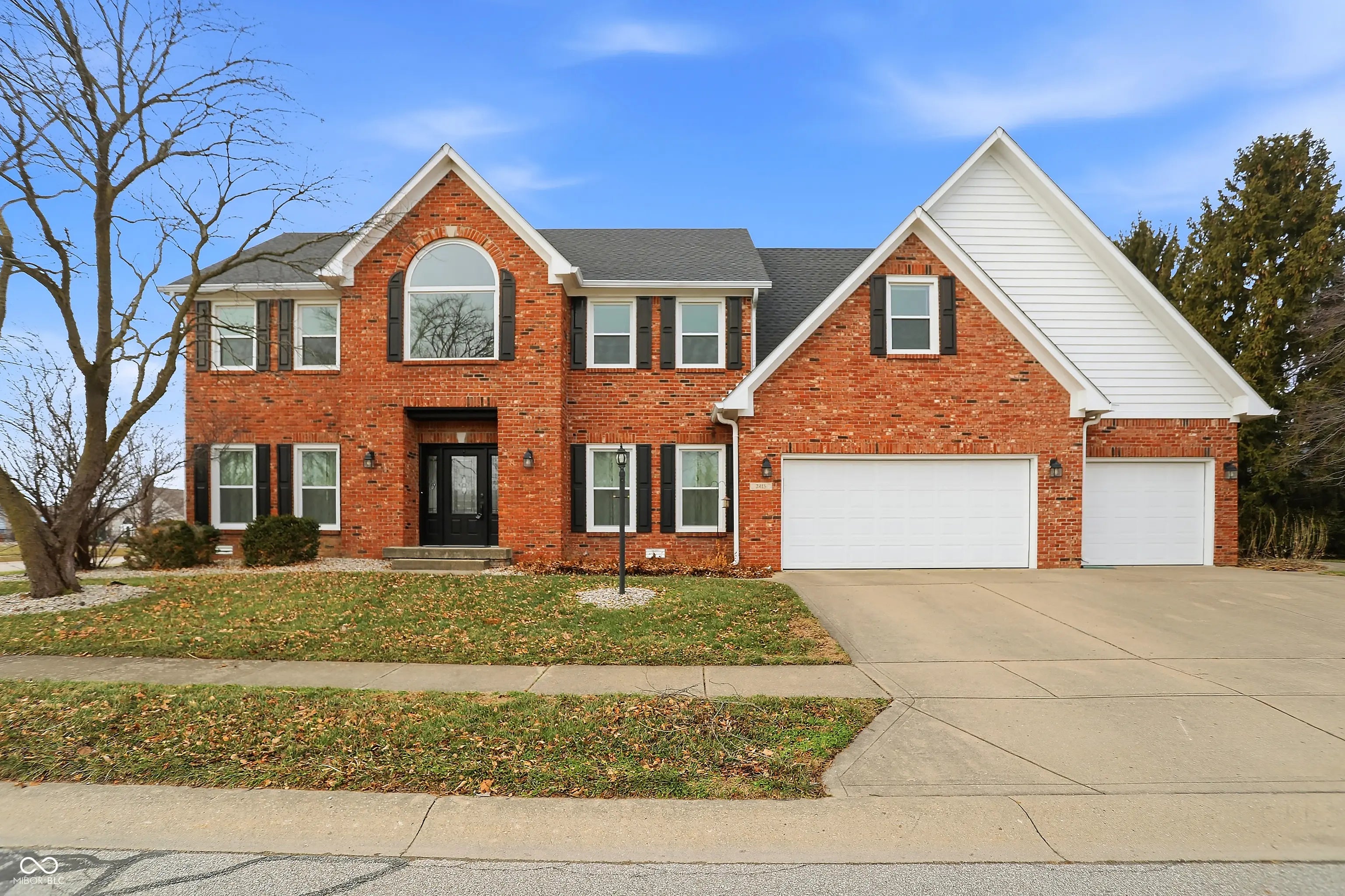Hi There! Is this Your First Time?
Did you know if you Register you have access to free search tools including the ability to save listings and property searches? Did you know that you can bypass the search altogether and have listings sent directly to your email address? Check out our how-to page for more info.
7153 S Pr Royal Springs Drive Shelbyville IN 46176
- 5
- Bedrooms
- 2½
- Baths
- N/A
- SQ. Feet
(Above Ground)
- 6.28
- Acres
Welcome to your own private WOODED oasis! This beautiful ONE-LEVEL home with a finished basement sits on 6.28 peaceful acres. A LONG driveway winds through a park-like setting, leading you to your new dream home. Step inside to a spacious hallway that OPENS up to an inviting, open floor plan. The kitchen has been completely RENOVATED and features a huge island, plenty of cabinets, granite countertops, and all new appliances - including a pot filler. The cozy dining area has a cathedral ceiling with beams and charming built-in bookshelves, creating the perfect space for family dinners or entertaining. The open, airy living room is centered around a gas log fireplace and features a cathedral ceiling with beams and two french patio doors that lead to the back deck and yard. The primary suite is simply STUNNING - spacious and modern, with an electric fireplace, cathedral ceiling with beams, built-in bookshelves, walk-in closet, and two french patio doors, giving you access to the deck. The luxurious en-suite bath OFFERS two vanities, a soaking tub, and a walk-in shower. Two additional bedrooms share a Jack and Jill bathroom on the main level. The glass-enclosed sunroom lets you enjoy the BEAUTY of every season - perfect as a home office, reading nook, or relaxing retreat. The FINISHED basement adds even more living space with a family room and two bedrooms, plus a convenient second laundry area (there's one on the main level as well). Outside, you'll LOVE the large yard, complete with a fire pit, open concrete patio, and an expansive 40x12 deck. Recent UPDATES within the past two years include: an addition to the house that added 1400 sq. ft, new well, HVAC, siding, gutters with gutter guards, two fireplaces, water softener, deck and railings, blinds, front storm door, all-new bathrooms, and new patio doors and windows in the living room and master bedroom.
Property Details
Interior Features
- Appliances: Gas Cooktop, Dishwasher, Electric Water Heater, Disposal, Exhaust Fan, Oven, Double Oven, Refrigerator, Water Softener Owned
- Cooling: Central Air, Attic Fan
- Heating: Forced Air, Natural Gas
Exterior Features
- Features: Barn Mini, Basketball Court, Gutter Guards, Fire Pit
- Setting / Lot Description: Not In Subdivision, Wooded
- Porch: Deck, Glass Enclosed, Patio, Porch
- # Acres: 6.28
Listing Office: M & E Realty Group
Similar Properties To: 7153 S Pr Royal Springs Drive, Shelbyville
No Subdivision
- MLS® #:
- 22082299
- Provider:
- Your Realty Link, Llc
Trotters Chase
- MLS® #:
- 22079589
- Provider:
- Century 21 Scheetz
View all similar properties here
All information is provided exclusively for consumers' personal, non-commercial use, and may not be used for any purpose other than to identify prospective properties that a consumer may be interested in purchasing. All Information believed to be reliable but not guaranteed and should be independently verified. © 2026 MIBOR Broker Listing Cooperative®. All rights reserved.
Listing information last updated on February 16th, 2026 at 5:43pm EST.




