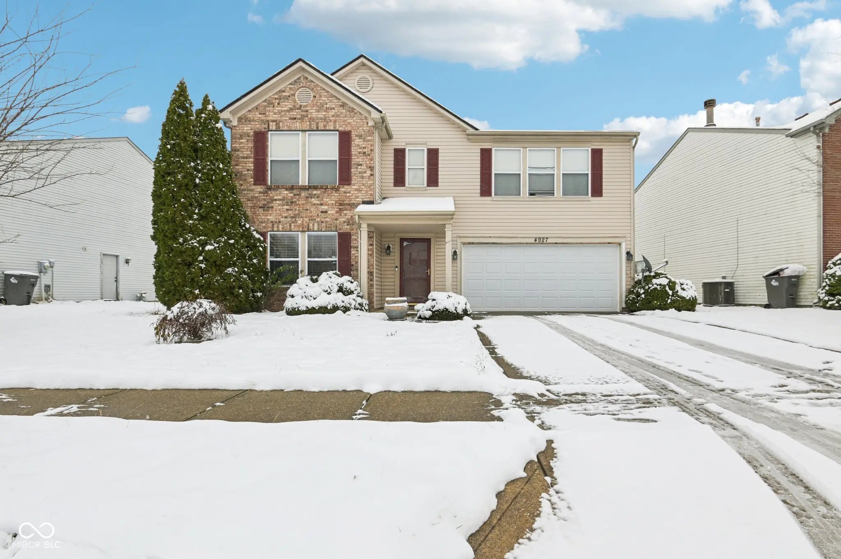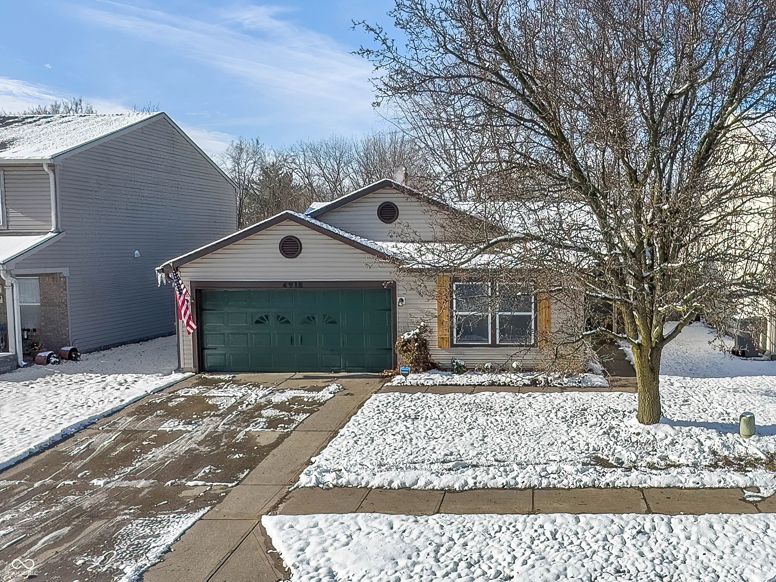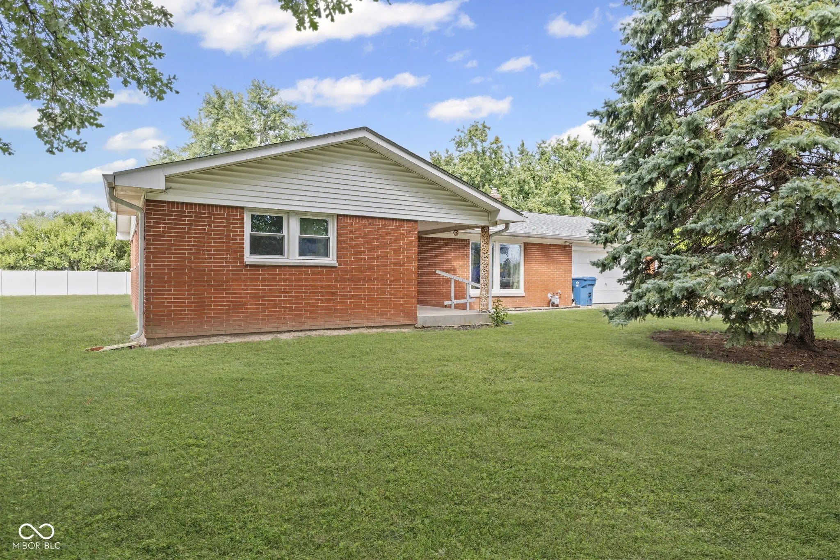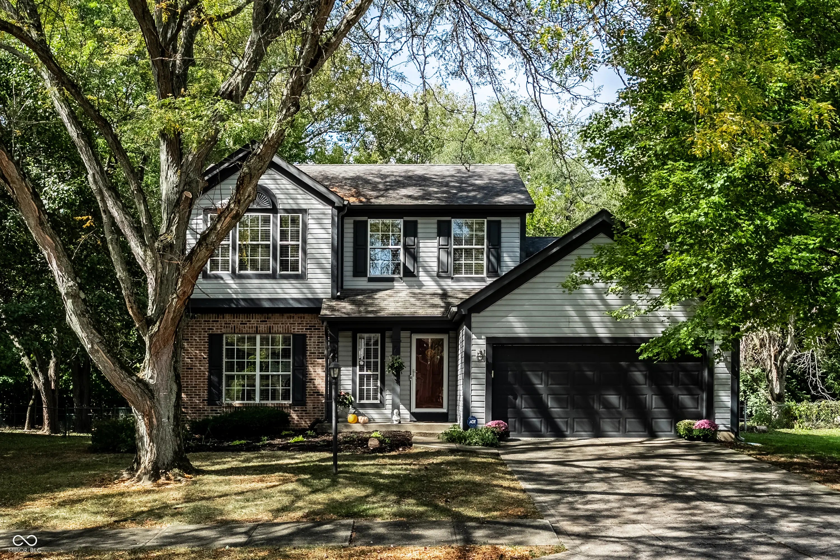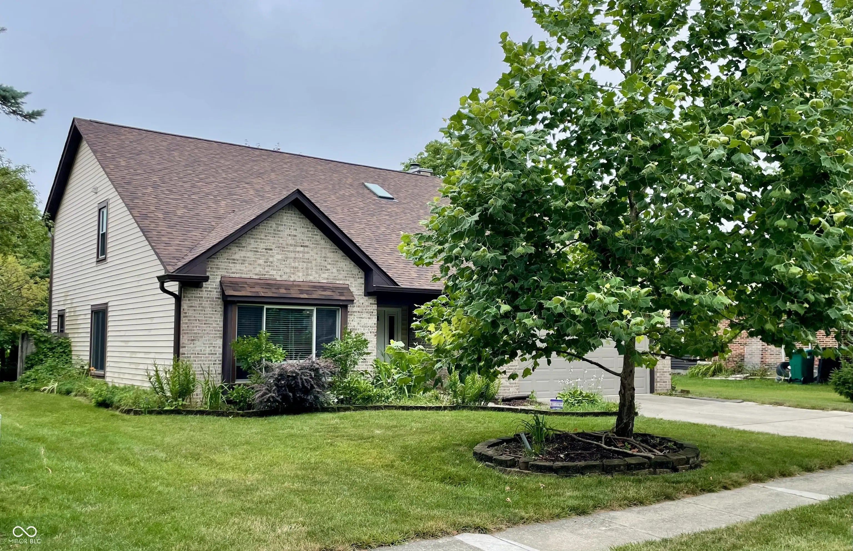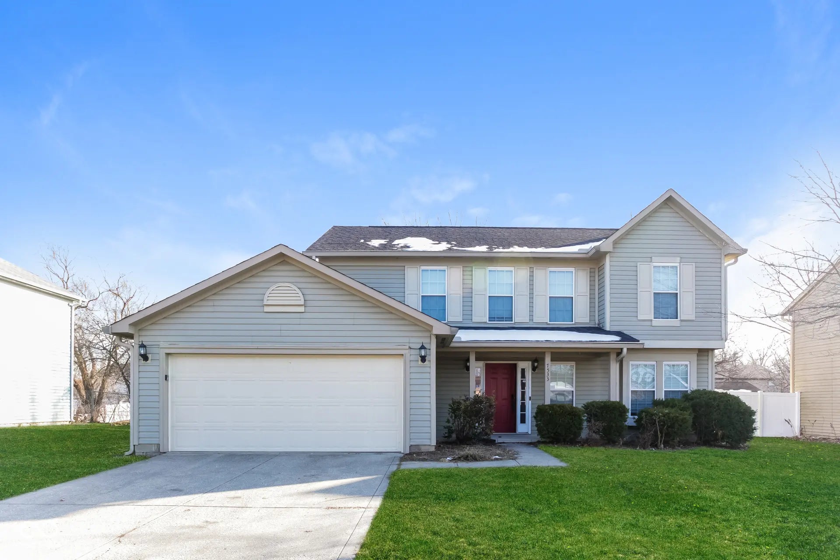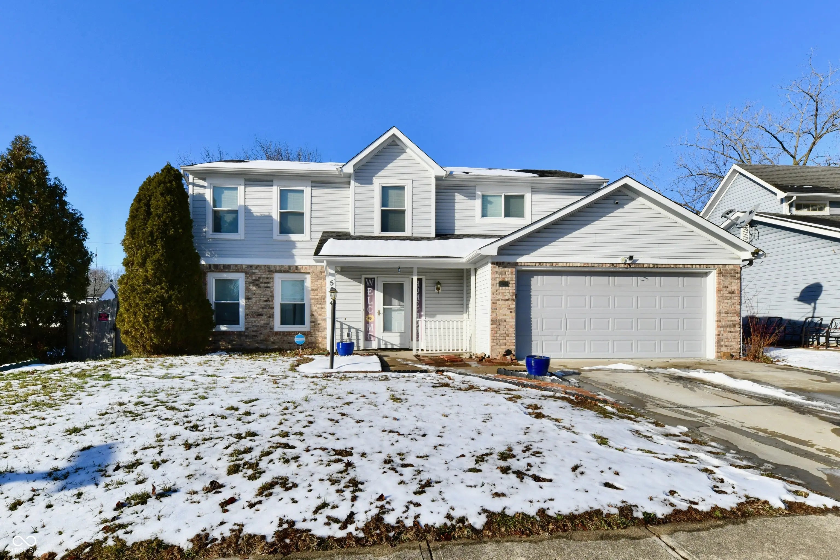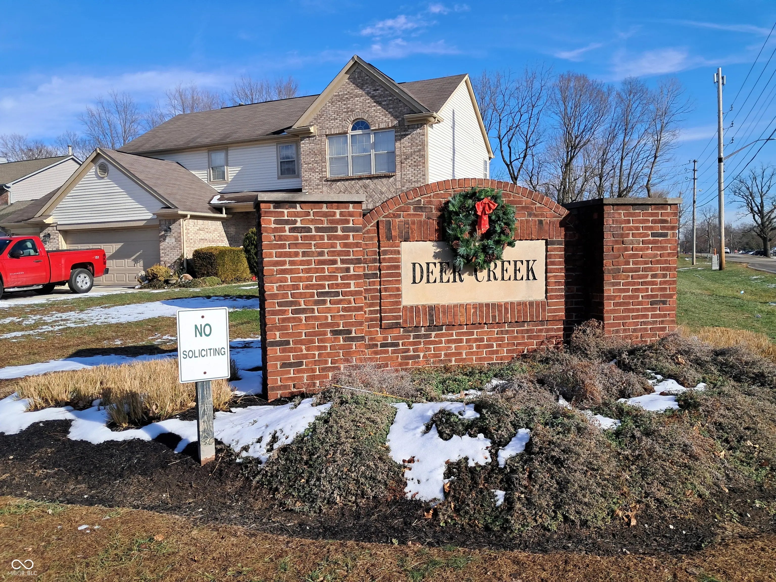Hi There! Is this Your First Time?
Did you know if you Register you have access to free search tools including the ability to save listings and property searches? Did you know that you can bypass the search altogether and have listings sent directly to your email address? Check out our how-to page for more info.
4905 Flame Way Indianapolis IN 46254
- 4
- Bedrooms
- 2½
- Baths
- N/A
- SQ. Feet
(Above Ground)
- 0.29
- Acres
Bright, refreshed, and made for everyday enjoyment - this 4 bedroom, 2.5 bath two-story blends modern updates with warm, welcoming style. Updated flooring and fresh interior paint set a clean, move-in-ready tone, while a cozy fireplace anchors the main living area. The upgraded kitchen is the heart of the home with quartz counters, stainless appliances, and a large island with seating making it the perfect spot for morning coffee, homework sessions, and weekend hangouts. Open the door to a patio and fenced yard for easy indoor-outdoor living, from grilling to quiet evenings under the stars. Upstairs, the spacious primary suite feels like a retreat, offering a large ensuite bath and a generous walk-in closet. Three additional bedrooms provide flexible space for hobbies, or a home office. Practical perks complete the picture: a 2-car garage for storage and gear, plus a brand-new HVAC system for comfort and peace of mind year-round. Warm, stylish, and ready to enjoy!. Included 100-Day Home Warranty with buyer activation
Property Details
Interior Features
- Appliances: Microwave, Dishwasher, Gas Oven
- Cooling: Central Air
- Heating: Forced Air
Exterior Features
- # Acres: 0.29
Listing Office: Opendoor Brokerage Llc
Similar Properties To: 4905 Flame Way, Indianapolis
Falcons Nest
- MLS® #:
- 22074767
- Provider:
- Trueblood Real Estate
Falcons Nest
- MLS® #:
- 22075637
- Provider:
- Keller Williams Indpls Metro N
No Subdivision
- MLS® #:
- 22059816
- Provider:
- F.c. Tucker Company
Shadow Pointe
- MLS® #:
- 22063618
- Provider:
- Berkshire Hathaway Home
Crooked Creek Heights
- MLS® #:
- 22049582
- Provider:
- Honor Realty Llc
Crooked Creek Heights
- MLS® #:
- 22077907
- Provider:
- Everystate, Inc.
Glen At Eagle Creek
- MLS® #:
- 22076842
- Provider:
- Carpenter, Realtors®
Deer Creek
- MLS® #:
- 22077054
- Provider:
- B & K Realty, Inc
View all similar properties here
All information is provided exclusively for consumers' personal, non-commercial use, and may not be used for any purpose other than to identify prospective properties that a consumer may be interested in purchasing. All Information believed to be reliable but not guaranteed and should be independently verified. © 2026 MIBOR Broker Listing Cooperative®. All rights reserved.
Listing information last updated on January 8th, 2026 at 8:25pm EST.



