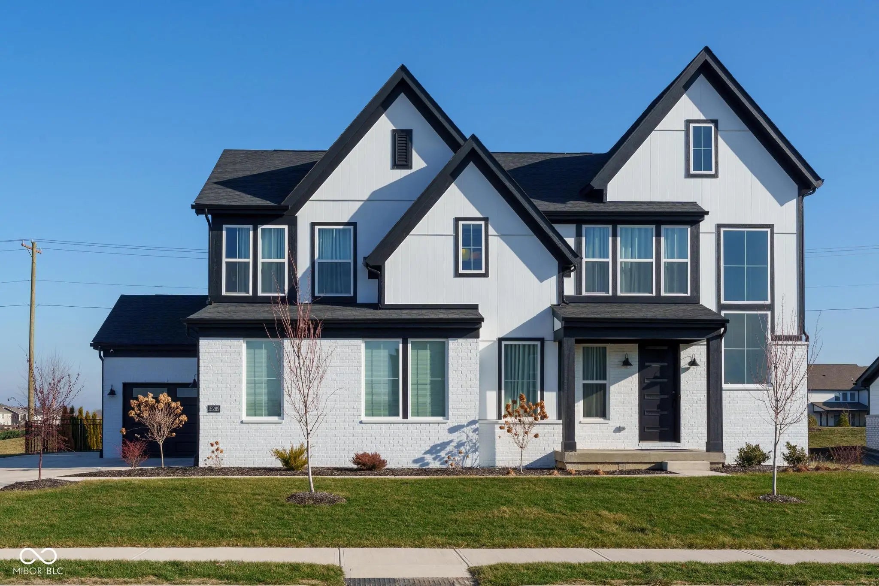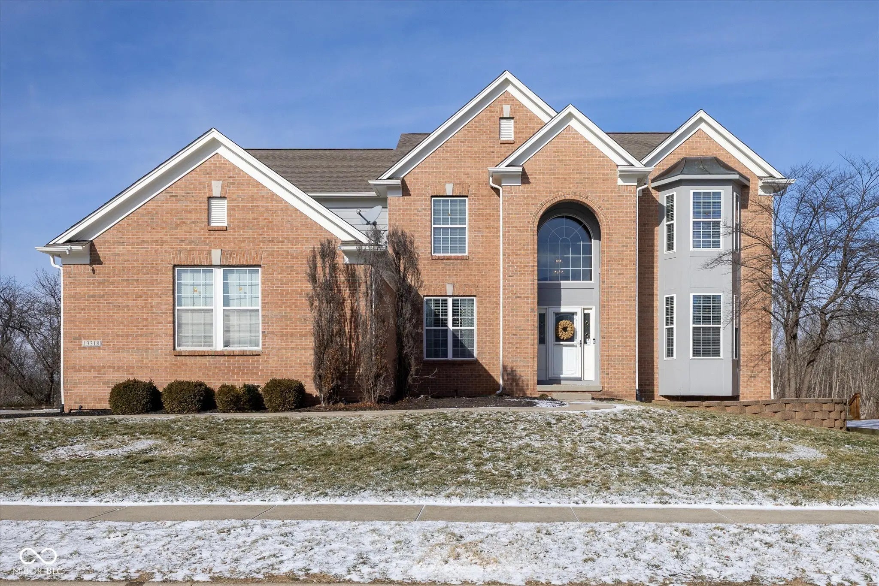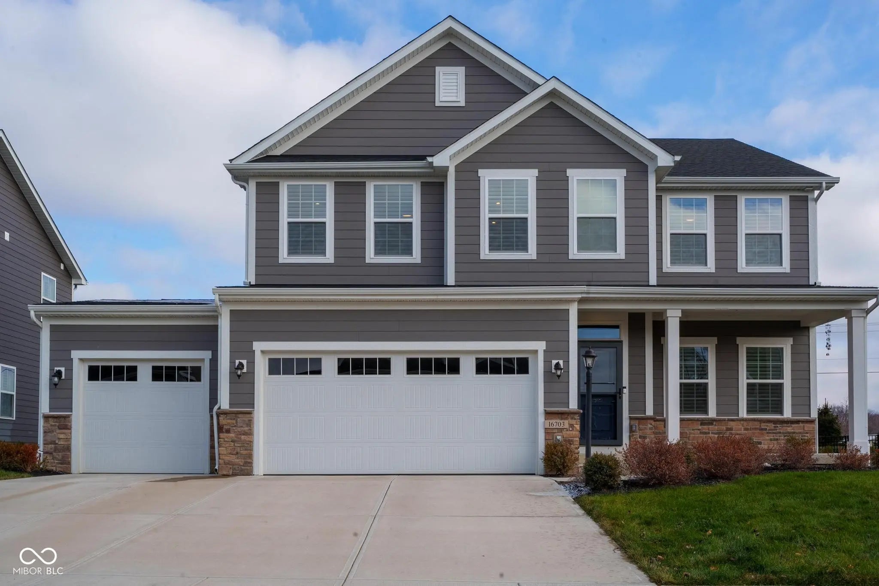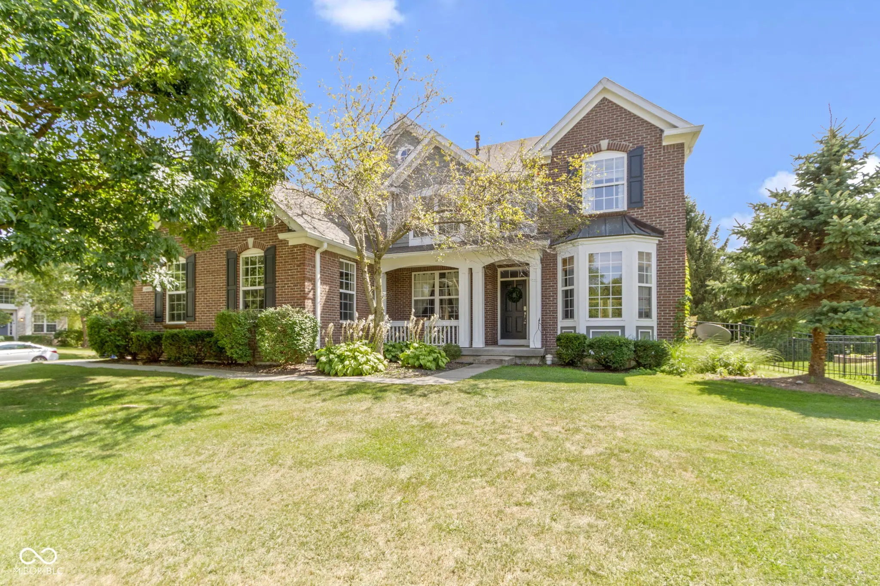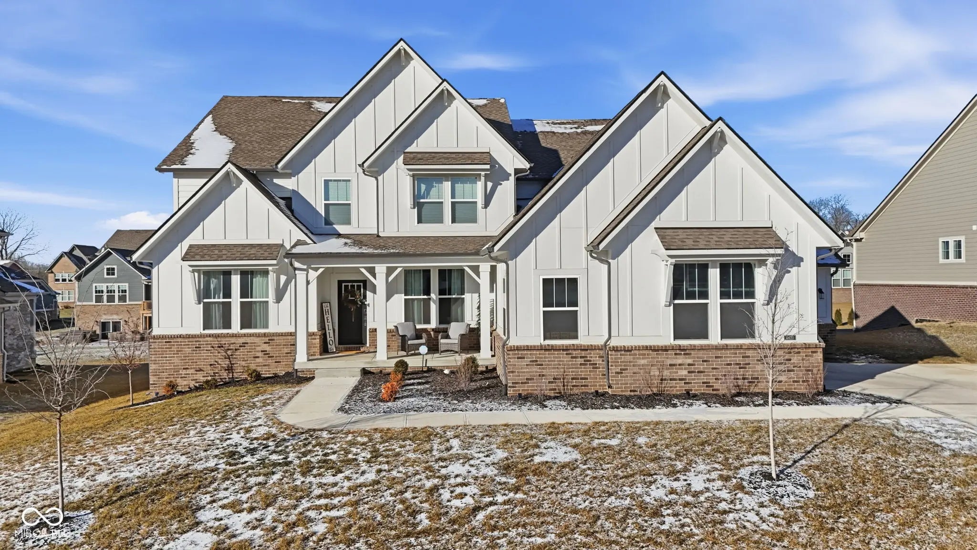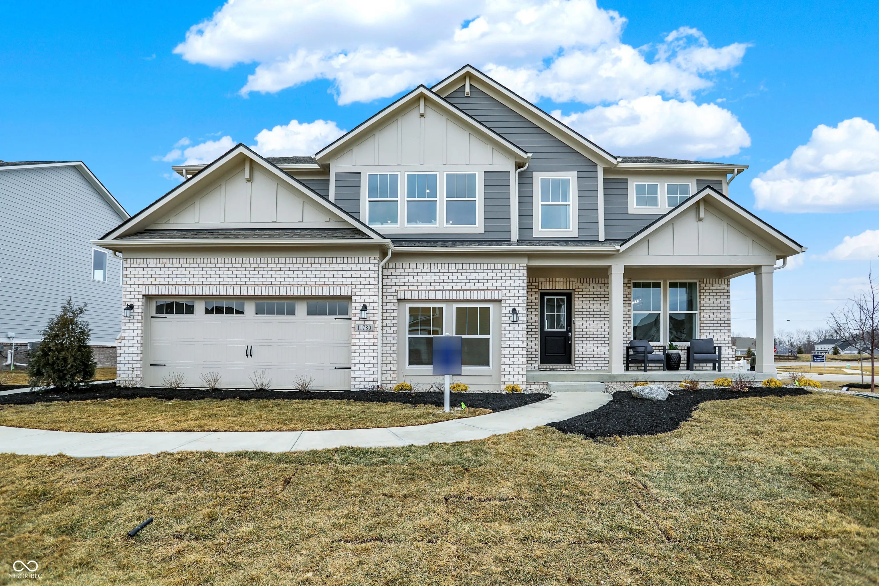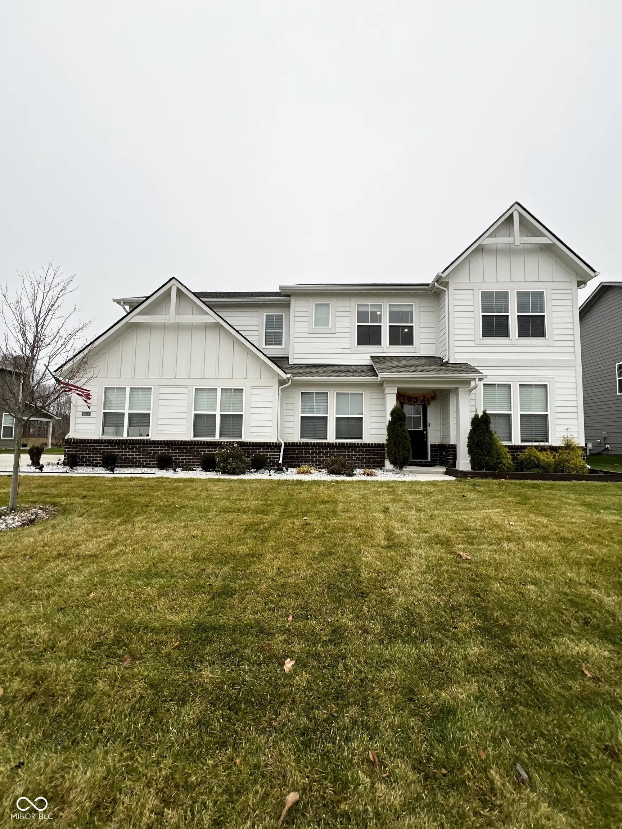Hi There! Is this Your First Time?
Did you know if you Register you have access to free search tools including the ability to save listings and property searches? Did you know that you can bypass the search altogether and have listings sent directly to your email address? Check out our how-to page for more info.
11824 Sage Creek Bend Fishers IN 46040
- 4
- Bedrooms
- 4½
- Baths
- N/A
- SQ. Feet
(Above Ground)
- 0.3
- Acres
Designed for both entertaining and everyday living, this highly sought-after Fischer Homes Huxley plan in The Cove blends timeless design with modern functionality. The oversized kitchen with expansive island, stacked cabinetry, and built-in stainless appliances opens seamlessly to the dramatic two-story dining room and spacious family room, where a floor-to-ceiling fireplace sets the tone for gatherings. Tucked away, the hidden Butler's Pantry with space for a wine and beverage cooler, prep sink, and generous storage space makes hosting effortless while keeping the main kitchen pristine. A private main-floor study just off the welcoming entry and a flexible den or sitting room just off the family room provide thoughtful versatility for every lifestyle. Upstairs, the serene primary suite offers wooded views and a spa-like bath with freestanding tub, luxury tiled shower, and dual closets. Three additional bedrooms each feature walk-in closets with full bath access. One bedroom includes a private ensuite bath, while the other two share a bath with dual vanities. A second-floor laundry adds everyday convenience. The finished basement offers two adjoining entertaining spaces, a full bath, wet bar rough-in, and an unfinished room with egress, ready for a 5th bedroom. Additional unfinished storage ensures plenty of flexibility for the future. Outdoors, the setting is just as impressive. A premium wooded hillside backdrop creates rare privacy, while the fenced yard with 4-foot aluminum fencing defines the patio and outdoor living areas. A side-entry garage with expanded driveway parking enhances both curb appeal and functionality. Just completed by the builder in August 2025, this home comes with the reassurance of a 10-year transferable structural warranty. The same floorplan featured as the builder's model home, it offers timeless design paired with move-in ready convenience. Here's your chance to own one of The Cove's most sought-after homes without the wait!
Property Details
Interior Features
- Appliances: Gas Cooktop, Dishwasher, Disposal, Gas Water Heater, Microwave, Oven
- Cooling: Central Air
- Heating: Forced Air, Natural Gas
Exterior Features
- Setting / Lot Description: Sidewalks, Mature Trees, Wooded
- Porch: Covered, Patio
- # Acres: 0.30
Listing Office: Compass Indiana, Llc
Similar Properties To: 11824 Sage Creek Bend, Fishers
The Cove
- MLS® #:
- 22079026
- Provider:
- Engel & Volkers
Links At Gray Eagle
- MLS® #:
- 22079739
- Provider:
- Keller Williams Indy Metro Ne
Turnberry
- MLS® #:
- 22008169
- Provider:
- Engel & Volkers
Intracoastal At Geist
- MLS® #:
- 22074618
- Provider:
- F.c. Tucker Company
Geist Manor
- MLS® #:
- 22080882
- Provider:
- Berkshire Hathaway Home
Milford Park
- MLS® #:
- 22080269
- Provider:
- Compass Indiana, Llc
Milford Park
- MLS® #:
- 22080265
- Provider:
- Compass Indiana, Llc
Whelchel Springs
- MLS® #:
- 22074162
- Provider:
- Century 21 Scheetz
View all similar properties here
All information is provided exclusively for consumers' personal, non-commercial use, and may not be used for any purpose other than to identify prospective properties that a consumer may be interested in purchasing. All Information believed to be reliable but not guaranteed and should be independently verified. © 2026 MIBOR Broker Listing Cooperative®. All rights reserved.
Listing information last updated on January 22nd, 2026 at 5:28pm EST.



