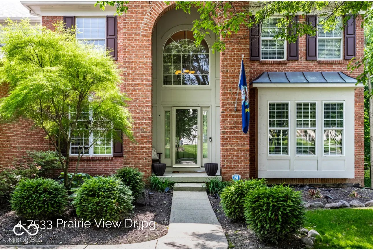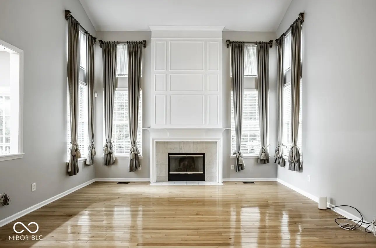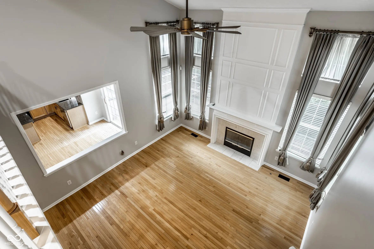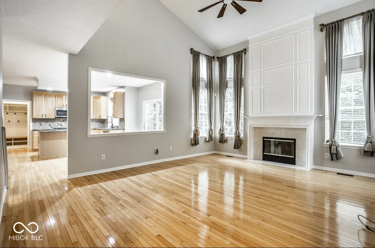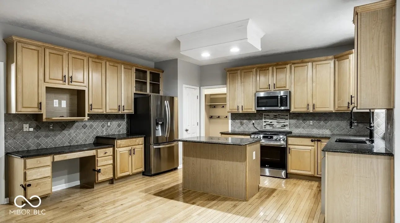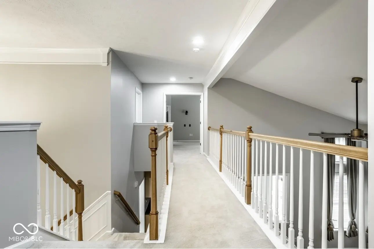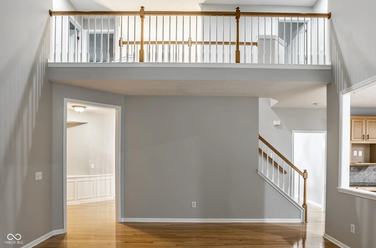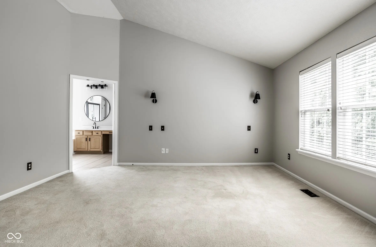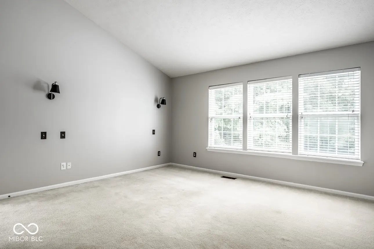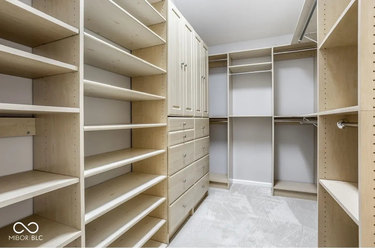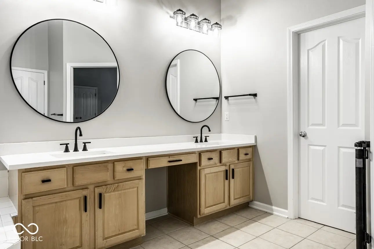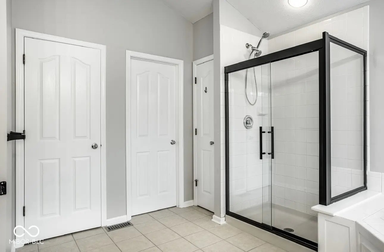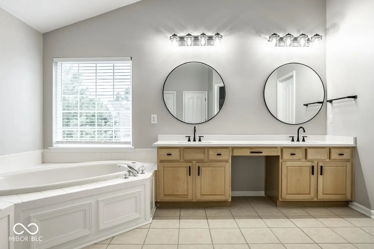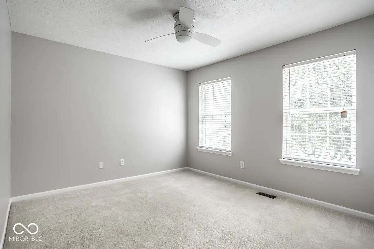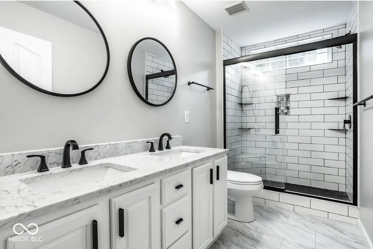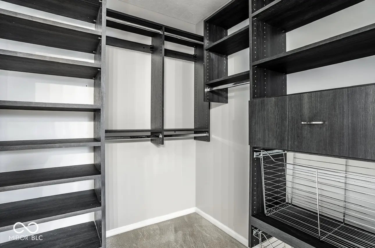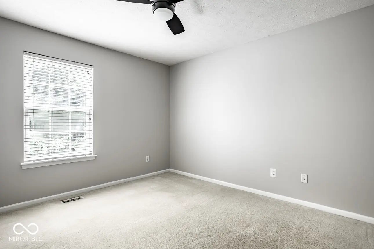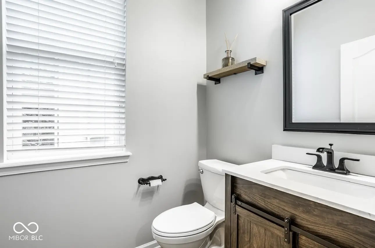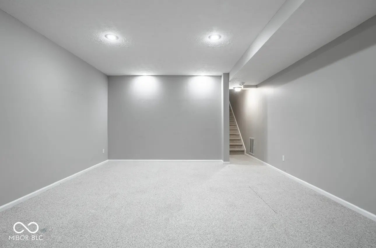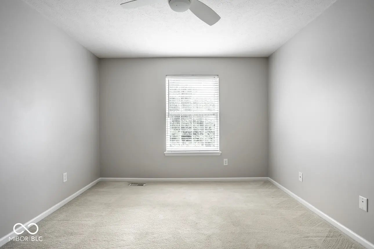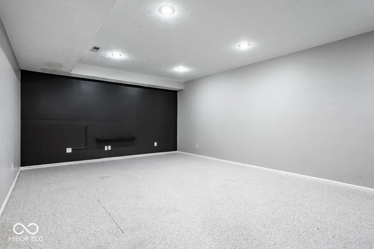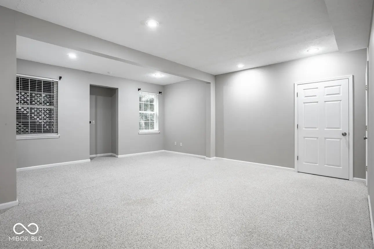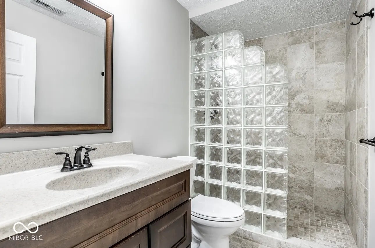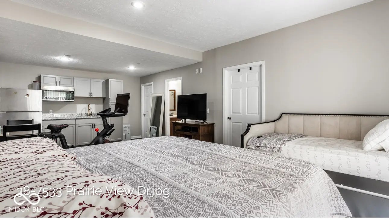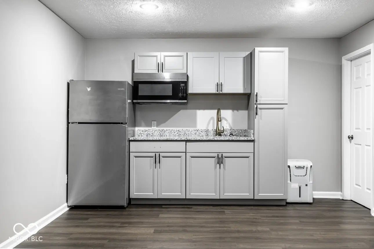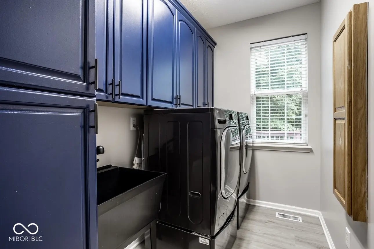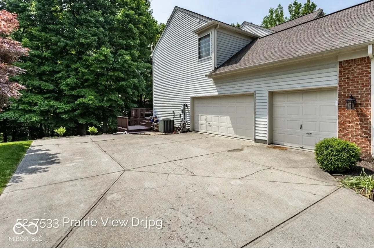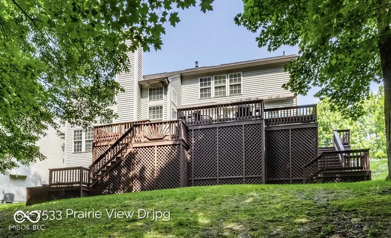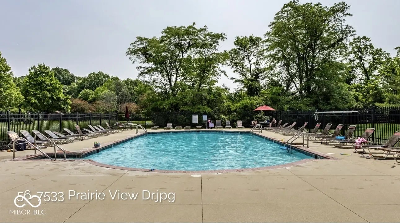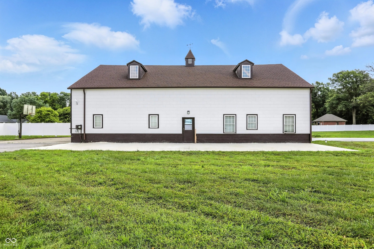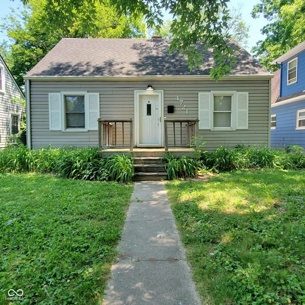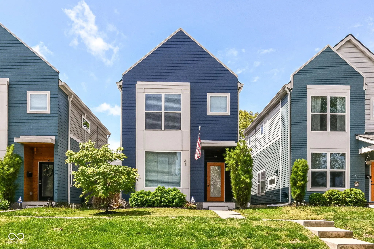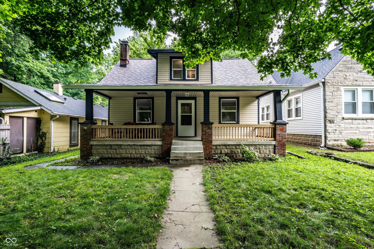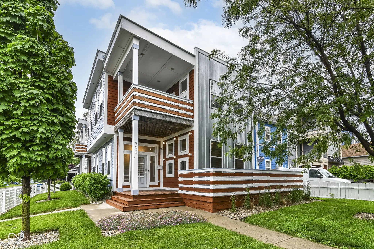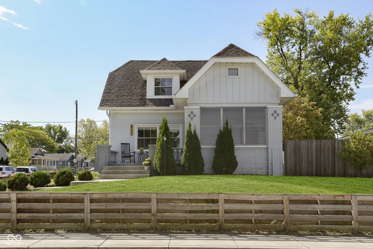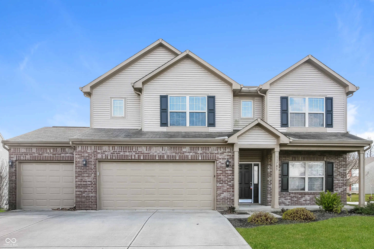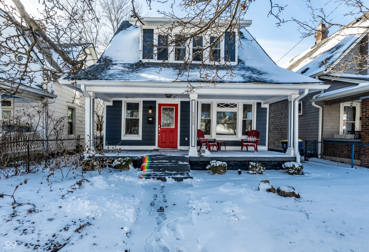Hi There! Is this Your First Time?
Did you know if you Register you have access to free search tools including the ability to save listings and property searches? Did you know that you can bypass the search altogether and have listings sent directly to your email address? Check out our how-to page for more info.
7533 Prairie View Drive Indianapolis IN 46256
- 5
- Bedrooms
- 4½
- Baths
- N/A
- SQ. Feet
(Above Ground)
- 0.48
- Acres
Rent: $3,500 Security Deposit: $2,500 Pet Fee: $300-500 per pet (non-refundable). Tenant responsible for utilities; HOA covers snow removal in development. Available: Now. Disclosure: Owner is a licensed real estate referral agent Welcome to your dream family home nestled in the heart of Fall Creek in Northeast Indianapolis, a well-maintained neighborhood (Preserve at Fall Creek) known for its mature trees, private ambiance, and access to community amenities like the neighborhood pool (key card provided), playground, a sheltered picnic area, and winding sidewalks that make it ideal for families seeking both connection and quiet in a beautifully maintained neighborhood. Main Floor: Bright living room with vaulted ceilings and a cozy gas fireplace Formal dining room, bonus room, and office Kitchen boasts stone countertops, gas range, island, pantry, dishwasher, microwave and refrigerator Convenient half bath, laundry room, and mudroom entry Deck access ideal for outdoor dining or entertaining Entrance to the spacious 3-car garage Beautiful hardwood flooring throughout Second Floor: Master suite with vaulted ceilings and a private en-suite Three additional bedrooms, each with ceiling fans Full family bathroom Finished Basement & In-Law Suite: Movie theater and a game room for family fun Fully equipped multi-generational in-law suite featuring a kitchenette (microwave & refrigerator), full bathroom, laundry hookups, and separate deck access Storage space Durable LVP flooring in suite, carpet elsewhere Additional Highlights: Entire home maintained in super-clean condition All blinds, curtains, and appliances remain Hardwood, carpet, LVP, and tile flooring provide both style and functionality Expansive 4,434 sqft of thoughtfully designed living space Landscaping & Trash Included
Property Details
Interior Features
- Appliances: Common Laundry, Gas Cooktop, Disposal, Gas Water Heater, Microwave, Oven, Double Oven
- Cooling: Central Air
- Heating: Forced Air
Exterior Features
- # Acres: 0.48
Listing Office: Amr Real Estate Llc
Similar Properties To: 7533 Prairie View Drive, Indianapolis
No Subdivision
- MLS® #:
- 22047558
- Provider:
- Keller Williams Indy Metro S
No Subdivision
- MLS® #:
- 22027008
- Provider:
- Century 21 Scheetz
Central Greens
- MLS® #:
- 22050810
- Provider:
- Exp Realty, Llc
Fairview Heights
- MLS® #:
- 22052755
- Provider:
- F.c. Tucker Company
Fountain Square
- MLS® #:
- 22048064
- Provider:
- Viewpoint Realty Group, Llc
Beatys
- MLS® #:
- 22042488
- Provider:
- Shield Property Management, Llc
The Greens At Winding Ridge
- MLS® #:
- 22059281
- Provider:
- Main Street Renewal, Llc
Caven & Rockwood
- MLS® #:
- 22023328
- Provider:
- Berkshire Hathaway Home
View all similar properties here
All information is provided exclusively for consumers' personal, non-commercial use, and may not be used for any purpose other than to identify prospective properties that a consumer may be interested in purchasing. All Information believed to be reliable but not guaranteed and should be independently verified. © 2025 MIBOR Broker Listing Cooperative®. All rights reserved.
Listing information last updated on September 12th, 2025 at 6:10am EDT.
