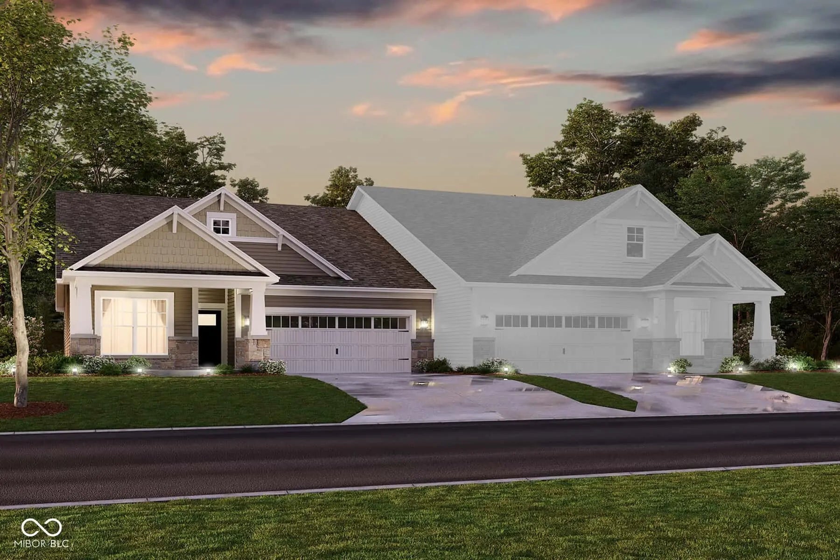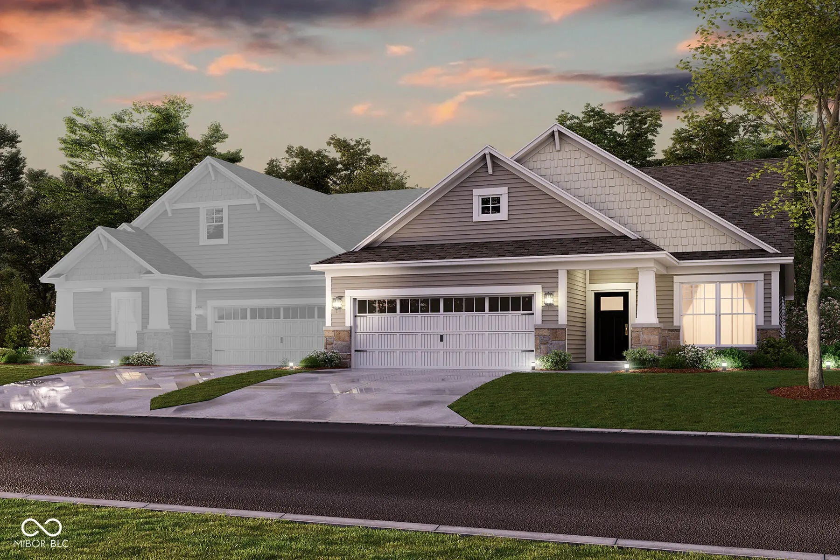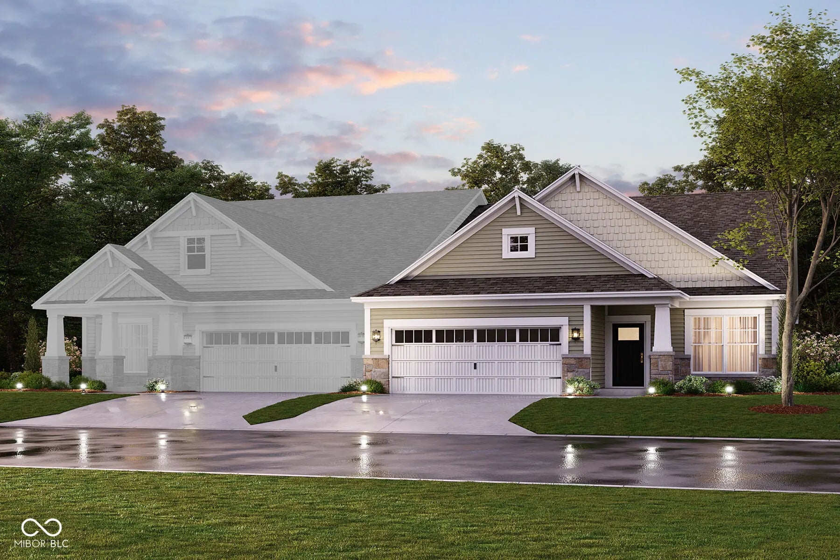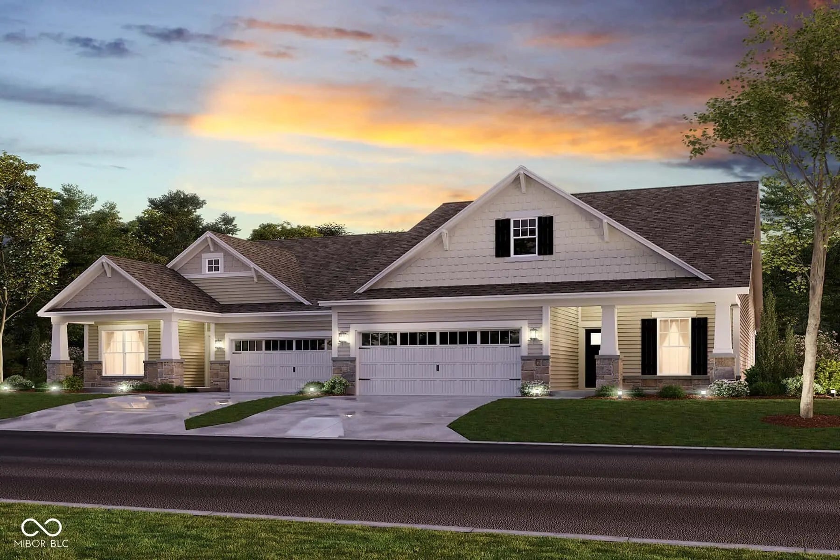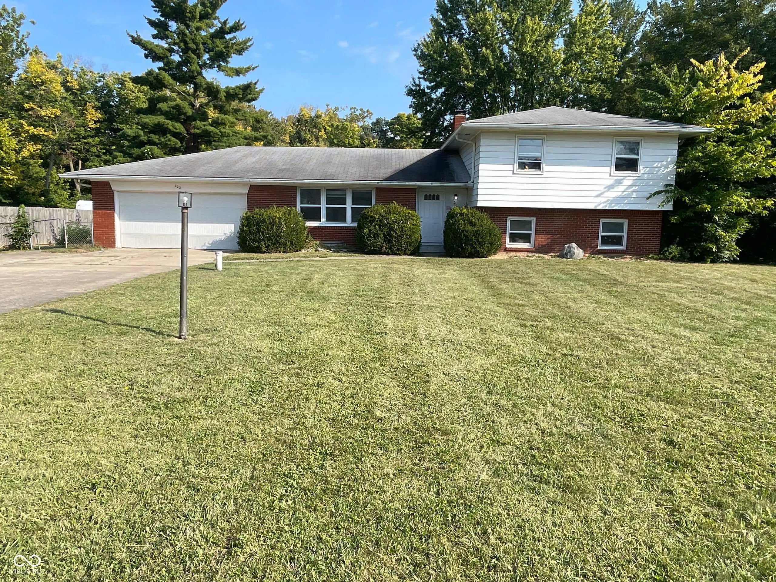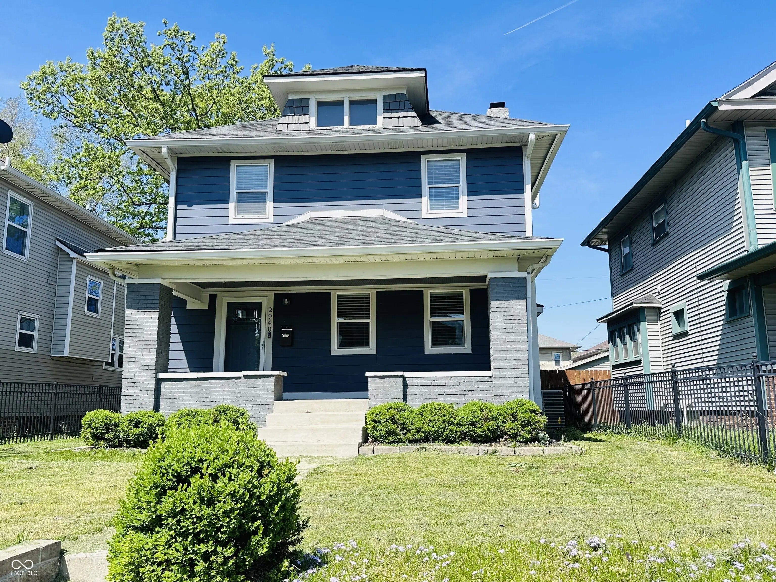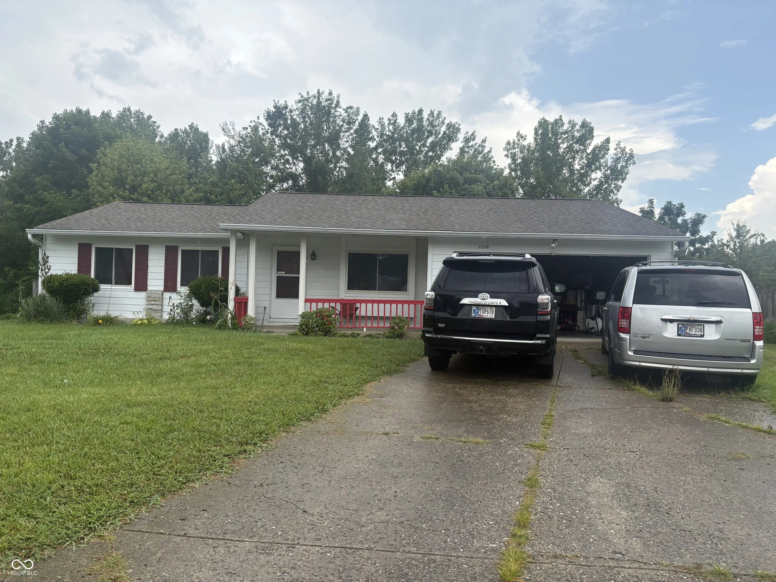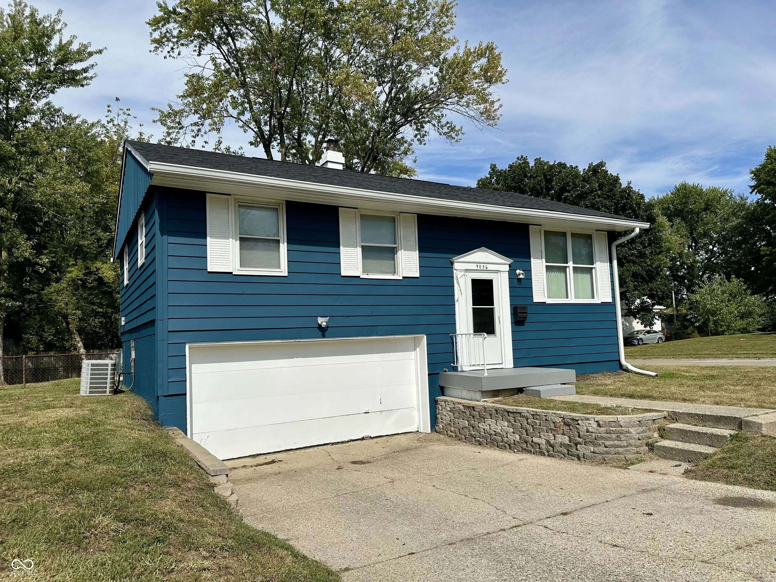Hi There! Is this Your First Time?
Did you know if you Register you have access to free search tools including the ability to save listings and property searches? Did you know that you can bypass the search altogether and have listings sent directly to your email address? Check out our how-to page for more info.
5516 Aspen Wood Lane Indianapolis IN 46239
- 2
- Bedrooms
- 2
- Baths
- N/A
- SQ. Feet
(Above Ground)
- 0.15
- Acres
Discover this beautiful new construction villa home in Indianapolis! This single-story villa offers a perfect blend of comfort and functionality. Highlights include 2 bedrooms, 2 full bathrooms, an open-concept living space, an electric fireplace, a spacious kitchen island, an extended covered veranda, and more! This well-designed villa home provides a balanced layout that maximizes usability while maintaining a warm, inviting atmosphere. The open-concept design creates a natural flow between the kitchen, dining, and living areas, making it ideal for both relaxing and hosting guests. The owner's bedroom on the main floor offers privacy and accessibility, with an en-suite bathroom that provides a personal retreat. The second bedroom provides comfortable space for family members, guests, or a home office setup. Experience the advantages of new construction, including contemporary design elements, energy-efficient features, and the opportunity to be the first owner of this charming villa home!
Property Details
Interior Features
- Amenities: Playground, Pool, Trail(s)
- Appliances: Dishwasher, Electric Water Heater, Disposal, Microwave, Gas Oven
- Cooling: Central Air
- Heating: Forced Air
Exterior Features
- Features: Lighting
- Porch: Covered
- # Acres: 0.15
Listing Office: M/i Homes Of Indiana, L.p.
Similar Properties To: 5516 Aspen Wood Lane, Indianapolis
Sagebrook West
- MLS® #:
- 22060880
- Provider:
- M/i Homes Of Indiana, L.p.
Sagebrook West
- MLS® #:
- 22058201
- Provider:
- M/i Homes Of Indiana, L.p.
Sagebrook West
- MLS® #:
- 22066066
- Provider:
- M/i Homes Of Indiana, L.p.
Sagebrook West
- MLS® #:
- 22059567
- Provider:
- M/i Homes Of Indiana, L.p.
No Subdivision
- MLS® #:
- 22063627
- Provider:
- Entera Realty
Flemings North Park
- MLS® #:
- 22036600
- Provider:
- Amr Real Estate Llc
Pleasant Lake Estates
- MLS® #:
- 22053228
- Provider:
- Keller Williams Indy Metro S
North Eastwood
- MLS® #:
- 22066172
- Provider:
- Sheepsheds, Llc
View all similar properties here
All information is provided exclusively for consumers' personal, non-commercial use, and may not be used for any purpose other than to identify prospective properties that a consumer may be interested in purchasing. All Information believed to be reliable but not guaranteed and should be independently verified. © 2025 MIBOR Broker Listing Cooperative®. All rights reserved.
Listing information last updated on October 25th, 2025 at 8:25pm EDT.



