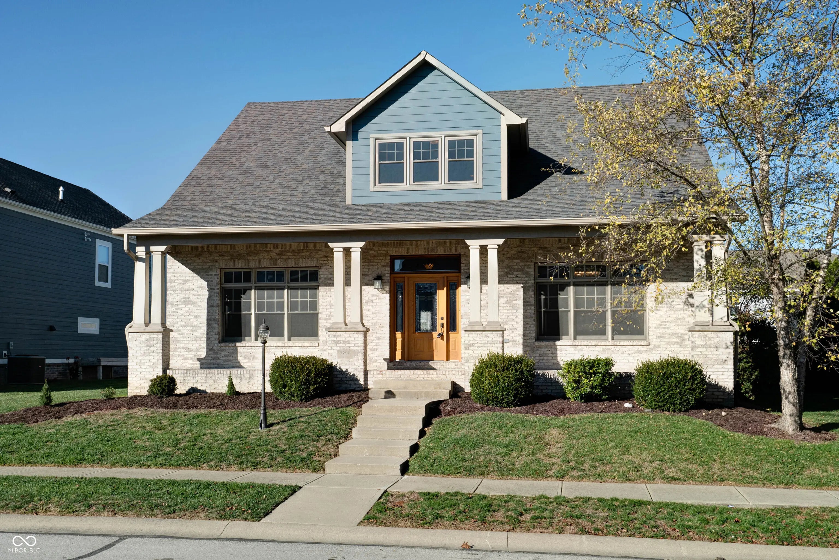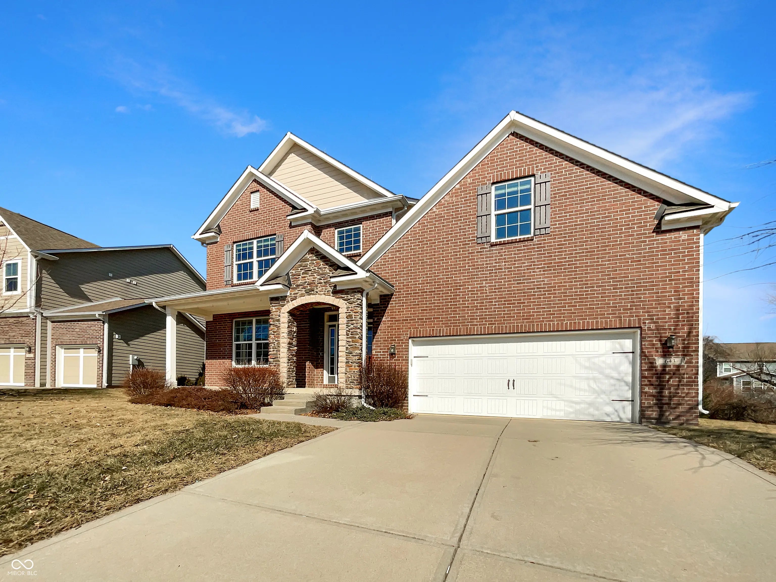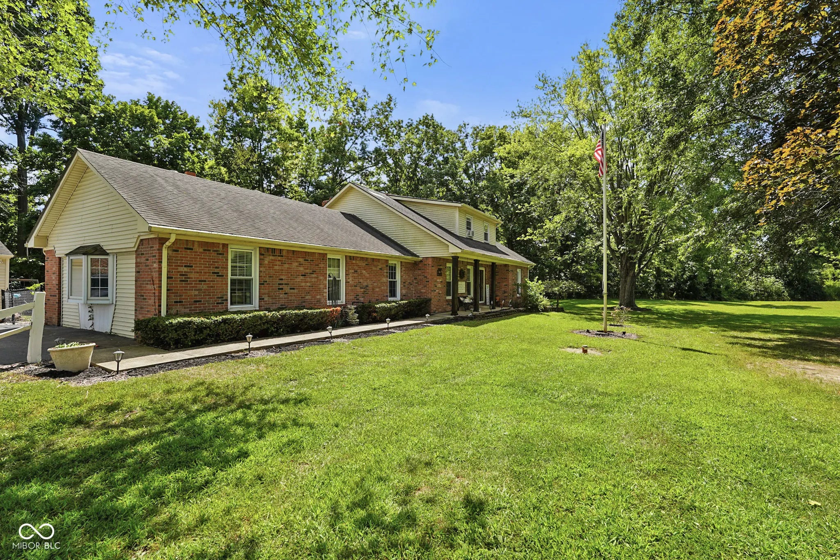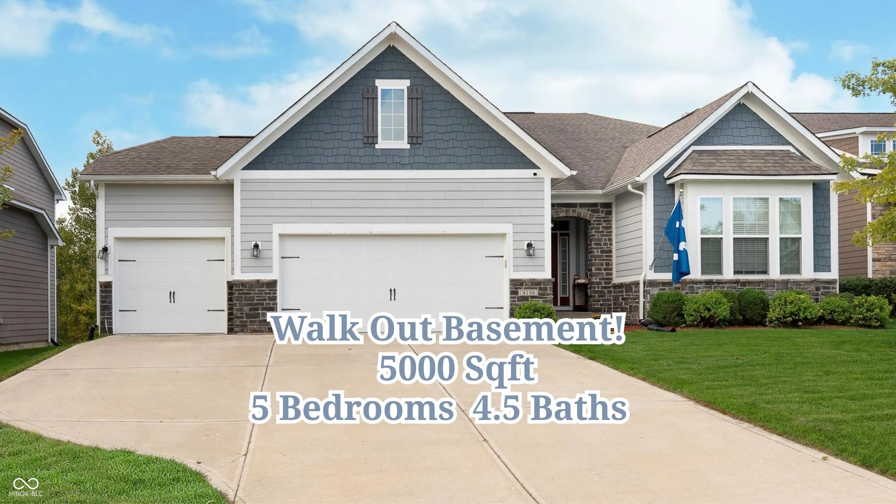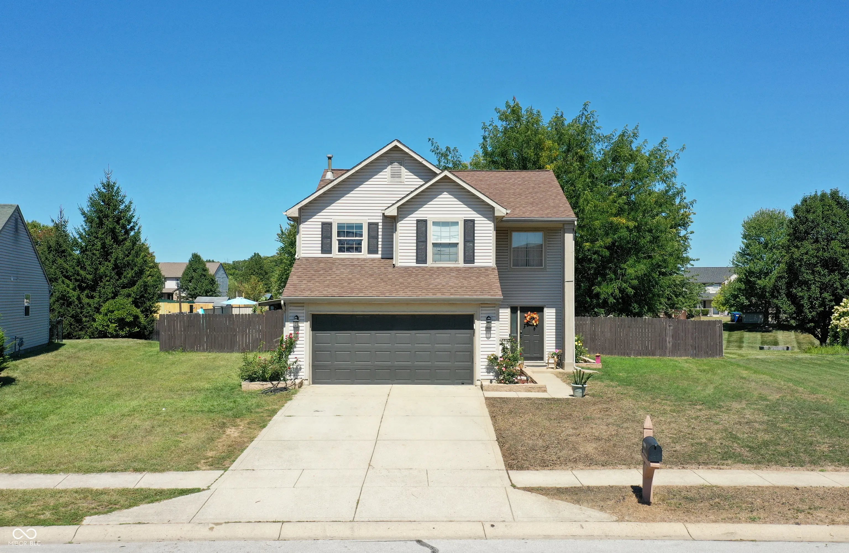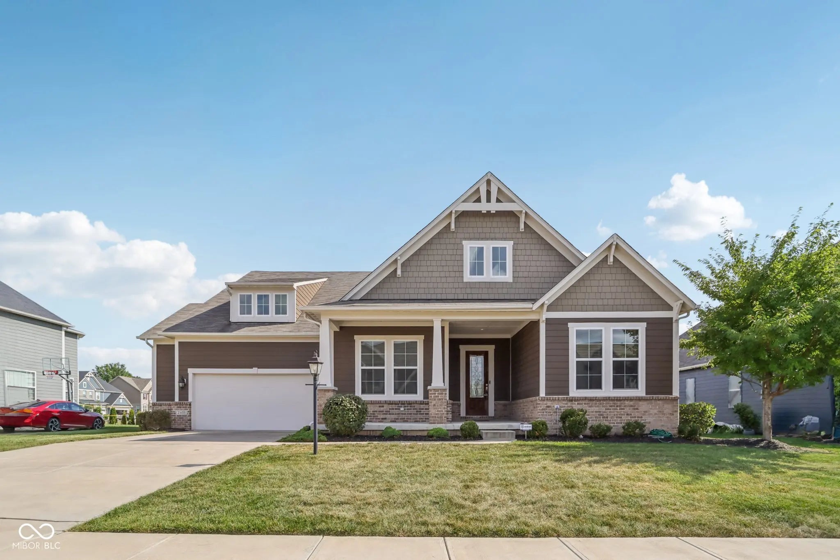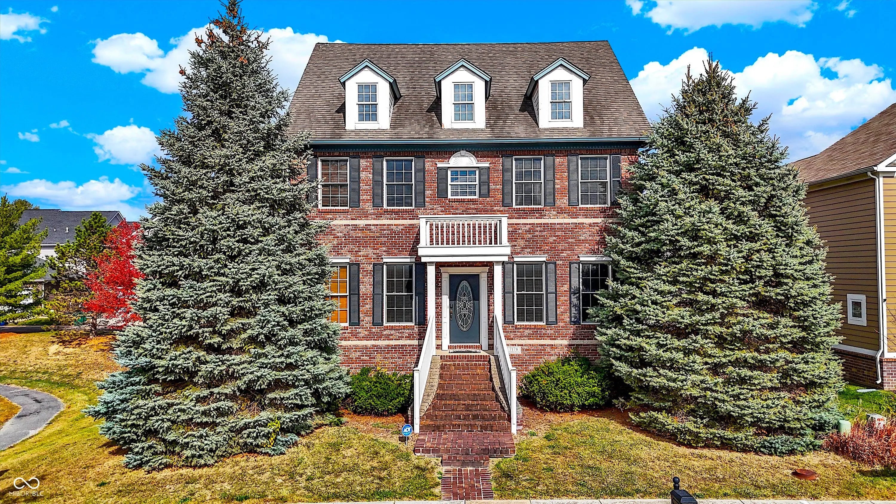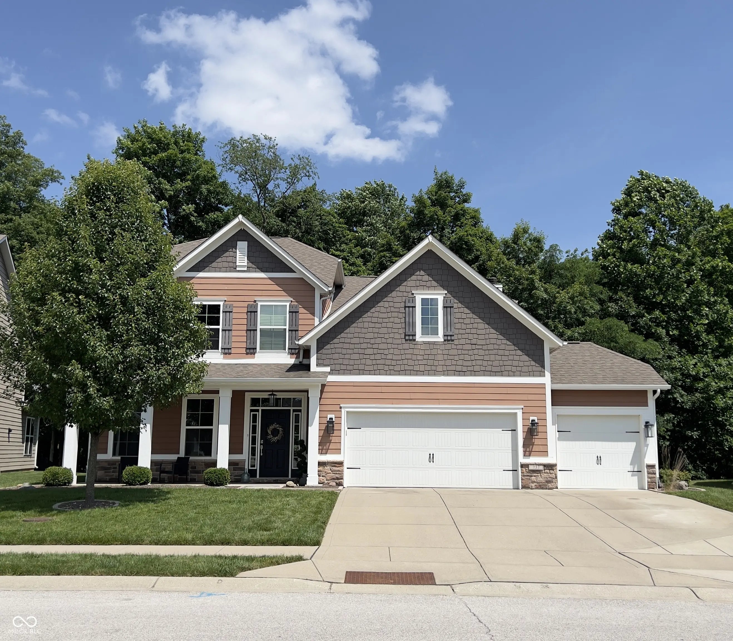Hi There! Is this Your First Time?
Did you know if you Register you have access to free search tools including the ability to save listings and property searches? Did you know that you can bypass the search altogether and have listings sent directly to your email address? Check out our how-to page for more info.
2037 Aspen Drive Avon IN 46123
- 4
- Bedrooms
- 3½
- Baths
- N/A
- SQ. Feet
(Above Ground)
- 0.55
- Acres
Attractive and spacious 1.5 level home with a 3 car attached garage in Avon's Timber Bend Estates. This 4 Br home has almost 3800 sq feet of living space with a great floor plan. Home features a large entry open to the formal dining room, custom stained woodwork and lots of hardwood floors. Home has all new carpet throughout the home! Open great room w/a gas log brick fireplace w/windows looking out to the backyard. The eat-in kitchen features oak cabinets and SS appliances, back splash tile and much more! Off the kitchen there is a sunroom w/an atrium door out to the backyard. The master bedroom has a walk in shower w/double sinks, updated fixtures plus a lg walk in closet. Br's #2 and #3 are spacious and one has hardwood and the other new carpet. Upstairs features a bonus room to fit your family needs and a large 4th bedroom w/a full bath and large closet. Both the bonus room and 4th bedroom each have a dormer. Home has a great floor plan, all custom brick home, half acre lot and so much more! Show & Sell!
Property Details
Interior Features
- Amenities: Insurance, Maintenance
- Appliances: Gas Cooktop, Dishwasher, Dryer, Disposal, Gas Water Heater, MicroHood, Gas Oven
- Cooling: Central Air
- Heating: Forced Air, Natural Gas, High Efficiency (90%+ AFUE )
Exterior Features
- Setting / Lot Description: Sidewalks, Street Lights, Mature Trees
- Porch: Patio
- # Acres: 0.55
Listing Office: F.c. Tucker Company
Similar Properties To: 2037 Aspen Drive, Avon
Village Of Turner Trace
- MLS® #:
- 22010967
- Provider:
- F.c. Tucker Company
Prestwick
- MLS® #:
- 22028830
- Provider:
- Opendoor Brokerage Llc
No Subdivision
- MLS® #:
- 22058791
- Provider:
- The Stewart Home Group
Parks Of Prestwick
- MLS® #:
- 22030685
- Provider:
- Janko Realty Group
Shiloh Farms
- MLS® #:
- 22060140
- Provider:
- 1 Percent Lists - Hoosier State Realty Llc
Woodcreek Crossing
- MLS® #:
- 22056276
- Provider:
- F.c. Tucker Company
Village Of Turner Trace
- MLS® #:
- 22007907
- Provider:
- Coldwell Banker - Kaiser
Parks Of Prestwick
- MLS® #:
- 22043578
- Provider:
- Exp Realty, Llc
View all similar properties here
All information is provided exclusively for consumers' personal, non-commercial use, and may not be used for any purpose other than to identify prospective properties that a consumer may be interested in purchasing. All Information believed to be reliable but not guaranteed and should be independently verified. © 2025 MIBOR Broker Listing Cooperative®. All rights reserved.
Listing information last updated on September 11th, 2025 at 5:25pm EDT.



