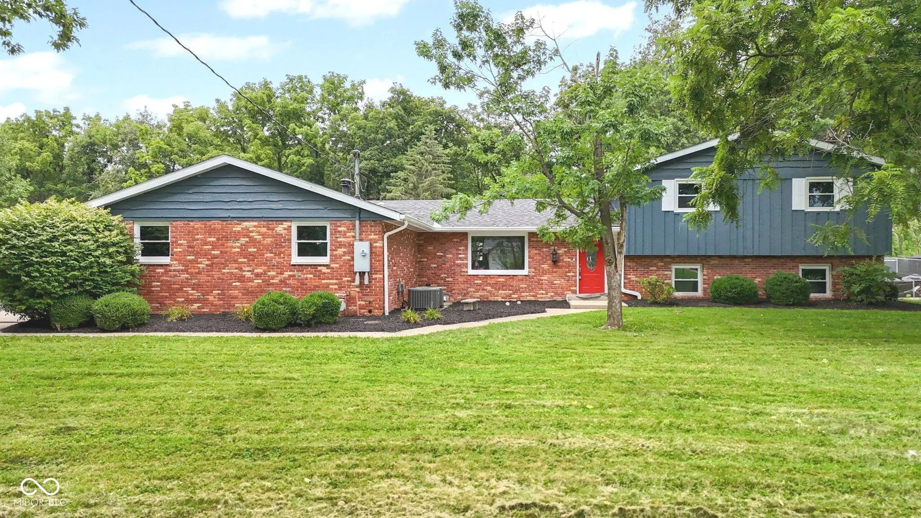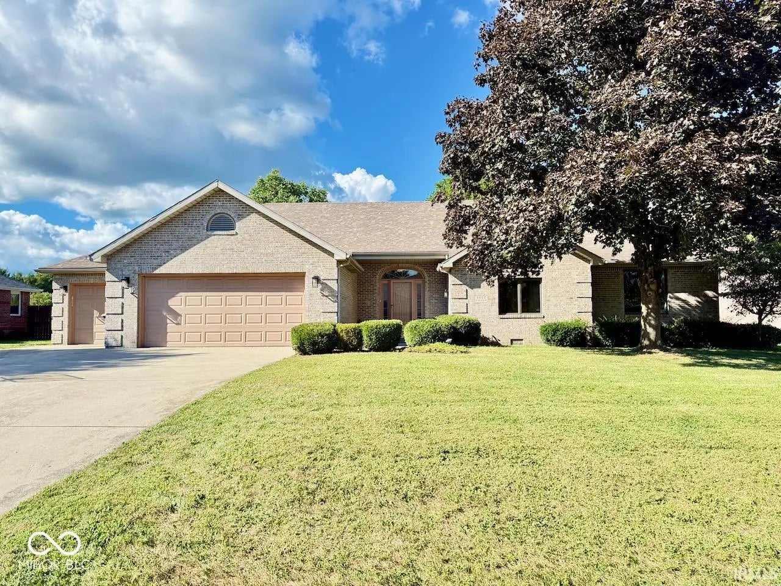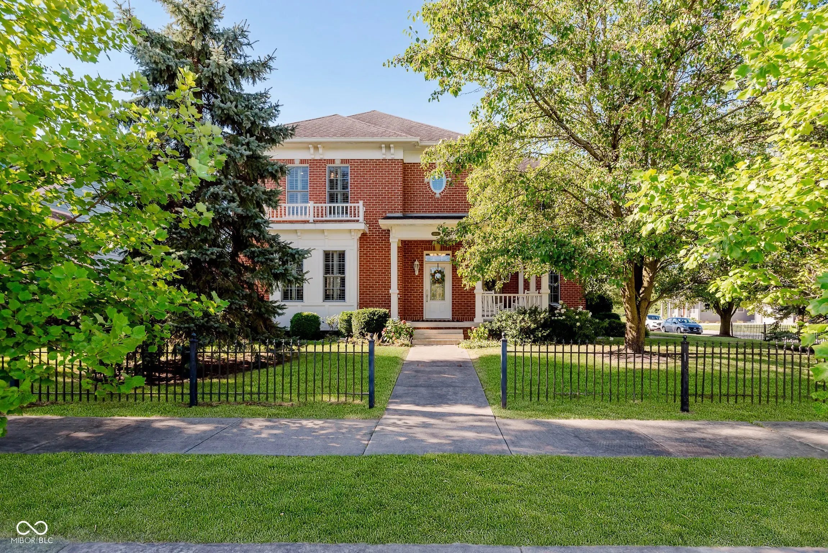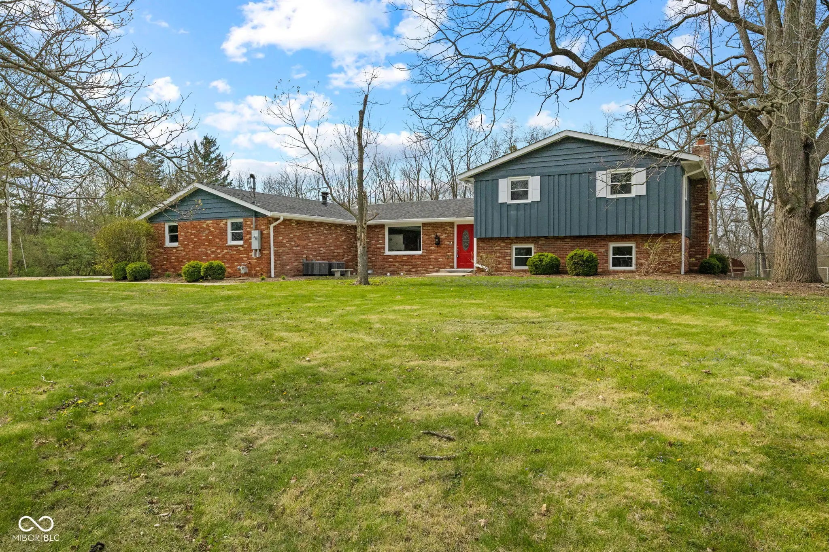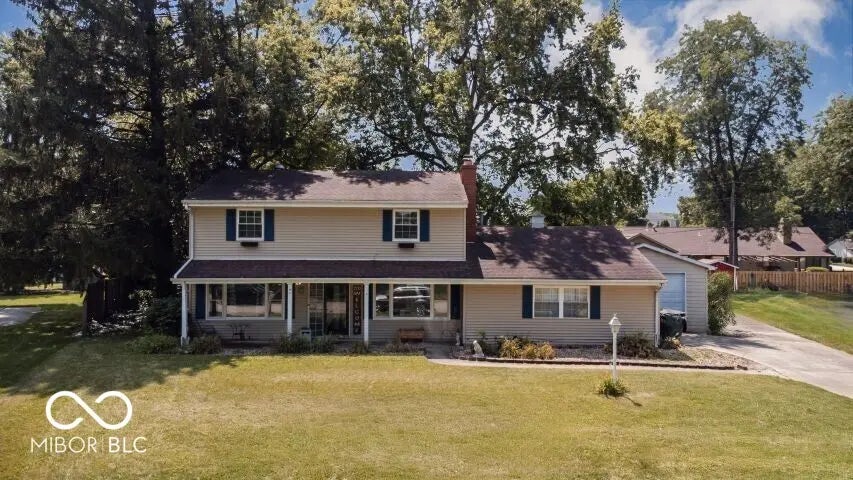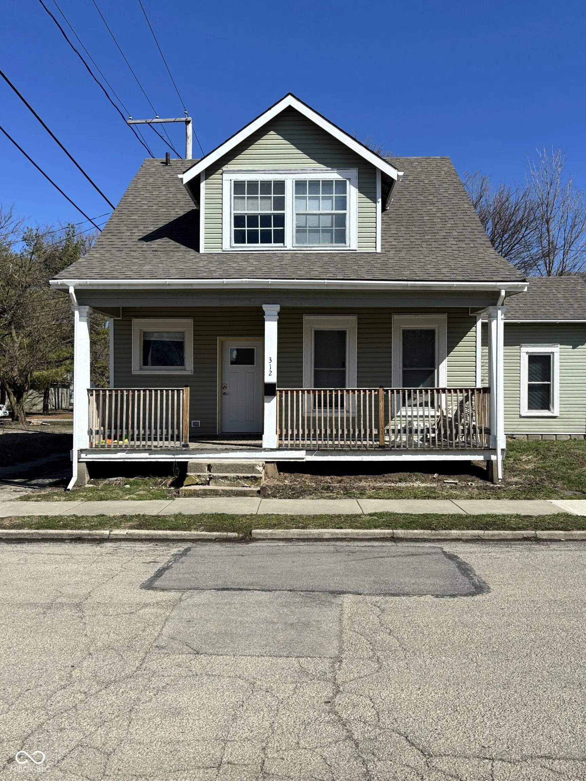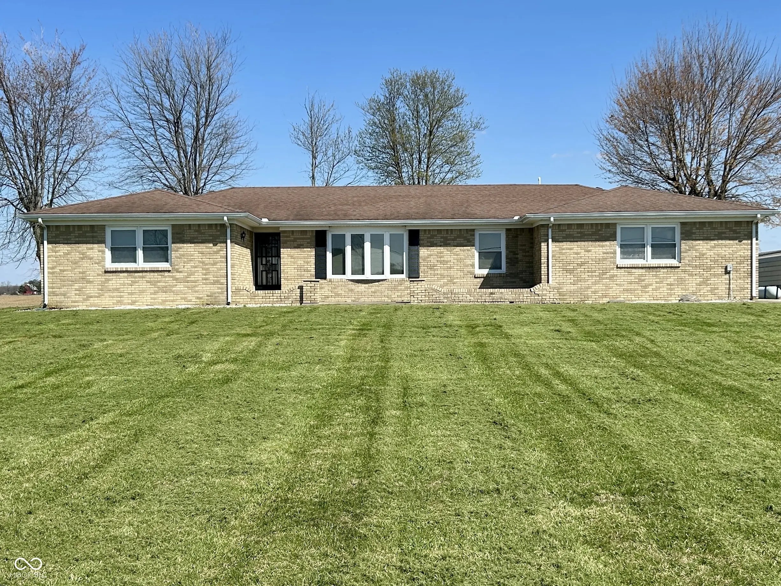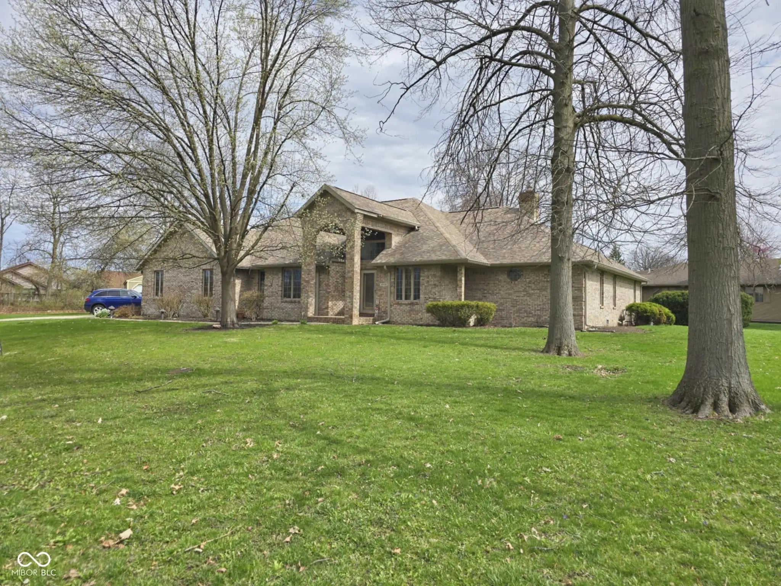Hi There! Is this Your First Time?
Did you know if you Register you have access to free search tools including the ability to save listings and property searches? Did you know that you can bypass the search altogether and have listings sent directly to your email address? Check out our how-to page for more info.
7900 W Tipperary Drive Muncie IN 47304
- 5
- Bedrooms
- 2½
- Baths
- N/A
- SQ. Feet
(Above Ground)
- 0.46
- Acres
Nestled at 7900 W Tipperary DR, MUNCIE, IN, this single-family residence in Delaware County offers a canvas for inspired living. Built in 2006, this home presents an opportunity to create a personalized haven. With 2706 square feet of living area, the residence provides ample space for both relaxation and activity. Imagine transforming the five bedrooms into personalized sanctuaries, each designed to reflect individual style and needs. Two full bathrooms and one half bathroom offer convenience and cater to the demands of a vibrant household. The expansive 20066 square foot lot presents a world of possibilities, inviting you to cultivate an outdoor oasis. Envision garden parties under the open sky, or quiet mornings spent savoring the peace of your private retreat. The two stories provide a sense of separation and privacy. This property is ready to be transformed into the home of your dreams.
Property Details
Interior Features
- Appliances: Dishwasher, Electric Oven, Range Hood, Refrigerator
- Cooling: Central Air
- Heating: Electric
Exterior Features
- # Acres: 0.46
Listing Office: Re/max Real Estate Solutions
Similar Properties To: 7900 W Tipperary Drive, Muncie
Westbrook Estates
- MLS® #:
- 22058678
- Provider:
- Green Forest Realty
Deerbrook Village
- MLS® #:
- 22059094
- Provider:
- Coldwell Banker Real Estate Group
Heritage Place
- MLS® #:
- 22060189
- Provider:
- Nexthome Elite Real Estate
Westbrook Estates
- MLS® #:
- 22018497
- Provider:
- Green Forest Realty
No Subdivision
- MLS® #:
- 22057026
- Provider:
- F.c. Tucker/crossroads
No Subdivision
- MLS® #:
- 22033020
- Provider:
- Jmg Indiana
No Subdivision
- MLS® #:
- 22051771
- Provider:
- F.c. Tucker Company
Halteman Village
- MLS® #:
- 22029751
- Provider:
- Weightman Realty Group, Llc
View all similar properties here
All information is provided exclusively for consumers' personal, non-commercial use, and may not be used for any purpose other than to identify prospective properties that a consumer may be interested in purchasing. All Information believed to be reliable but not guaranteed and should be independently verified. © 2025 MIBOR Broker Listing Cooperative®. All rights reserved.
Listing information last updated on September 9th, 2025 at 5:49pm EDT.



