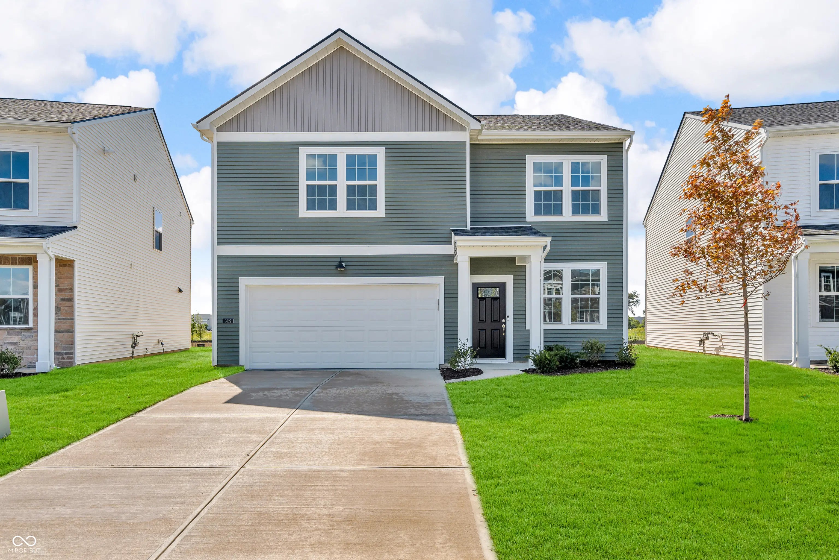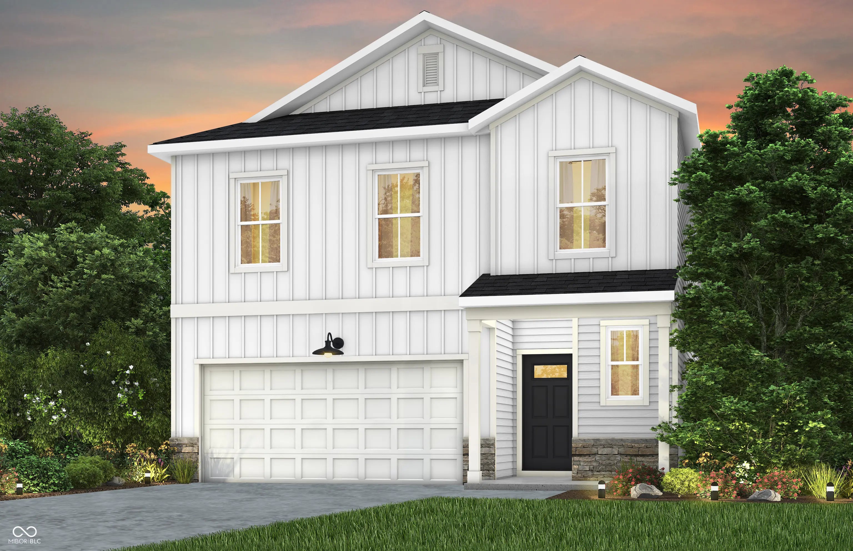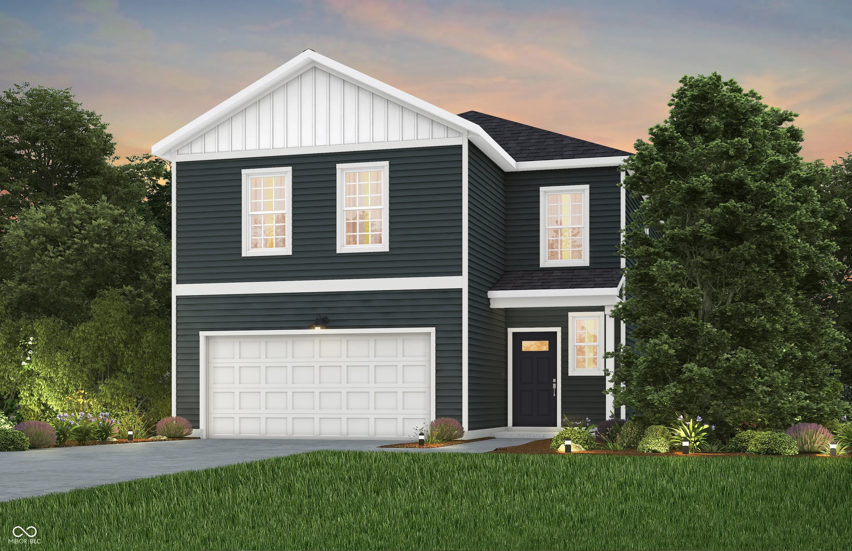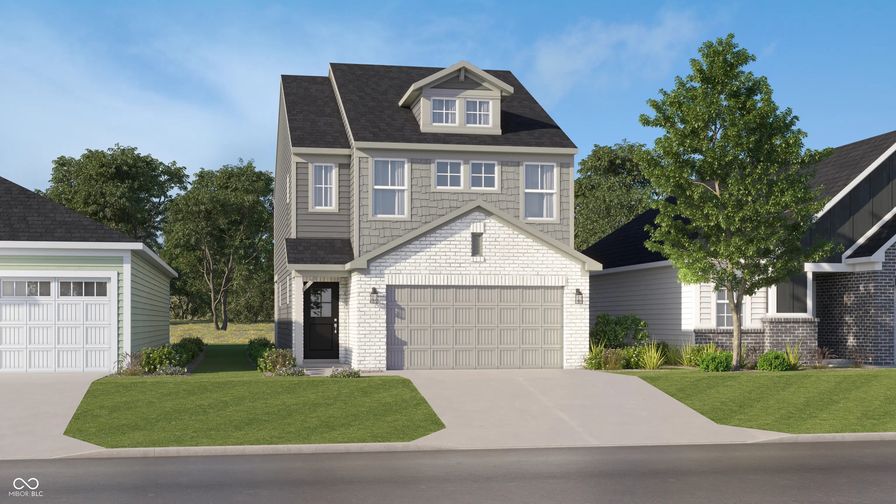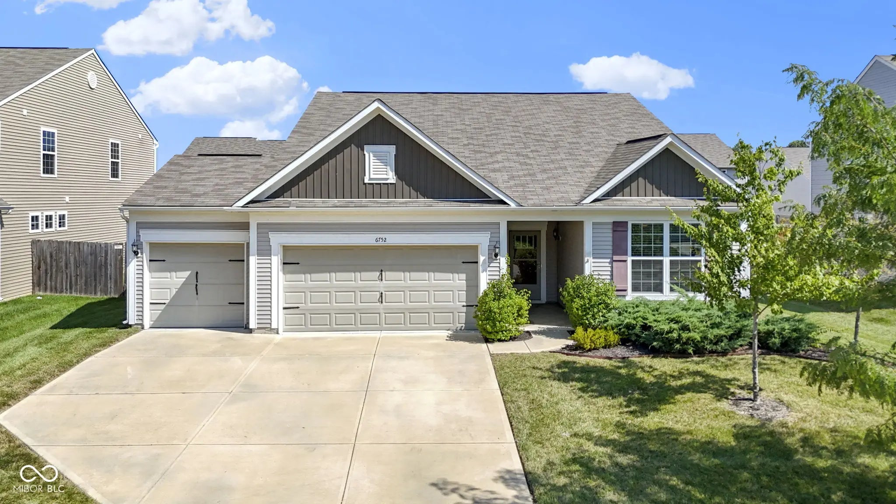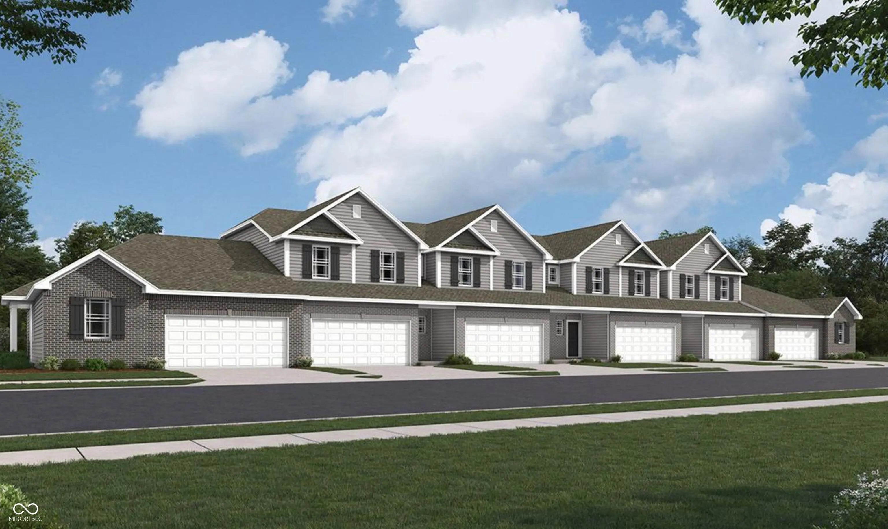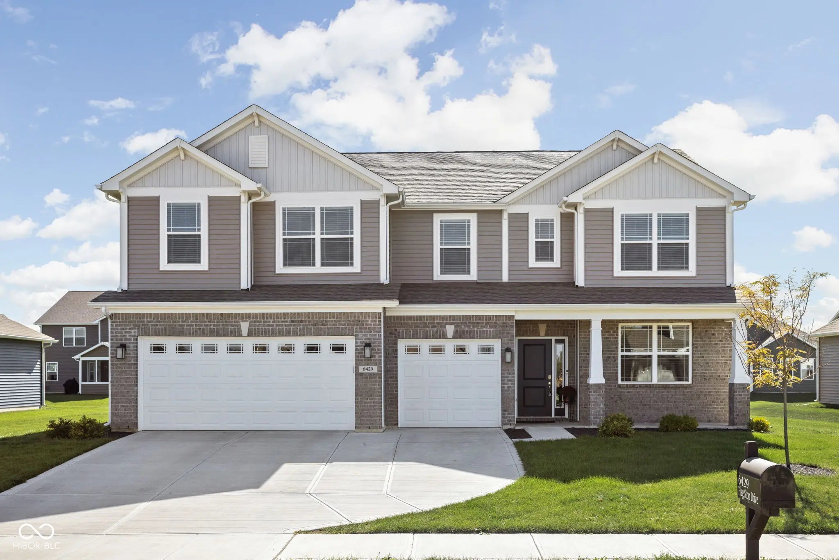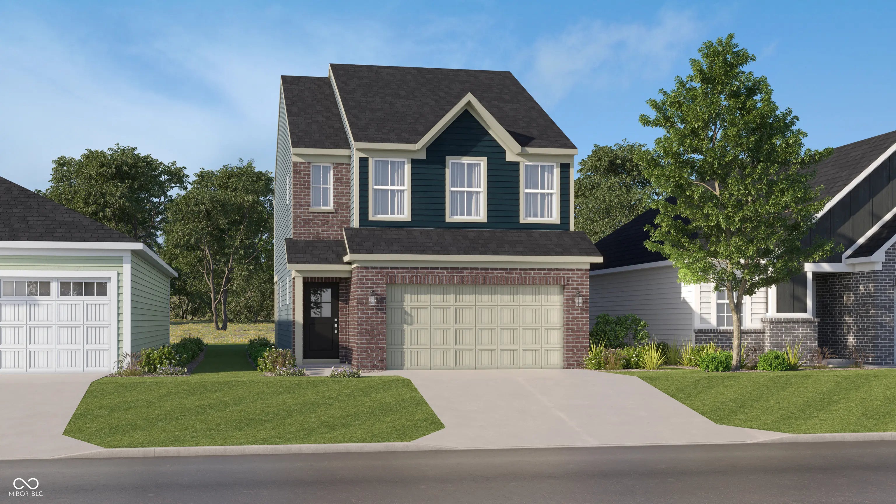Hi There! Is this Your First Time?
Did you know if you Register you have access to free search tools including the ability to save listings and property searches? Did you know that you can bypass the search altogether and have listings sent directly to your email address? Check out our how-to page for more info.
3928 Sterling Drive Whitestown IN 46075
- 4
- Bedrooms
- 2½
- Baths
- N/A
- SQ. Feet
(Above Ground)
- 0.16
- Acres
Welcome to the Lowry floorplan-where modern design meets everyday functionality. This spacious two-story home features 4 bedrooms, 2.5 bathrooms, a versatile loft, and a 2-car garage. At the heart of the home, the stylish kitchen showcases Stone Gray cabinetry, Aruca White quartz countertops, and stainless steel appliances including a gas range, creating a beautiful and functional space for cooking and entertaining. The open-concept design seamlessly connects the kitchen to the dining and living areas, while a sliding glass door leads to a patio that expands your living space outdoors. A private flex room with doors offers the perfect spot for a home office, study, or playroom. Upstairs, all four bedrooms are thoughtfully positioned around the loft, providing the ideal balance of shared gathering spaces and private retreats. The Owner's Suite features a walk-in closet and en-suite bath, while a convenient upstairs laundry room makes daily routines effortless. The Lowry floorplan blends style, comfort, and flexibility to fit your lifestyle.Welcome to Highlands in Whitestown - where small-town charm meets everyday convenience. Ideally located with easy access to I-65, this vibrant community is just 10 minutes from the Golf Club of Indiana and offers a short commute to the new LEAP District, making it perfect for professionals and families alike. Future amenities are designed with lifestyle in mind and will include a community pool, playground, and two pickleball courts, giving residents a chance to relax, play, and connect. Spend your weekends exploring the local parks-Panther Park, Main Street Park, and Lions Park are all just a short drive away. Minutes from the Anson Shopping District and close to all the excitement of Downtown Whitestown, where you'll find local restaurants, breweries, and community events. Highlands offers the perfect blend of recreation, convenience, and community-a place you'll love to call home. Photos may be of similar model.
Property Details
Interior Features
- Amenities: Cable TV, Maintenance, Management, Park, Pickleball Court(s), Playground, Pool
- Appliances: Dishwasher, Dryer, Disposal, Microwave, Gas Oven, Refrigerator, Washer
- Cooling: Central Air
- Heating: Forced Air, Natural Gas
Exterior Features
- Porch: Patio
- # Acres: 0.16
Listing Office: Pulte Realty Of Indiana, Llc
Similar Properties To: 3928 Sterling Drive, Whitestown
Highlands
- MLS® #:
- 22062009
- Provider:
- Pulte Realty Of Indiana, Llc
Highlands
- MLS® #:
- 22061971
- Provider:
- Pulte Realty Of Indiana, Llc
Highlands
- MLS® #:
- 22039134
- Provider:
- Pulte Realty Of Indiana, Llc
Peabody Farms West
- MLS® #:
- 22059511
- Provider:
- Compass Indiana, Llc
Harvest Park
- MLS® #:
- 22055458
- Provider:
- Carpenter, Realtors®
Towns At Trailside
- MLS® #:
- 22060703
- Provider:
- Drh Realty Of Indiana, Llc
Trailside
- MLS® #:
- 22006300
- Provider:
- Exp Realty, Llc
Peabody Farms West
- MLS® #:
- 22055318
- Provider:
- Compass Indiana, Llc
View all similar properties here
All information is provided exclusively for consumers' personal, non-commercial use, and may not be used for any purpose other than to identify prospective properties that a consumer may be interested in purchasing. All Information believed to be reliable but not guaranteed and should be independently verified. © 2025 MIBOR Broker Listing Cooperative®. All rights reserved.
Listing information last updated on September 13th, 2025 at 4:40am EDT.



