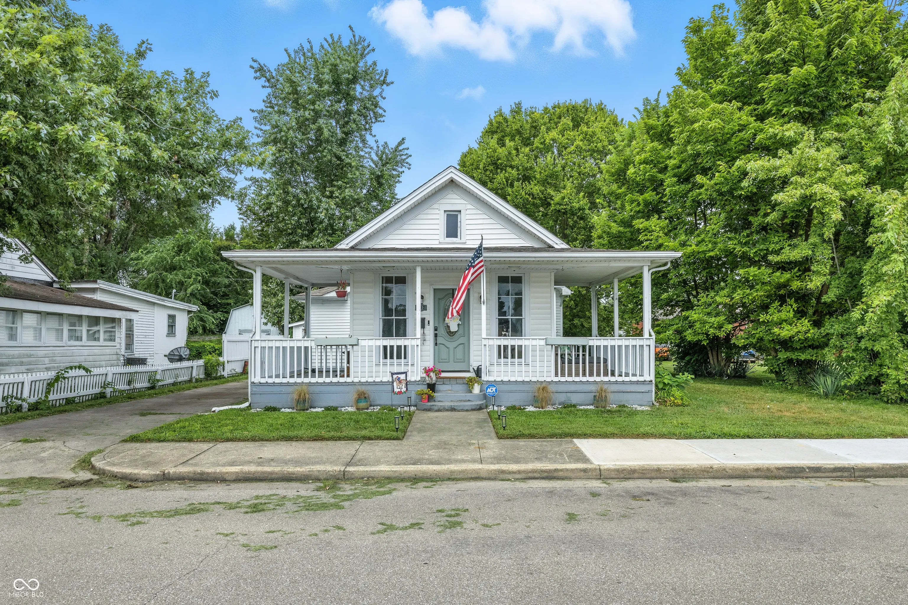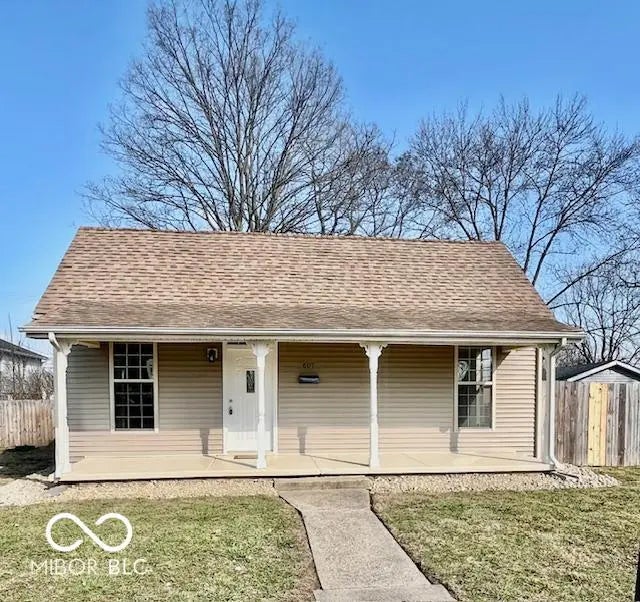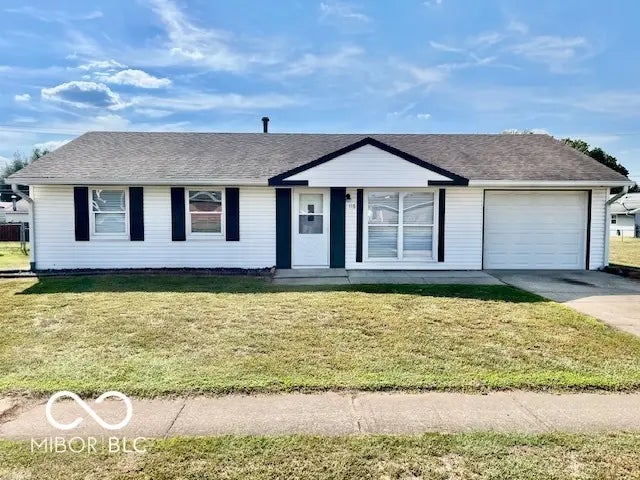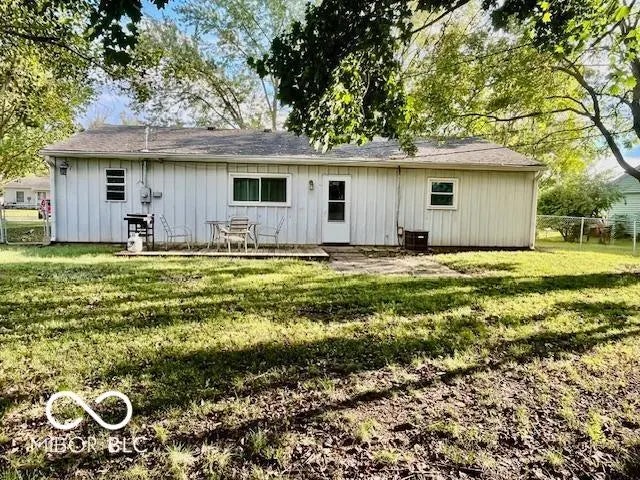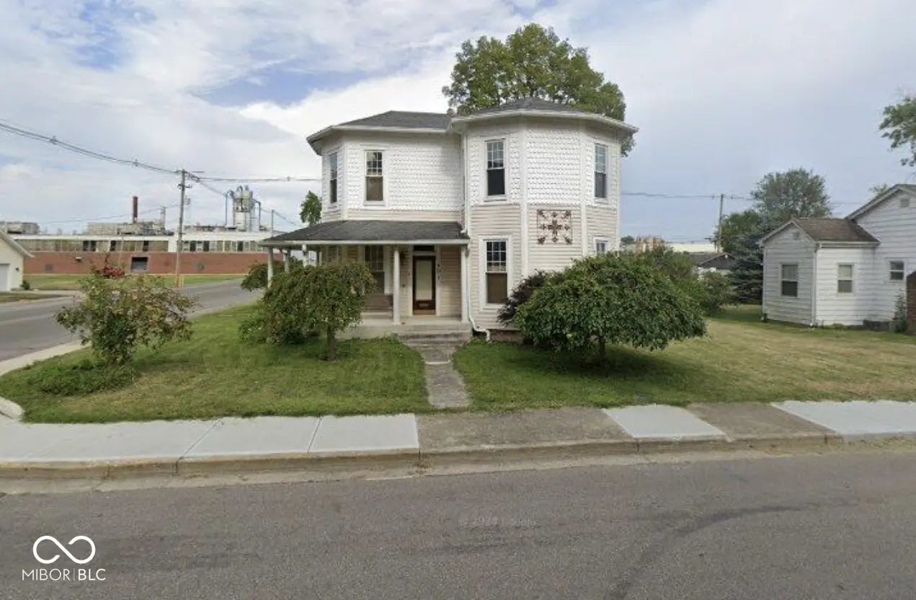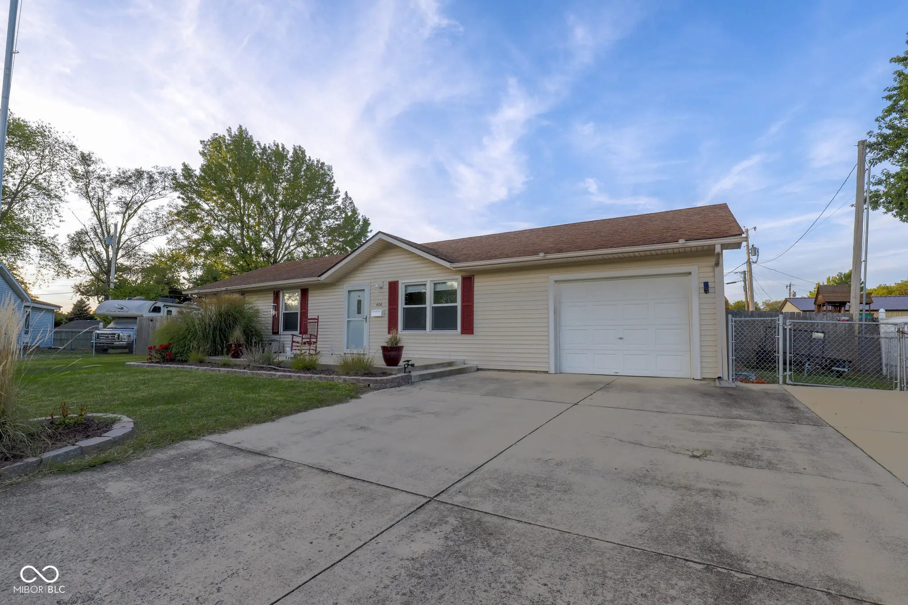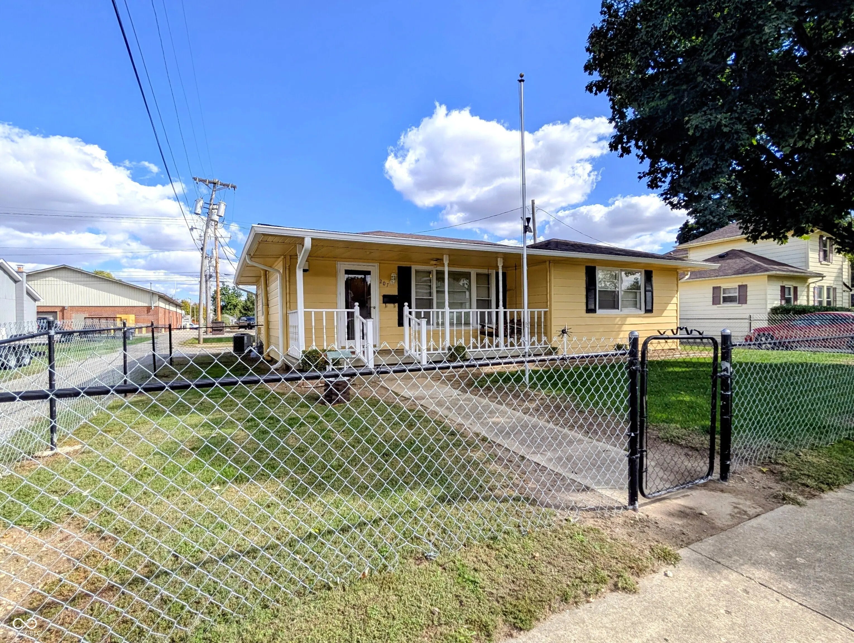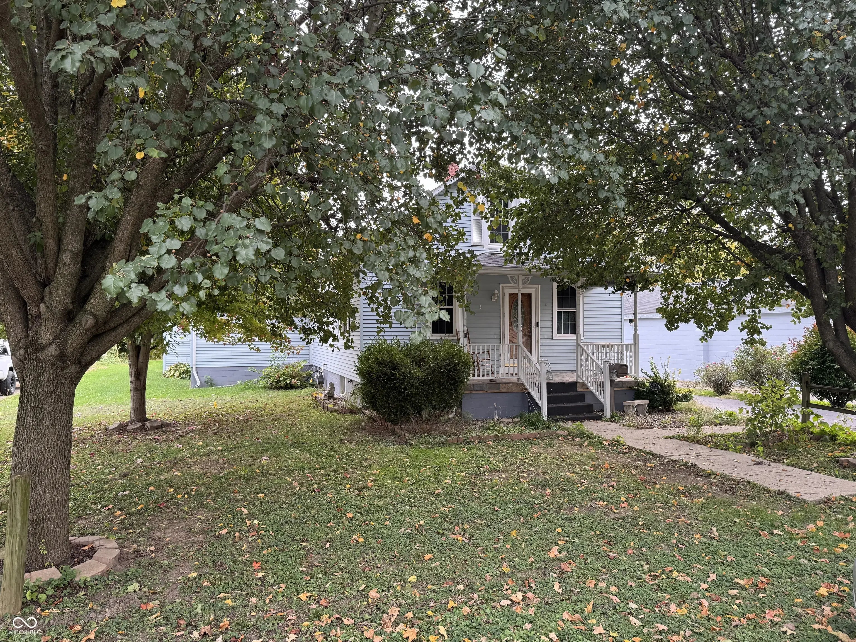Hi There! Is this Your First Time?
Did you know if you Register you have access to free search tools including the ability to save listings and property searches? Did you know that you can bypass the search altogether and have listings sent directly to your email address? Check out our how-to page for more info.
611 S Walnut Street Edinburgh IN 46124
- 3
- Bedrooms
- 2
- Baths
- N/A
- SQ. Feet
(Above Ground)
- 0.2
- Acres
NO down payment with 100% USDA financing. Updated 1.5 story home with 2344 sq ft. 3 bedrooms, 2 full baths. A large living room that features a brick fireplace. A kitchen with an abundance of cabinetry, new back-splash and all appliances which remain plus a separate dining room for family gatherings. Beautiful hardwood flooring and original trim add character to this amazing home. New carpeting and fresh paint throughout. Main level laundry with washer and dryer are included. Bedrooms with walk-in closets for storage and an un-finished basement with 700 sq ft. A full bath with tub/shower on the main level for convenience and a 2nd level bath with clawfoot tub for relaxing upstairs. A spacious lot and yard with storage shed and an oversized 24x30 garage that offers room for multiple vehicles, a workshop area and space for tools or new hobbies. A large covered front porch. Move in ready -0- downpayment! Call for more info.
Property Details
Interior Features
- Appliances: Dryer, MicroHood, Gas Oven, Refrigerator, Washer, Water Heater
- Cooling: Central Air
- Heating: Forced Air
Exterior Features
- Features: Storage Shed
- Setting / Lot Description: Sidewalks, Street Lights, Mature Trees
- Porch: Covered
- # Acres: 0.20
Listing Office: F.c. Tucker Real Estate Experts
Similar Properties To: 611 S Walnut Street, Edinburgh
Edinburgh
- MLS® #:
- 22058329
- Provider:
- Keller Williams Indpls Metro N
Edinburgh
- MLS® #:
- 22026887
- Provider:
- Family Tree Realty, Llc
Edinburgh
- MLS® #:
- 22063236
- Provider:
- Family Tree Realty, Llc
Edinburgh
- MLS® #:
- 22065530
- Provider:
- Family Tree Realty, Llc
Perry & Colliers
- MLS® #:
- 21987491
- Provider:
- @properties
Meadow Village
- MLS® #:
- 22065525
- Provider:
- Bennett Realty
No Subdivision
- MLS® #:
- 22068040
- Provider:
- Exp Realty Llc
No Subdivision
- MLS® #:
- 22070399
- Provider:
- Keller Williams Indy Metro S
View all similar properties here
All information is provided exclusively for consumers' personal, non-commercial use, and may not be used for any purpose other than to identify prospective properties that a consumer may be interested in purchasing. All Information believed to be reliable but not guaranteed and should be independently verified. © 2025 MIBOR Broker Listing Cooperative®. All rights reserved.
Listing information last updated on October 28th, 2025 at 5:55pm EDT.



