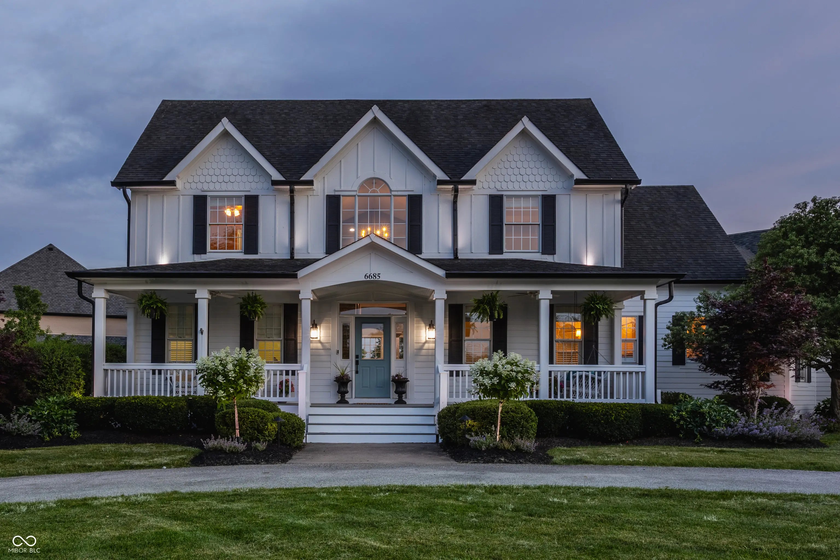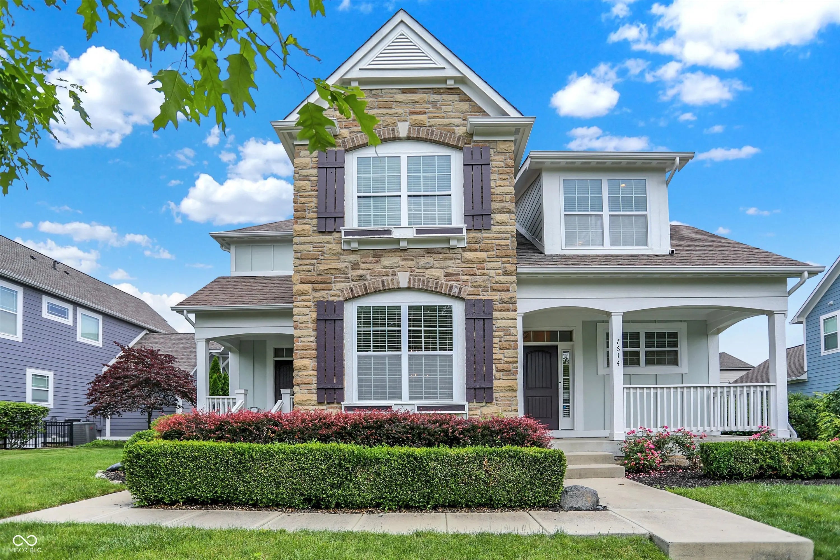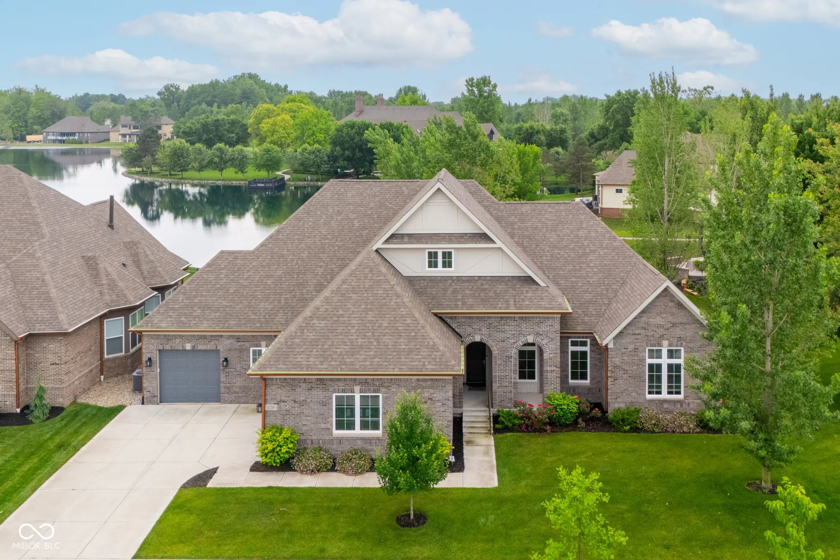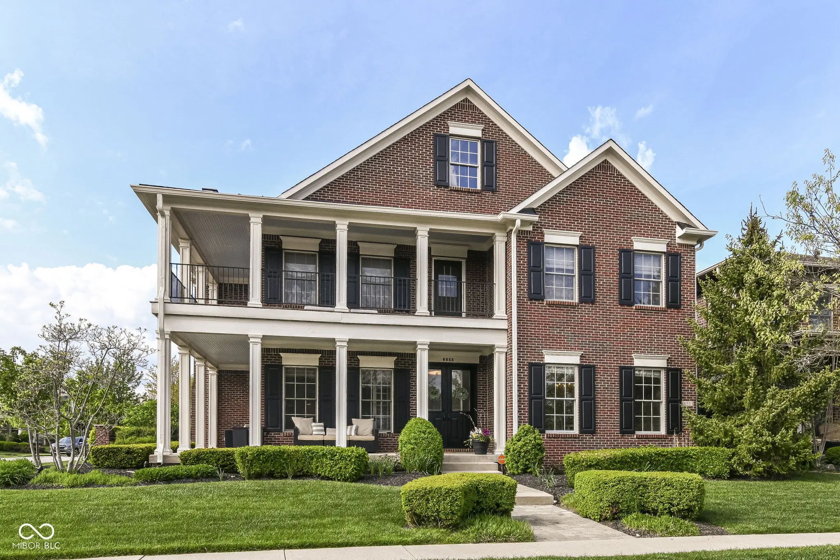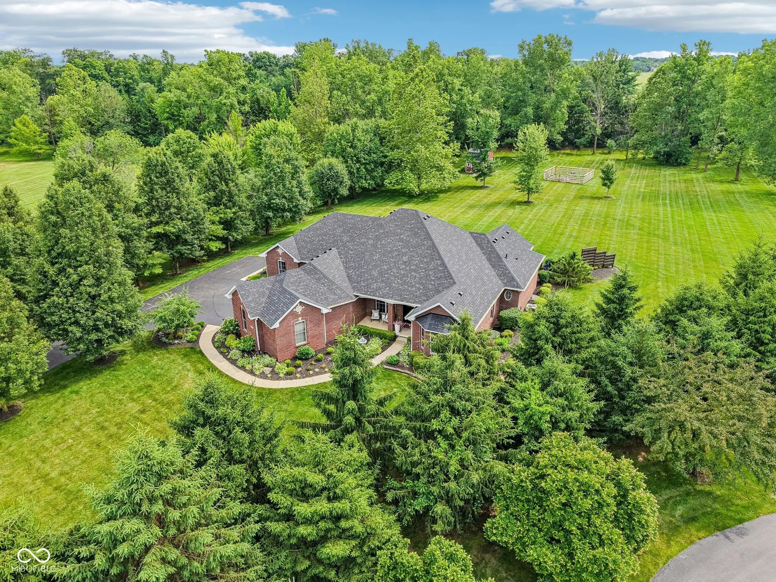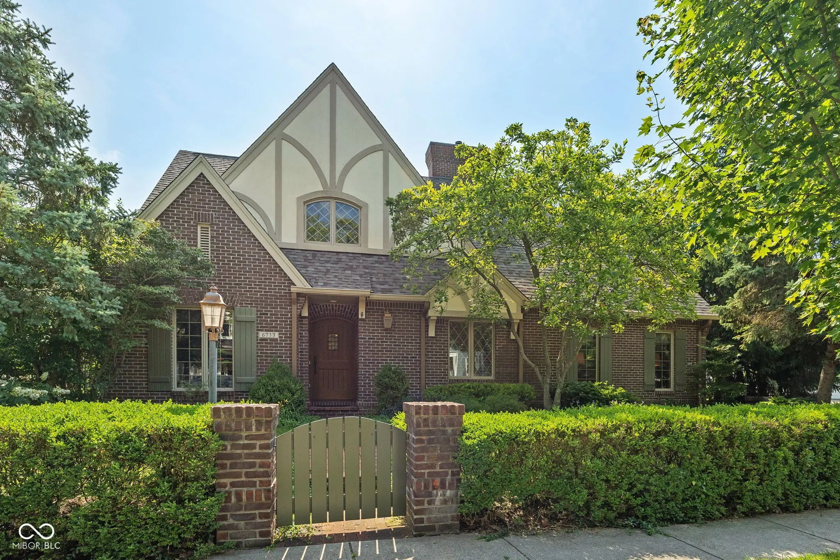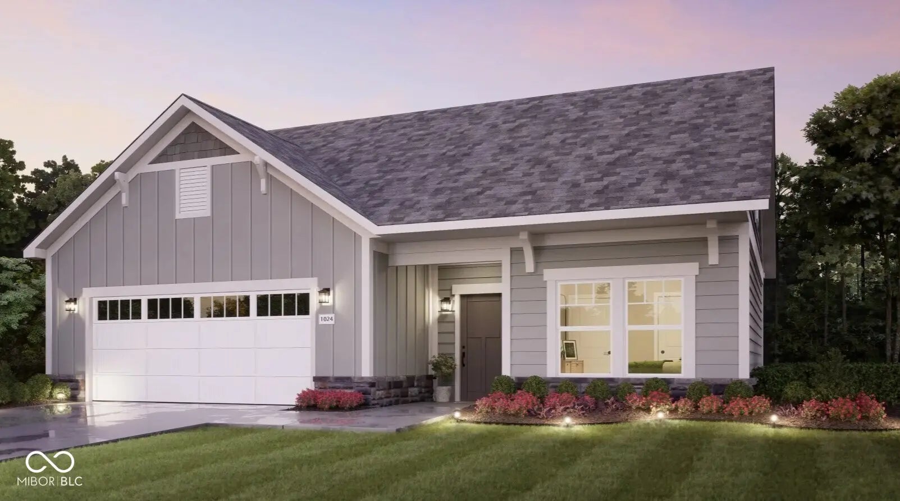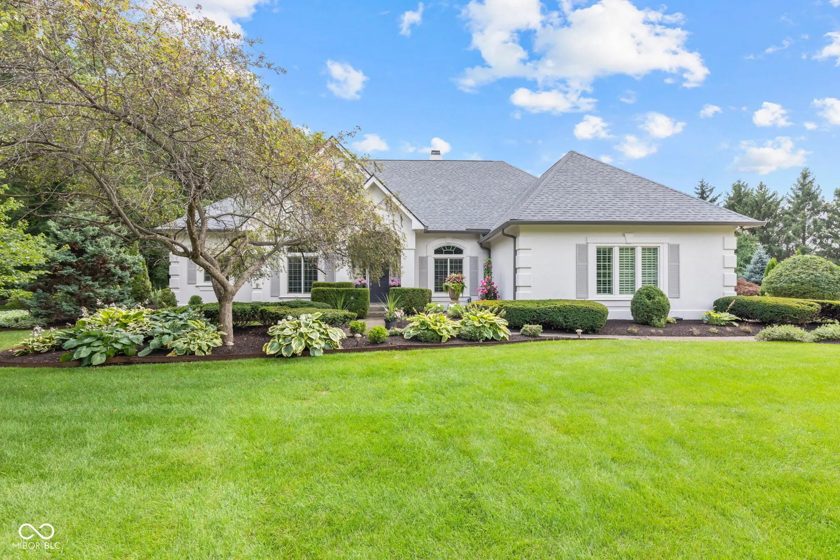Hi There! Is this Your First Time?
Did you know if you Register you have access to free search tools including the ability to save listings and property searches? Did you know that you can bypass the search altogether and have listings sent directly to your email address? Check out our how-to page for more info.
3853 Abney Highland Drive Zionsville IN 46077
- 5
- Bedrooms
- 5
- Baths
- N/A
- SQ. Feet
(Above Ground)
- 0.48
- Acres
Offering a blend of spacious living, functionality, prime West Carmel location and Carmel Schools, this home with 5 Bedrooms, 5 Full Baths and 4+ car garage is ready for a quick close. Upon entering, you'll be captivated by the elegant wainscoting and hardwood floors that extend throughout common areas w/10' ceilings. The inviting layout features a formal dining room w/ tray ceiling and a versatile living room, perfect for an office or music room. A convenient full bath on the main level adds to the functionality of the home as the Sunroom could be turned into a bedroom as it has a closet. The heart of the home is the cozy great room, anchored by a charming stone fireplace, seamlessly flowing into the kitchen, with electric cooktop, double ovens, granite counters & spacious island, all complemented by a breakfast room and large sunroom. Step out to the covered and open patio complete with a natural gas grill, firepit and playset to enjoy the partially fenced, almost half-acre corner lot. Fresh paint graces the common areas on both the main and upper floors, as well as two bedrooms. Ascend upstairs to discover five generously sized bedrooms with walk-in closets. The luxurious primary suite features a double tray ceiling, a cozy sitting area, and a custom closet. The primary bath is a true retreat with a large walk-in shower, double sinks, and garden tub. The remaining four bedrooms share two well-appointed Jack and Jill bathrooms. The expansive fifth bedroom offers incredible versatility and includes built-in cabinetry, electric fireplace and a cedar-lined closet with access to walk-in attic storage. The basement has 9-foot ceilings with a large recreation/playroom with fireplace, home theatre system, kitchenette, full bath and unfinished space ready to build out to meet your needs. This home truly offers the perfect blend of comfort, style and functionality, providing an unparalleled living experience.
Property Details
Interior Features
- Amenities: Insurance, Maintenance, Snow Removal
- Appliances: Electric Cooktop, Dishwasher, Disposal, Gas Water Heater, Microwave, Double Oven, Refrigerator, Water Purifier, Water Softener Owned
- Cooling: Central Air
- Heating: Forced Air, Natural Gas
Exterior Features
- Features: Gas Grill, Fire Pit, Sprinkler System
- Setting / Lot Description: Corner Lot, Sidewalks, Storm Sewer, Suburb
- Porch: Covered, Patio
- # Acres: 0.48
Listing Office: Keller Williams Indy Metro Ne
Similar Properties To: 3853 Abney Highland Drive, Zionsville
Stonegate
- MLS® #:
- 22043440
- Provider:
- The Agency Indy
Stonegate
- MLS® #:
- 22036909
- Provider:
- Compass Indiana, Llc
Waterfront At West Clay
- MLS® #:
- 22041138
- Provider:
- Berkshire Hathaway Home
Stonegate
- MLS® #:
- 22035100
- Provider:
- F.c. Tucker Company
Cooper Heights
- MLS® #:
- 22045134
- Provider:
- F.c. Tucker Company
Stonegate
- MLS® #:
- 22047482
- Provider:
- Tyler Knows Real Estate Llc
The Courtyards Of Russell Oaks
- MLS® #:
- 22059874
- Provider:
- Andy Mcintyre
Fox Run
- MLS® #:
- 22056788
- Provider:
- F.c. Tucker Company
View all similar properties here
All information is provided exclusively for consumers' personal, non-commercial use, and may not be used for any purpose other than to identify prospective properties that a consumer may be interested in purchasing. All Information believed to be reliable but not guaranteed and should be independently verified. © 2025 MIBOR Broker Listing Cooperative®. All rights reserved.
Listing information last updated on September 10th, 2025 at 7:55pm EDT.



