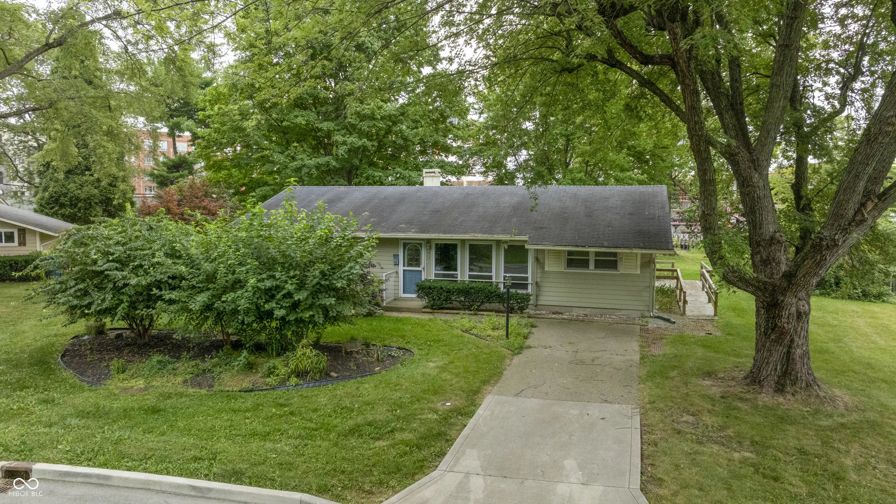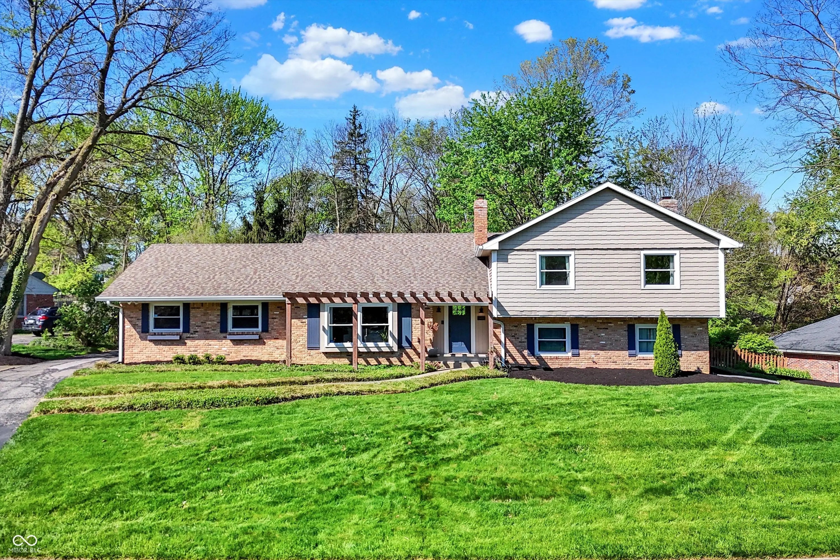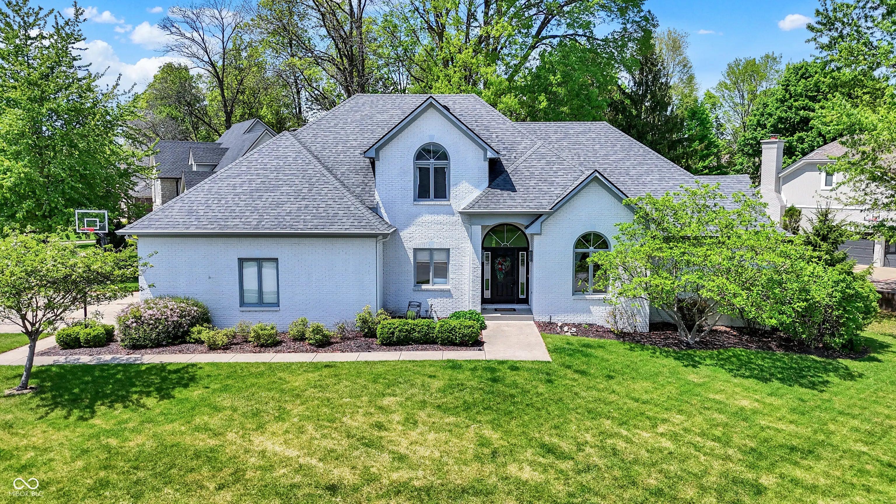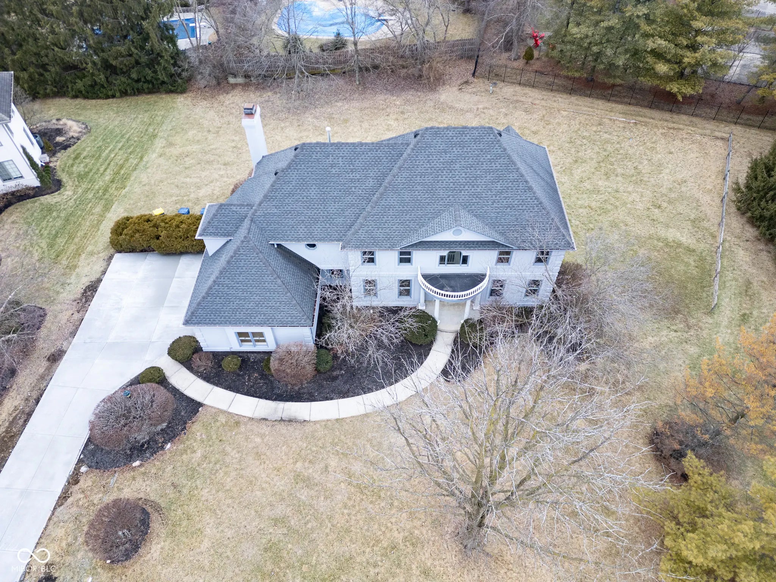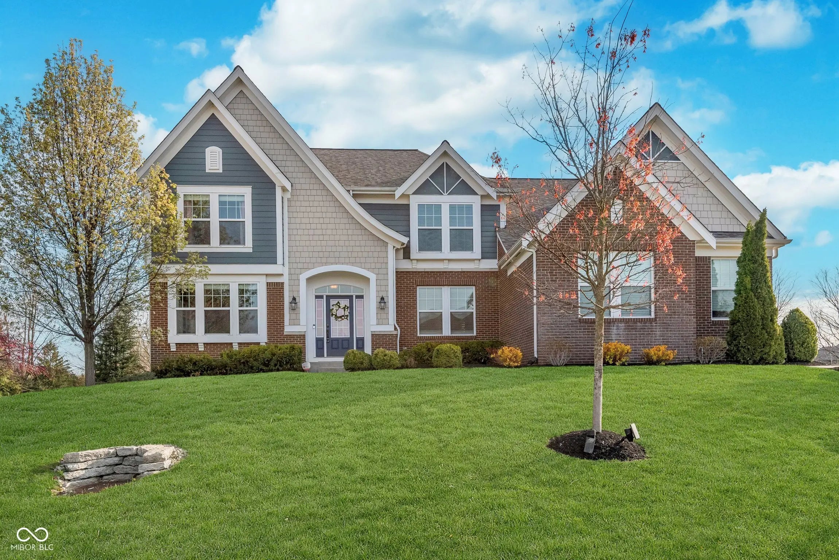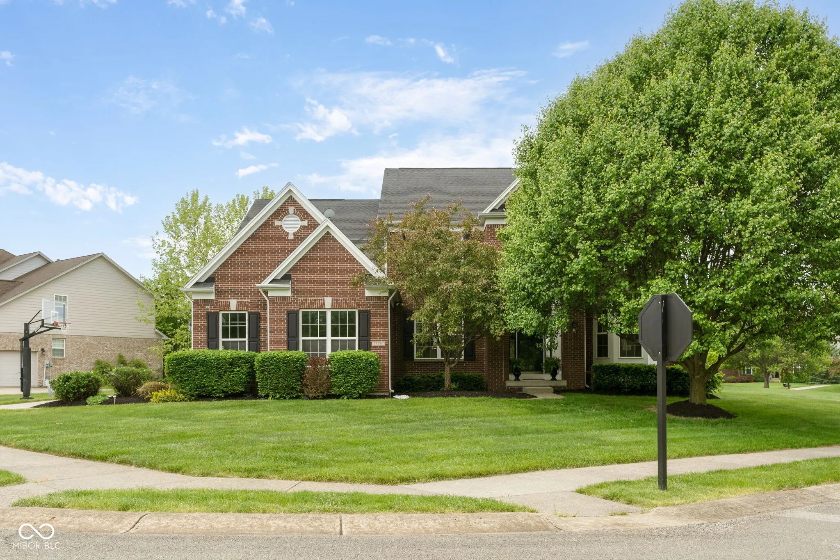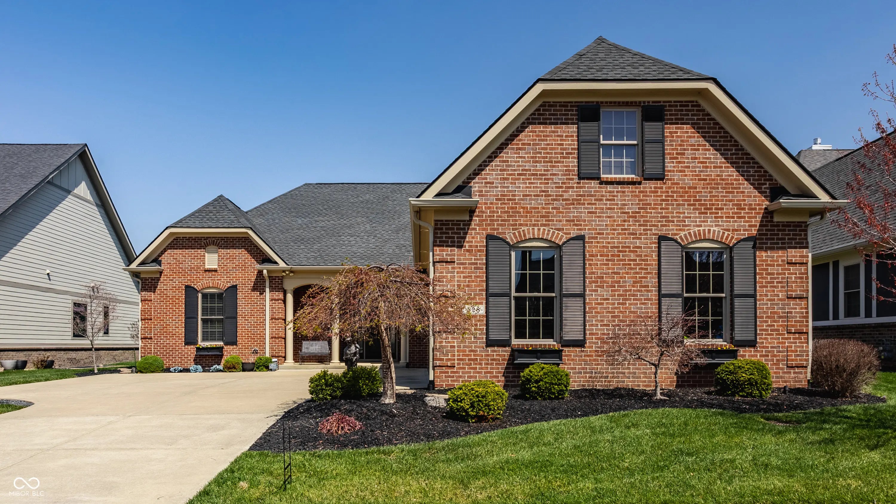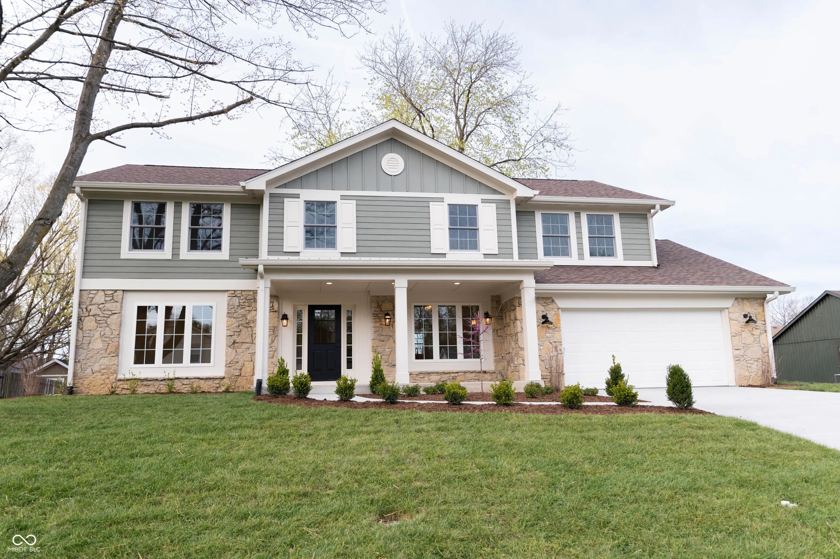Hi There! Is this Your First Time?
Did you know if you Register you have access to free search tools including the ability to save listings and property searches? Did you know that you can bypass the search altogether and have listings sent directly to your email address? Check out our how-to page for more info.
5521 Salem Drive N Carmel IN 46033
- 4
- Bedrooms
- 5
- Baths
- N/A
- SQ. Feet
(Above Ground)
- 0.39
- Acres
SPECTACULAR OPEN 2 STORY W/LOTS OF STYLE & QUALITY ON THE WATER IN A GREAT CARMEL LOCATION & NEIGHBORHOOD . GRAND 2 STORY ENTRY THAT LEADS TO A LIVING ROOM AND THEN A WALL OF WINDOWS FROM THE FAMILY ROOM OVERLOOKING THE WATER !! FAMILY ALSO HAS A FRPLC AND BUILT INS AND FLOWS TO THE OPEN KITCHEN . KITCHEN HAS BEEN UPDATED AND HAS A LG PANTRY AS WELL. THE DINING ROOM IS OPEN FROM THE KITCHEN AND IS QUITE SPACIOUS . UPSAITRS HAS RS HAS A LARGE LOFT THAT'S PERFECT FOR AN OFFICE ALONG WITH 3 LRG BEDRMS & 3 FULL BA,WITH THE MASTER BOASTING A FRPLC AND A PANARAMIC VIEW OF THE WATER ALONG WITH A SPACIOUS BATHROOM WITH SEP TUB AND LARGE WI SHOWER AND A VERY BIG WALK - IN CLOSET. WALK-OUT LWR LVL W/4TH BM & A RECREATION ROOM AND FULL BATH. YOU WILL LOVE SITTING OUT ON THE NEWER DECK OVERLOOKING THE WATER AND BEAUTIFULLY LANDSAPED YARD . ASHTON IS A DESIRED NEIGHBORHOOD THAT IS CONVINIENT TO SHOPPING AND MANY PARKS AND TRAILS. Main Floor HVAC 4 years old, along with water heater and water softener. Most all windows replaced with new Pella 6 years ago
Property Details
Interior Features
- Appliances: Dishwasher, Electric Oven, Trash Compactor, Gas Water Heater
- Heating: Forced Air, Natural Gas
Exterior Features
- Features: Sprinkler System
- Setting / Lot Description: Sidewalks
- Porch: Deck Main Level, Open Patio
- # Acres: 0.39
Listing Office: Re/max Elite Properties
Office Contact: keith@keithshomes.com
Similar Properties To: 5521 Salem Drive N, Carmel
Johnson
- MLS® #:
- 21997008
- Provider:
- Circle Real Estate
Eden Forest
- MLS® #:
- 22034566
- Provider:
- Berkshire Hathaway Home
Foster Estates
- MLS® #:
- 22037579
- Provider:
- Berkshire Hathaway Home
Claybridge
- MLS® #:
- 22021998
- Provider:
- Vylla Home
Overbrook Farms
- MLS® #:
- 22031471
- Provider:
- Century 21 Scheetz
Claybourne
- MLS® #:
- 22037903
- Provider:
- Berkshire Hathaway Home
Jackson's Grant
- MLS® #:
- 22031713
- Provider:
- F.c. Tucker Company
Eden Park
- MLS® #:
- 22032695
- Provider:
- Tmc Real Estate Services Llc
View all similar properties here
All information is provided exclusively for consumers' personal, non-commercial use, and may not be used for any purpose other than to identify prospective properties that a consumer may be interested in purchasing. All Information believed to be reliable but not guaranteed and should be independently verified. © 2025 Metropolitan Indianapolis Board of REALTORS®. All rights reserved.
Listing information last updated on May 13th, 2025 at 2:10pm EDT.



