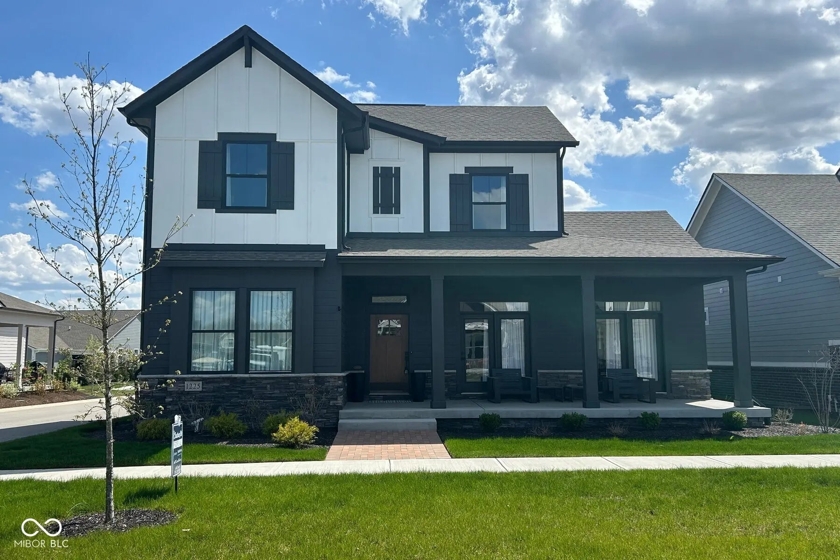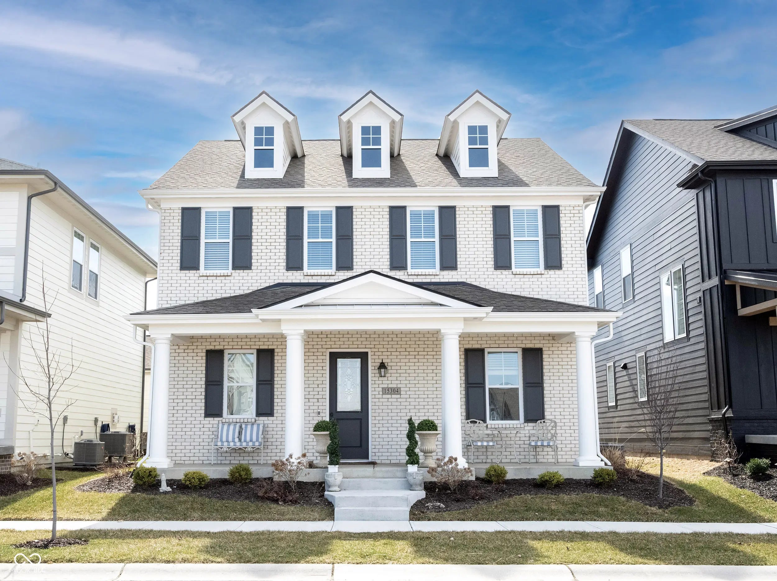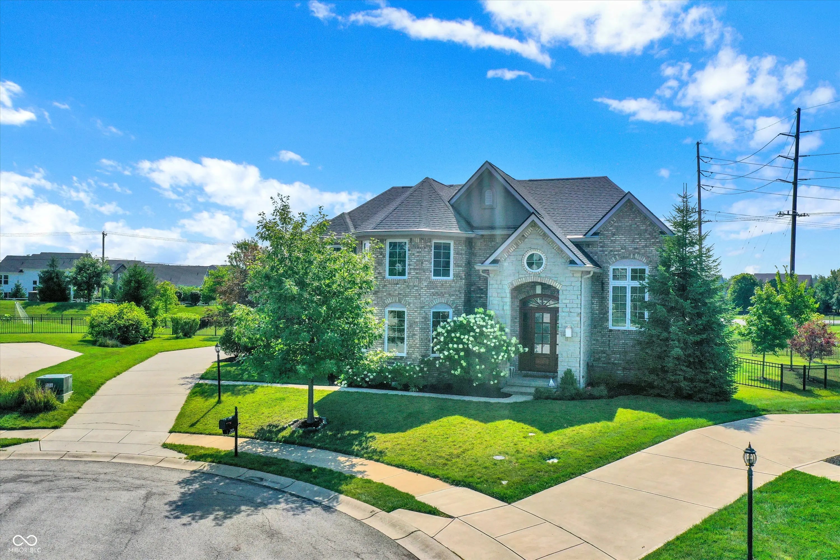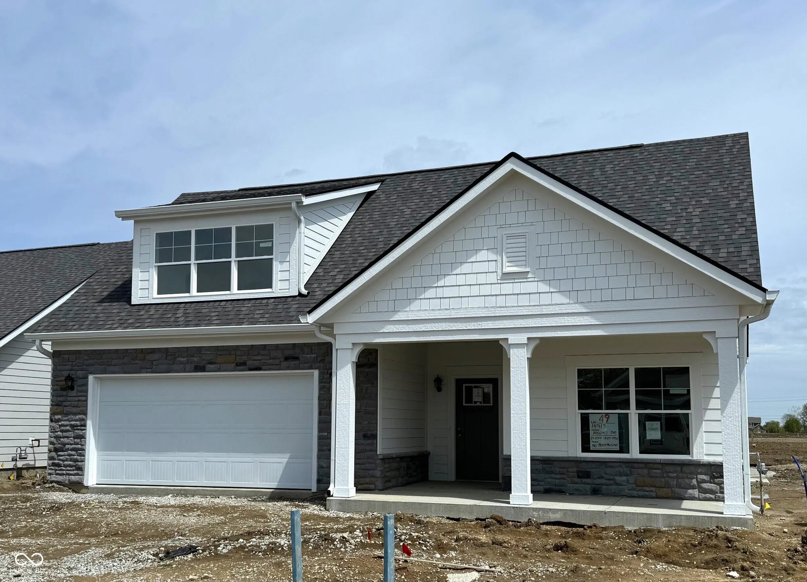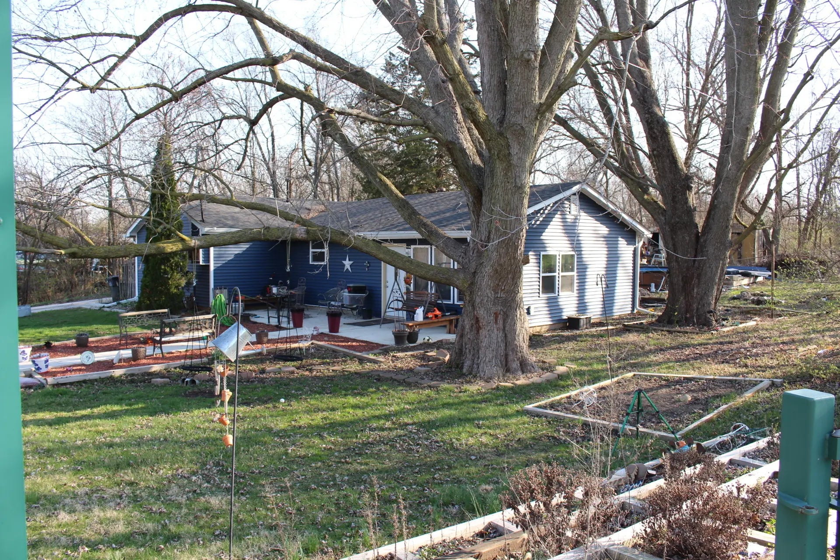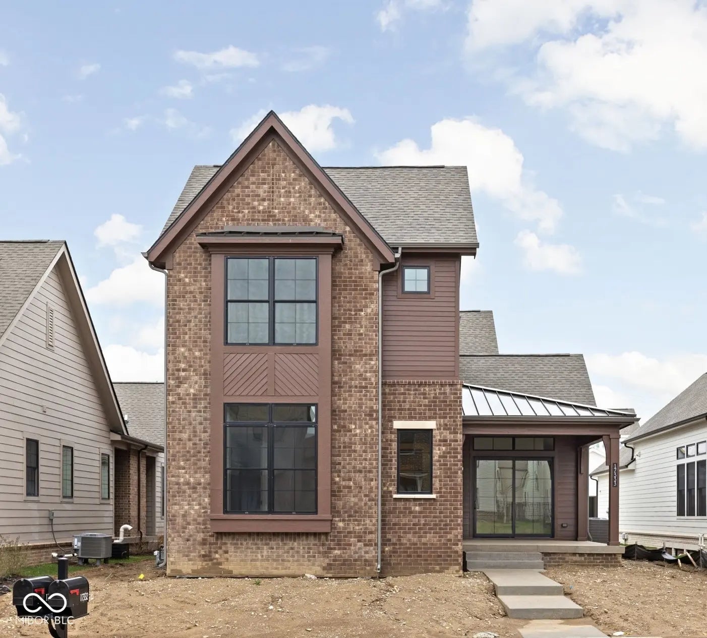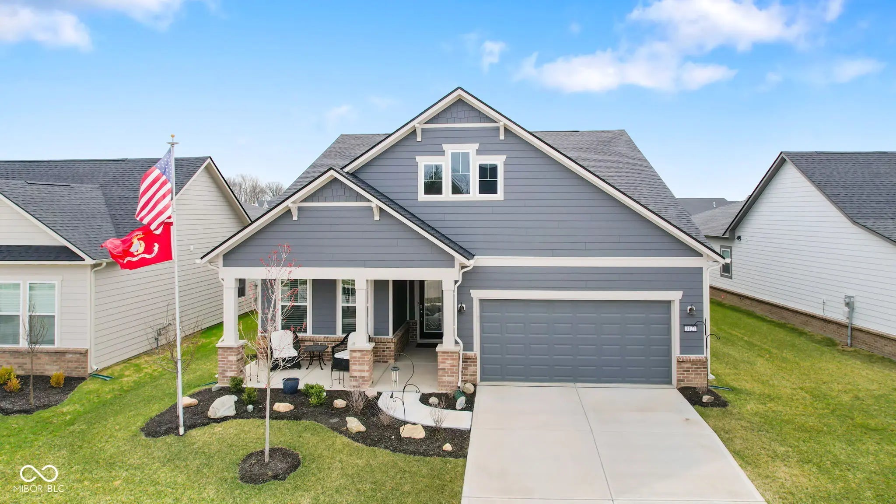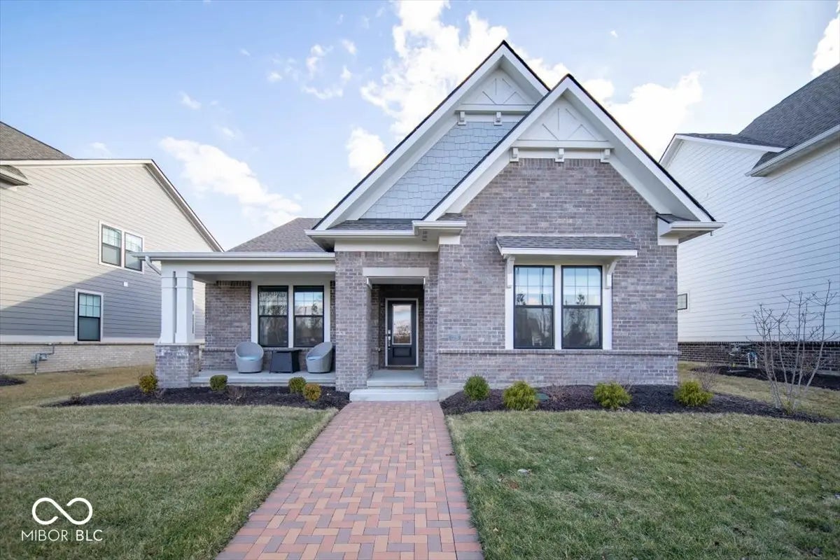Hi There! Is this Your First Time?
Did you know if you Register you have access to free search tools including the ability to save listings and property searches? Did you know that you can bypass the search altogether and have listings sent directly to your email address? Check out our how-to page for more info.
3561 Shady Lk Drive Westfield IN 46074
- 4
- Bedrooms
- 4½
- Baths
- N/A
- SQ. Feet
(Above Ground)
- 0.31
- Acres
This gorgeous Lakes at Shady Nook home is open-concept and is situated on nearly a third acre lot. The main level has hardwood flooring, includes a spectacular gourmet kitchen with white cabinets, granite countertops, large center island, stainless steel appliances, gas stove, refrigerator, dishwasher, and microwave. Off the kitchen is a cozy sitting room. The Family Room features a coffered ceiling, gas log fireplace, large windows for natural light, and open to the kitchen. There is a private study with French doors, and a sunny formal dining room. The upper level has a spacious primary bedroom with a tray ceiling, walk-in closet, and an ensuite with a double vanity, walk-in shower, and a separate tub. The upper level also includes is a guest suite, and two additional oversized bedrooms, jack and jill bath. You'll love to entertain in this huge finished basement, with a full bathroom. The expansive fenced backyard is a must-have with hardscaping to include a paver patio, circular stone firepit, seating area, and a relaxing covered porch. Community amenities include: pool, playground, walking trail, gazebo, common areas. Westfield Schools. Check back soon for more interior photos!
Property Details
Interior Features
- Amenities: Pool
- Appliances: Gas Cooktop, Dishwasher, Double Oven, Refrigerator, Gas Water Heater
- Heating: Forced Air, Electric
Exterior Features
- Setting / Lot Description: Sidewalks, Trees-Small (Under 20 Ft)
- Porch: Covered Patio, Covered Porch
- # Acres: 0.31
Listing Office: Re/max Complete
Office Contact: shawes@gotocomplete.com
Similar Properties To: 3561 Shady Lk Drive, Westfield
Chatham Village
- MLS® #:
- 22025108
- Provider:
- Encore Sotheby's International
Harmony
- MLS® #:
- 22026675
- Provider:
- F.c. Tucker Company
Oak Manor
- MLS® #:
- 21989494
- Provider:
- Berkshire Hathaway Home
The Courtyards Of Westfield
- MLS® #:
- 22036103
- Provider:
- Andy Mcintyre
Watson
- MLS® #:
- 21967787
- Provider:
- F.c. Tucker Company
Midland
- MLS® #:
- 22019141
- Provider:
- Berkshire Hathaway Home
Kimblewick
- MLS® #:
- 22028768
- Provider:
- New Quantum Realty Group
Chatham Village
- MLS® #:
- 22023614
- Provider:
- Tucco Realty Llc
View all similar properties here
All information is provided exclusively for consumers' personal, non-commercial use, and may not be used for any purpose other than to identify prospective properties that a consumer may be interested in purchasing. All Information believed to be reliable but not guaranteed and should be independently verified. © 2025 Metropolitan Indianapolis Board of REALTORS®. All rights reserved.
Listing information last updated on May 13th, 2025 at 2:10pm EDT.



