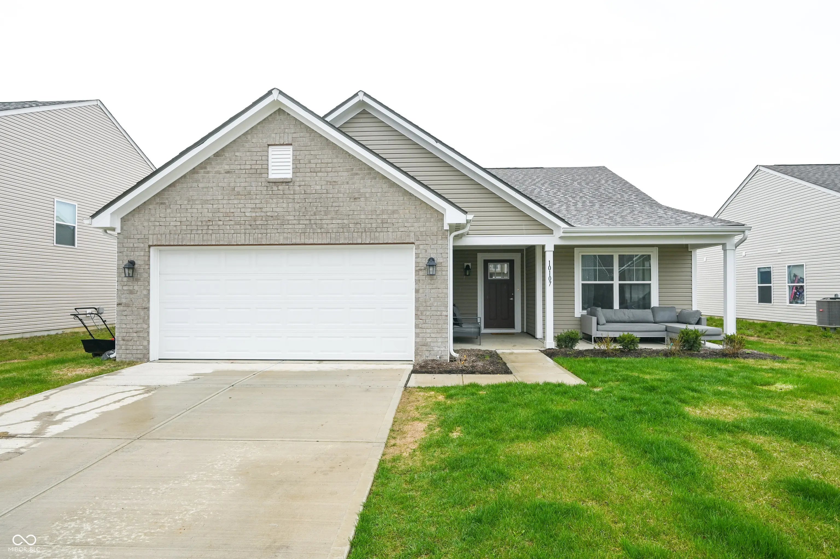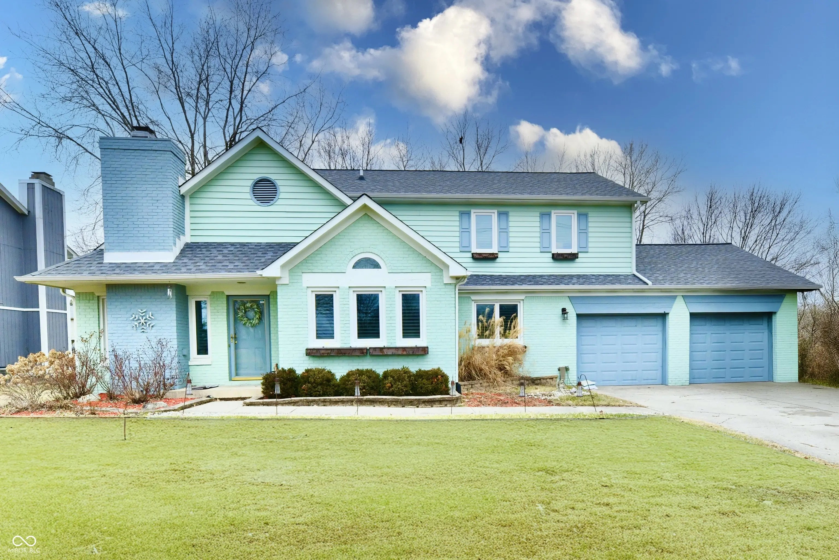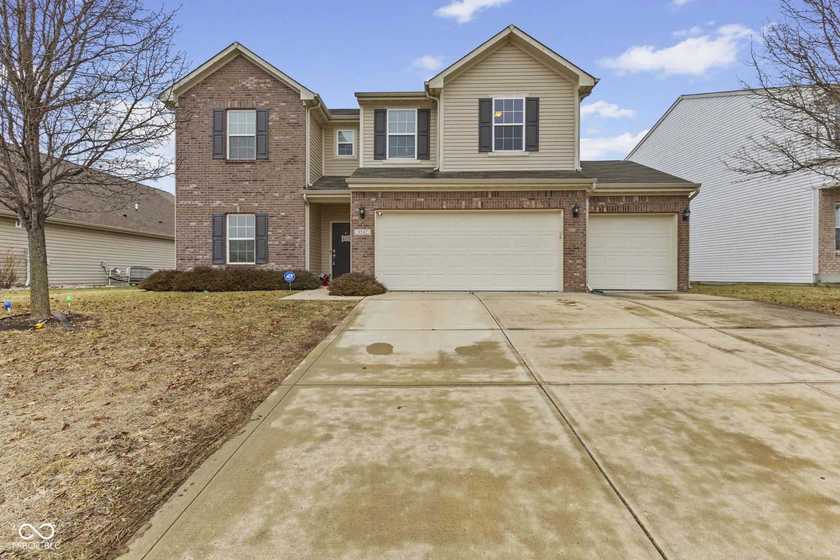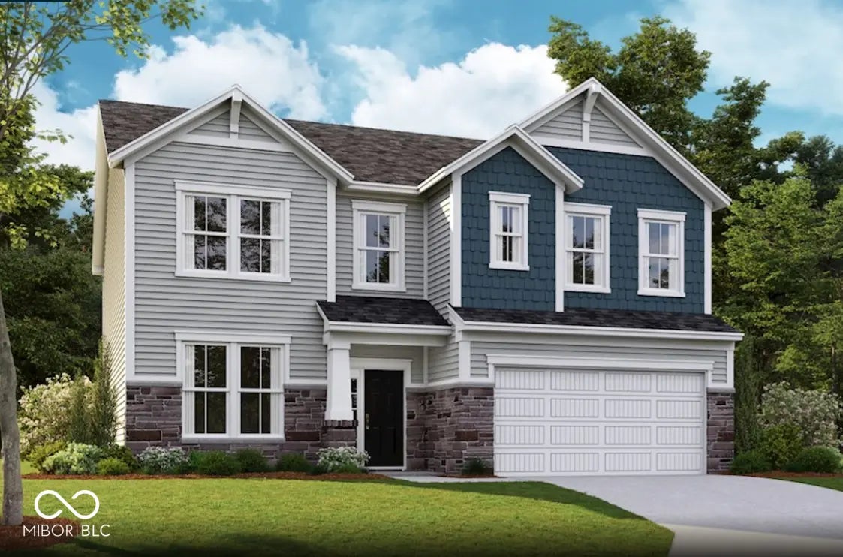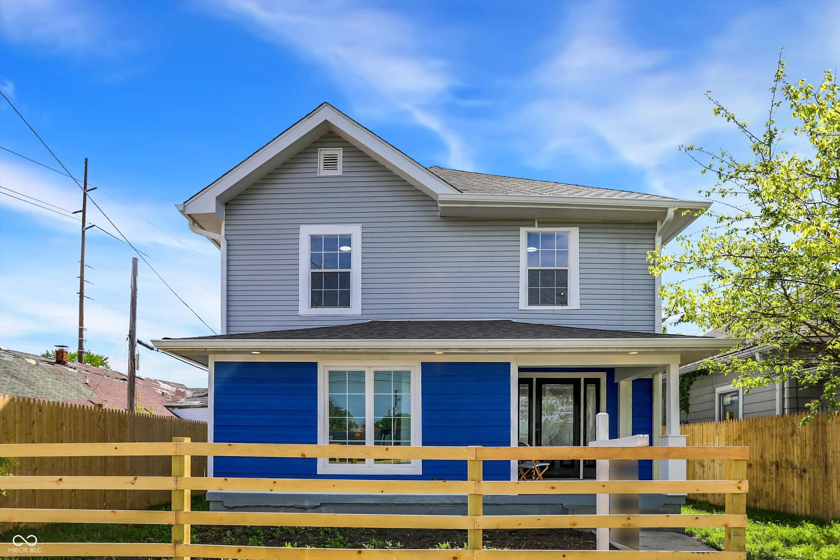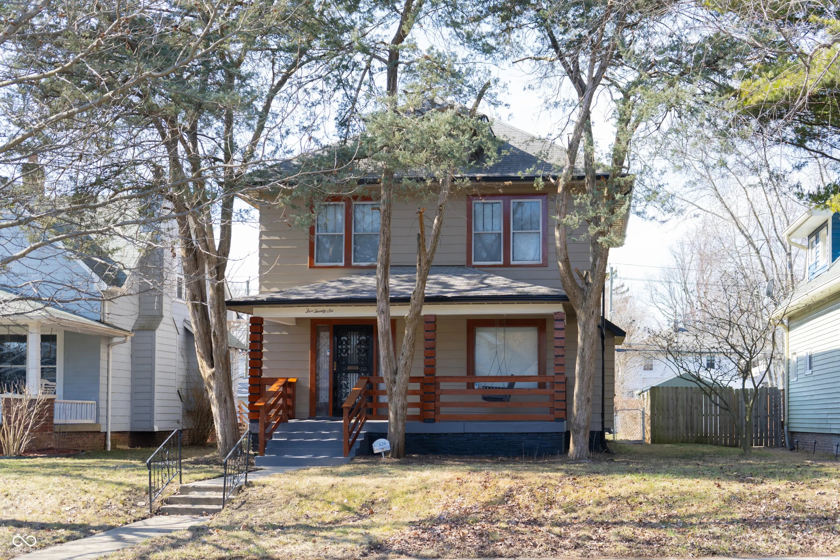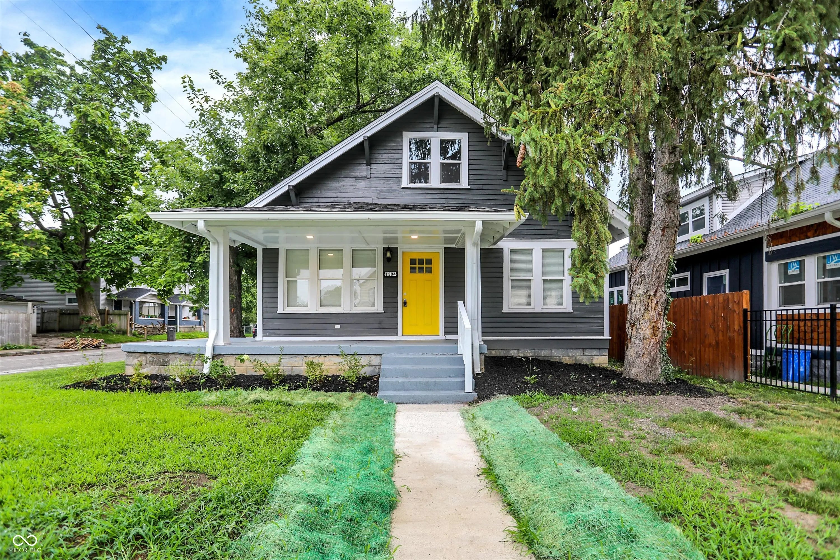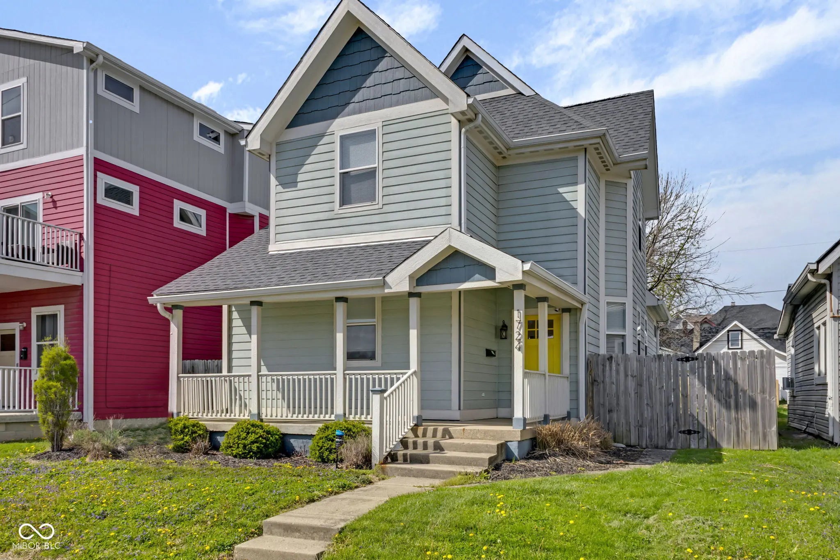Hi There! Is this Your First Time?
Did you know if you Register you have access to free search tools including the ability to save listings and property searches? Did you know that you can bypass the search altogether and have listings sent directly to your email address? Check out our how-to page for more info.
10250 Camp Creek Way Indianapolis IN 46229
- 3
- Bedrooms
- 2
- Baths
- N/A
- SQ. Feet
(Above Ground)
- 0.18
- Acres
Welcome to this beautiful brand new home in Indianapolis, set on a large homesite with a pond view! This spacious 3 bed, 2 bath Bradford floor plan features an elegant brick accent on the exterior with a convenient 2' rear extension that enhances your space throughout. The exterior showcases board and batten vertical siding, giving it a fresh, contemporary look. Inside, you'll be greeted by 9' ceilings on the first floor, creating an open and airy atmosphere, and vinyl plank flooring in the common areas for durability and easy maintenance. The kitchen boasts 36" tall upper cabinetry in a chic stone gray finish, complemented by stylish quartz countertops. The 9" deep equal bowl stainless steel sink adds both style and functionality, while the stainless steel appliances elevate the overall aesthetic. In the primary suite, enjoy a luxurious 60" semi-frameless shower for a spa-like experience and a large walk-in closet. Upstairs, the finished full bonus room offers additional living space perfect for a home office, gym, or media room.
Property Details
Interior Features
- Appliances: Dishwasher, Disposal, Microwave, Electric Oven
- Heating: Electric, Heat Pump
Exterior Features
- Porch: Covered Porch
- # Acres: 0.18
Listing Office: Ridgeline Realty, Llc
Office Contact: onlinesales@homebuildingjourney.com
Similar Properties To: 10250 Camp Creek Way, Indianapolis
Trails At Grassy Creek
- MLS® #:
- 22036859
- Provider:
- Re/max Realty One
Geist Valley Estates
- MLS® #:
- 22021412
- Provider:
- Re/max Advanced Realty
Whispering Falls
- MLS® #:
- 22022478
- Provider:
- Keller Williams Indy Metro S
Crossroads At Southport
- MLS® #:
- 22032764
- Provider:
- Berkshire Hathaway Home
State Square
- MLS® #:
- 22037150
- Provider:
- Century 21 Scheetz
Emerson Heights
- MLS® #:
- 21988293
- Provider:
- Horizon Realty Group Llc
No Subdivision
- MLS® #:
- 22025596
- Provider:
- Mark Dietel Realty, Llc
Hosbrooks Sub Dunlop
- MLS® #:
- 22025649
- Provider:
- Exp Realty, Llc
View all similar properties here
All information is provided exclusively for consumers' personal, non-commercial use, and may not be used for any purpose other than to identify prospective properties that a consumer may be interested in purchasing. All Information believed to be reliable but not guaranteed and should be independently verified. © 2025 Metropolitan Indianapolis Board of REALTORS®. All rights reserved.
Listing information last updated on May 13th, 2025 at 2:10pm EDT.



