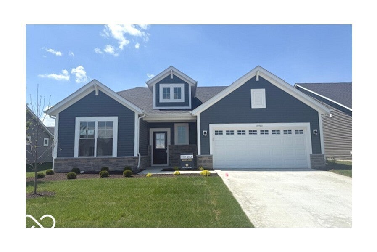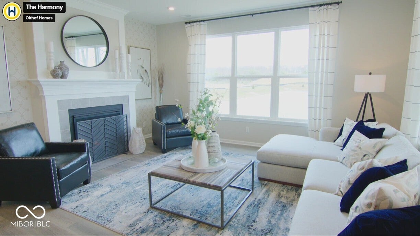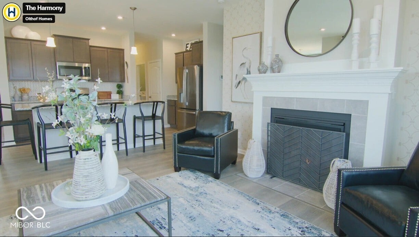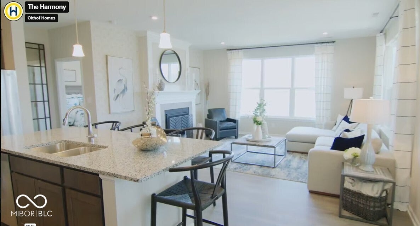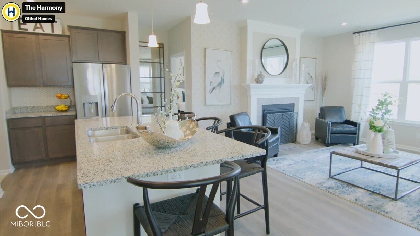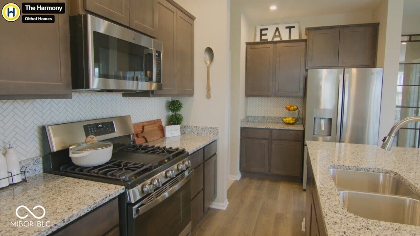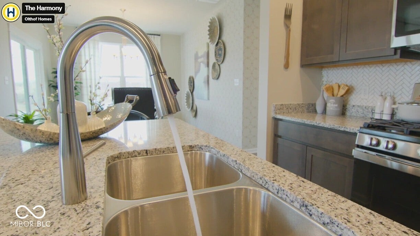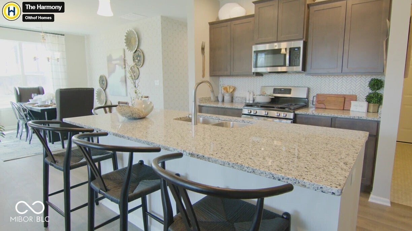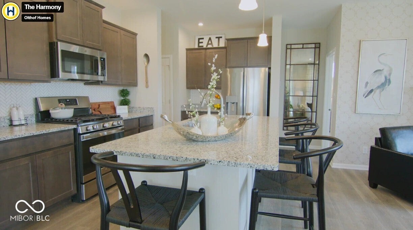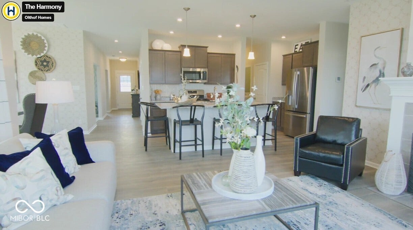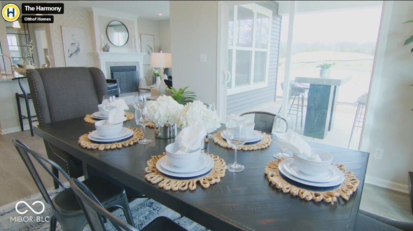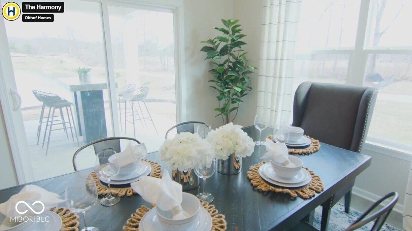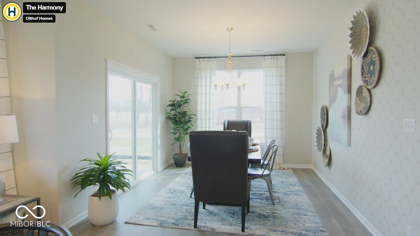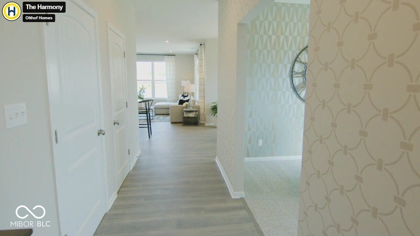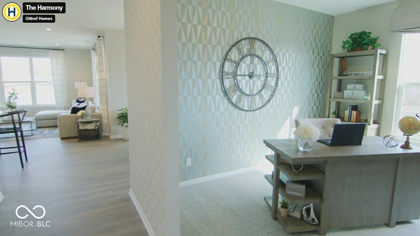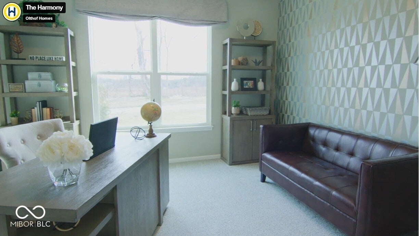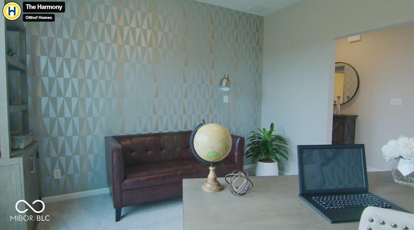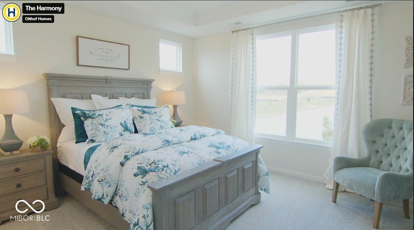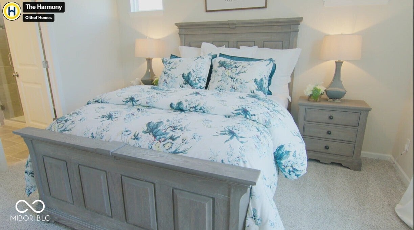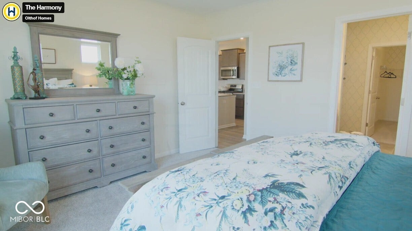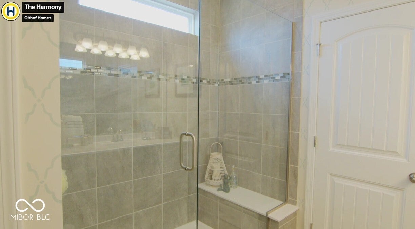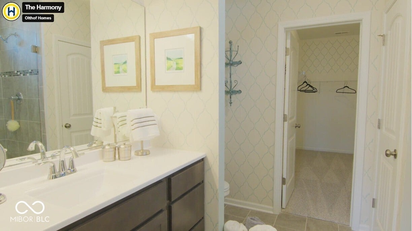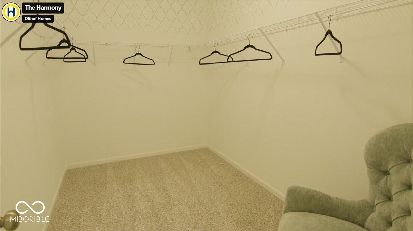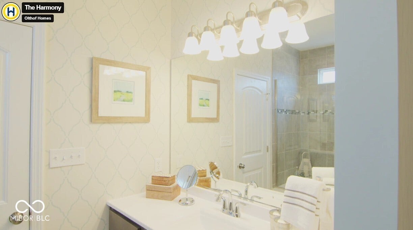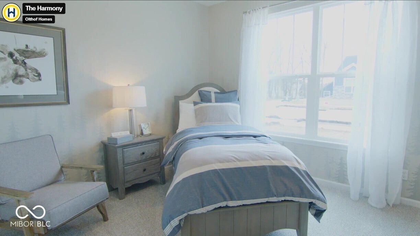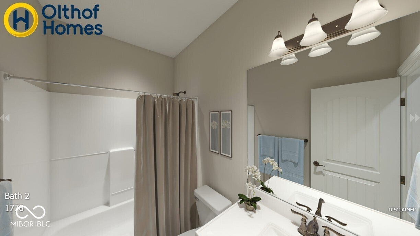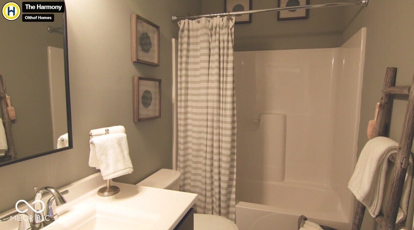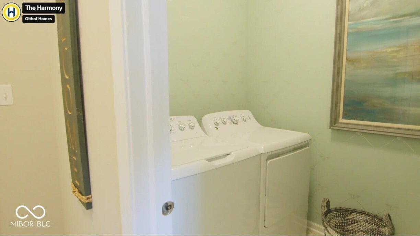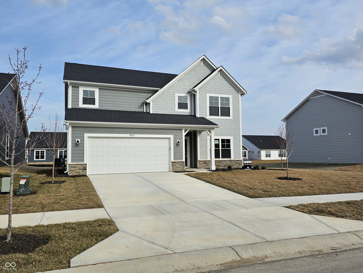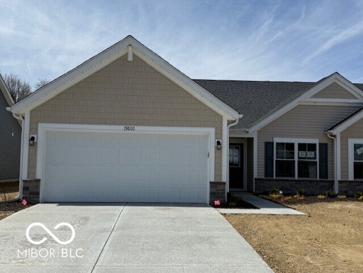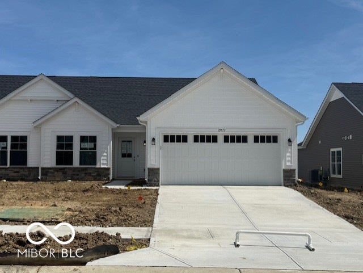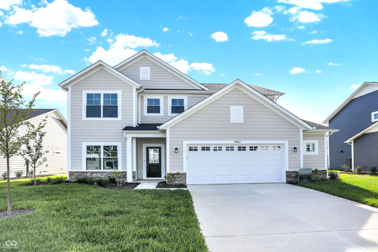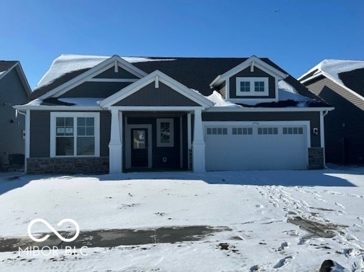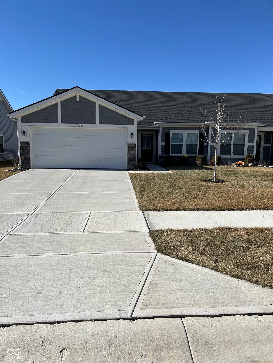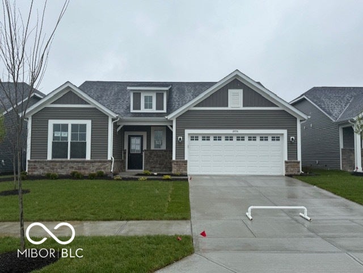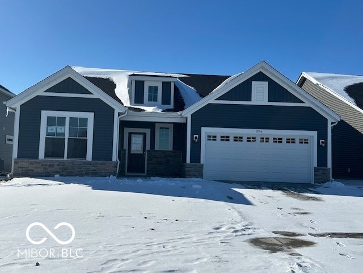Hi There! Is this Your First Time?
Did you know if you Register you have access to free search tools including the ability to save listings and property searches? Did you know that you can bypass the search altogether and have listings sent directly to your email address? Check out our how-to page for more info.
19774 Highclere Lane Sheridan IN 46069
- 3
- Bedrooms
- 2
- Baths
- N/A
- SQ. Feet
(Above Ground)
- 0.19
- Acres
Olthof Homes presents the Harmony! Low maintenance living, and 1776 sq ft of living space welcomes you home. Featuring 3 bedrooms and 2 bathrooms, an open concept great room, breakfast and kitchen with quartz countertops, maple painted white cabinets, tiled backsplash, and a covered patio to enjoy gorgeous mornings and star-studded evenings outdoors. The Primary Suite includes a private bath featuring a tiled shower, double sink, and walk-in closet. The yard is full sod and is low maintenance which includes, lawn care, fertilization 4x's/year, water irrigation and snow removal above 2 inches of snow. Olthof Homes builds high performance energy efficient homes with a 10-year structural warranty, 4-year workmanship on the roof, Low E windows, and Industry Best Customer Care Program. Home is incorporated by City of Westfield, address in Sheridan. Upgrades in the home: Tiled Backsplash in Kitchen, 3rd Bedroom in lieu of flex room, Tiled Shower in Primary Bathroom, Double Sink in Primary Bathroom, Luxury Vinyl Plank in high traffic areas. All staged interior photos are of the Harmony model home.
Property Details
Interior Features
- Amenities: Landscaping, Laundry, Maintenance, Maintenance Grounds, Management, Park, Picnic Area, Playground, Snow Removal, Trail(s)
- Appliances: Dishwasher, ENERGY STAR Qualified Appliances, Disposal, Laundry Connection in Unit, MicroHood, Gas Oven, Refrigerator, Tankless Water Heater
- Heating: Forced Air
Exterior Features
- Setting / Lot Description: Curbs, Rural - Subdivision, Sidewalks, Storm Sewer, Street Lights, Suburb
- Porch: Covered Patio, Covered Porch
- # Acres: 0.19
Listing Office: F.c. Tucker Company
Office Contact: seija.brown@talktotucker.com
Similar Properties To: 19774 Highclere Lane, Sheridan
Atwater
- MLS® #:
- 22020308
- Provider:
- F.c. Tucker Company
Atwater
- MLS® #:
- 22034050
- Provider:
- F.c. Tucker Company
Atwater
- MLS® #:
- 22033994
- Provider:
- Berkshire Hathaway Home
Atwater
- MLS® #:
- 21994157
- Provider:
- Keller Williams Indpls Metro N
Atwater
- MLS® #:
- 22023280
- Provider:
- Berkshire Hathaway Home
Atwater
- MLS® #:
- 22020385
- Provider:
- Landgraf & Associates
Atwater
- MLS® #:
- 22033990
- Provider:
- Berkshire Hathaway Home
Atwater
- MLS® #:
- 22023825
- Provider:
- Keller Williams Indpls Metro N
View all similar properties here
All information is provided exclusively for consumers' personal, non-commercial use, and may not be used for any purpose other than to identify prospective properties that a consumer may be interested in purchasing. All Information believed to be reliable but not guaranteed and should be independently verified. © 2025 Metropolitan Indianapolis Board of REALTORS®. All rights reserved.
Listing information last updated on April 30th, 2025 at 5:16am EDT.
