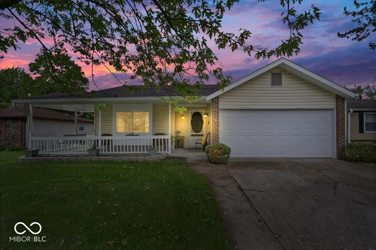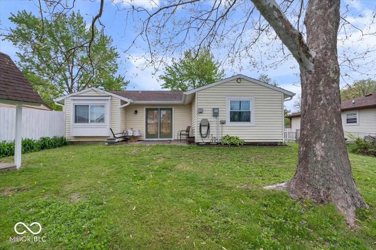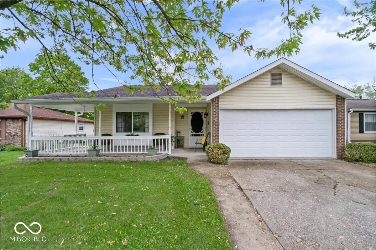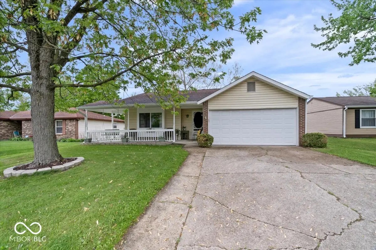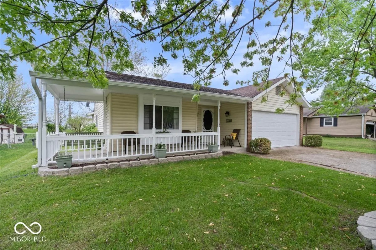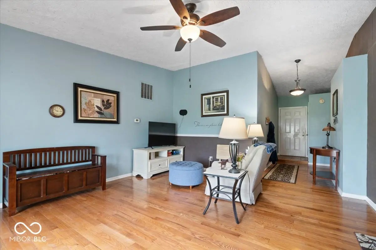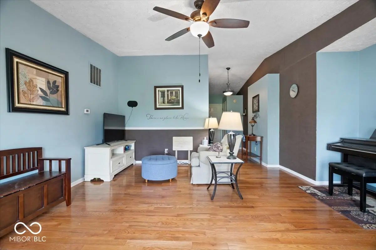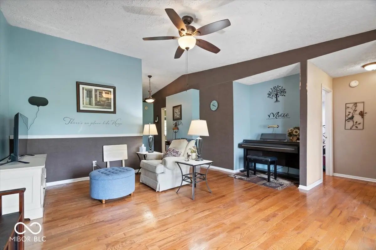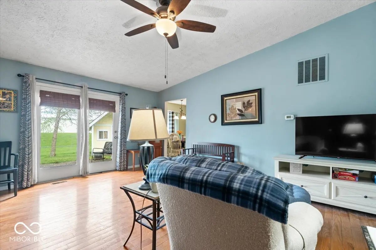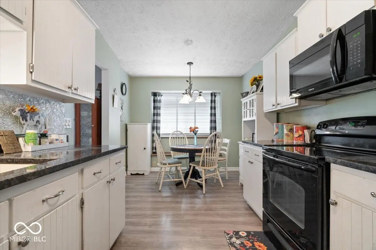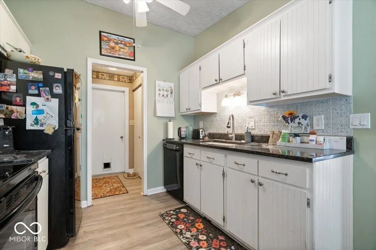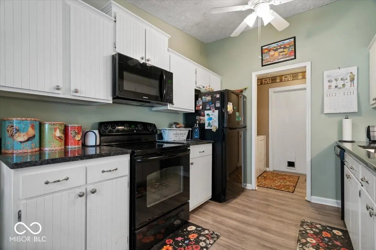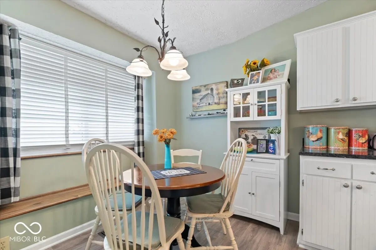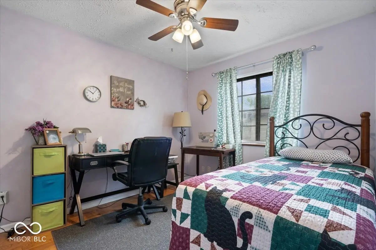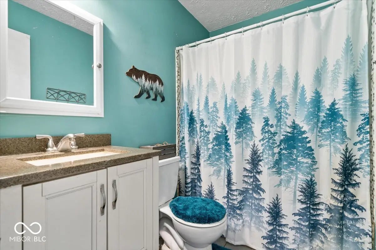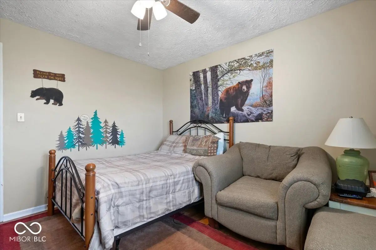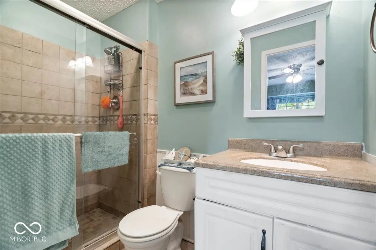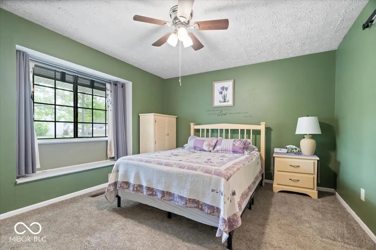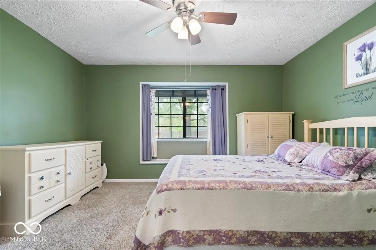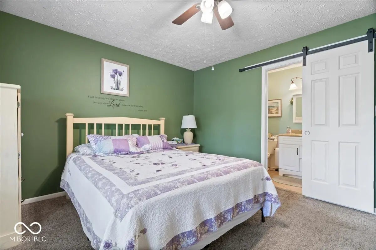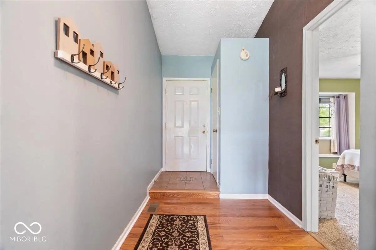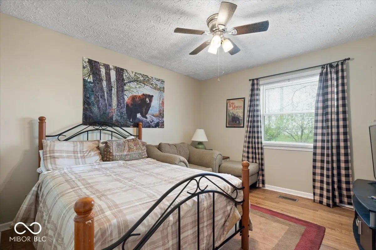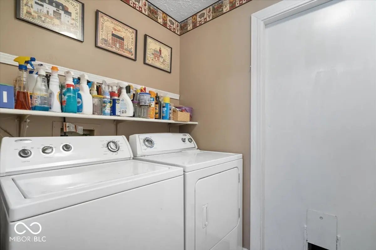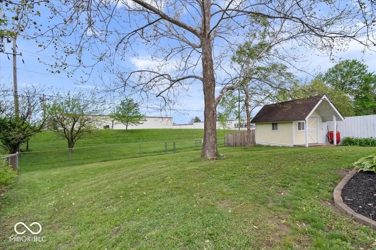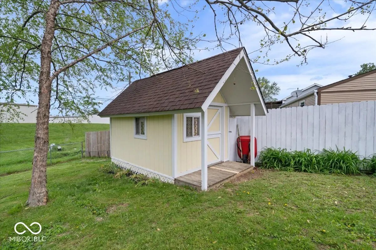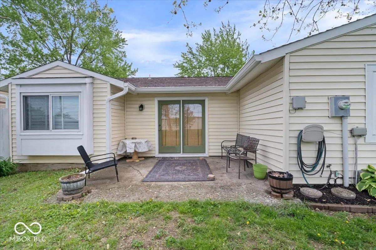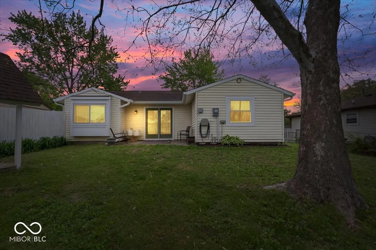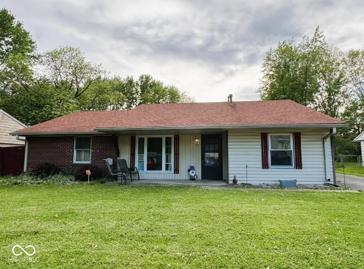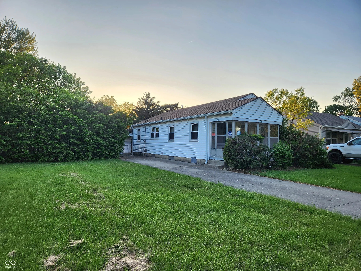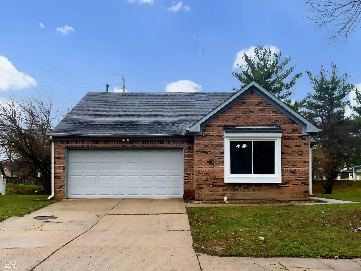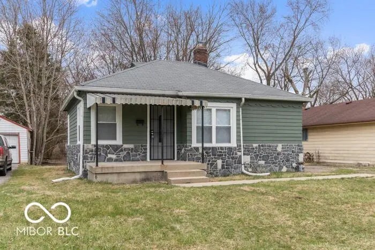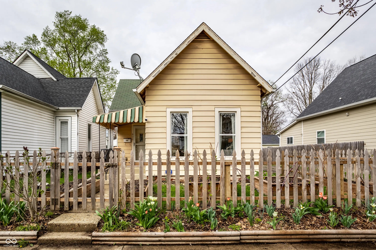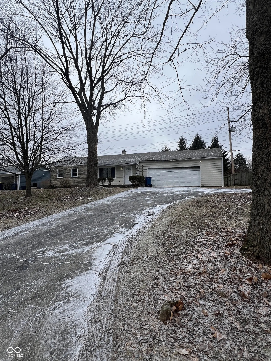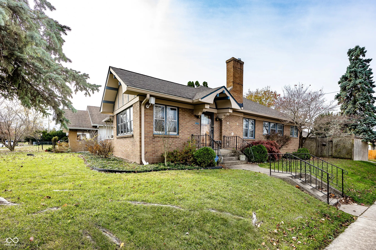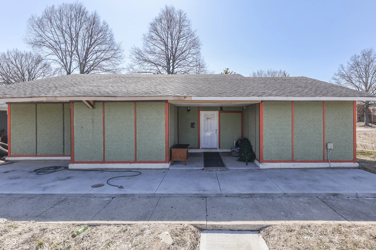Hi There! Is this Your First Time?
Did you know if you Register you have access to free search tools including the ability to save listings and property searches? Did you know that you can bypass the search altogether and have listings sent directly to your email address? Check out our how-to page for more info.
1002 Prairie Depot Indianapolis IN 46241
- 3
- Bedrooms
- 2
- Baths
- N/A
- SQ. Feet
(Above Ground)
- 0.19
- Acres
Welcome home! This charming 3-bedroom, 2-bath residence offers comfort, character, and convenience with no HOA restrictions. Step inside to find beautiful hardwood floors throughout the spacious living area and two spare bedrooms, creating a warm and inviting atmosphere. The primary suite provides an attached bath, walk-in closet and built in window seat. Enjoy relaxing mornings and peaceful evenings on the large front porch, complete with a classic porch swing ready for you to enjoy. The fenced-in backyard is perfect for kids, pets, or gatherings and includes a storage shed for all your tools and outdoor equipment. A 2-car attached garage provides ample parking and extra storage space. This well-loved home has been carefully maintained and is ready for new memories to be made. Don't miss out on this special property-schedule your showing today!
Property Details
Interior Features
- Appliances: Dishwasher, Electric Water Heater, MicroHood, Electric Oven, Refrigerator
- Heating: Electric, Forced Air
Exterior Features
- Features: Barn Mini, Storage Shed
- Setting / Lot Description: Mature Trees
- Porch: Covered Porch, Open Patio
- # Acres: 0.19
Listing Office: Re/max Advanced Realty
Office Contact: michelle@indyhomepros.com
Similar Properties To: 1002 Prairie Depot, Indianapolis
Coronado
- MLS® #:
- 22036937
- Provider:
- Choate Realty & Consulting
No Subdivision
- MLS® #:
- 22032298
- Provider:
- Steve Lew Real Estate Group, Llc
Park
- MLS® #:
- 22028300
- Provider:
- Opendoor Brokerage Llc
No Subdivision
- MLS® #:
- 21981806
- Provider:
- Amr Real Estate Llc
Fountain Square
- MLS® #:
- 22029724
- Provider:
- F.c. Tucker Company
Oxford Village
- MLS® #:
- 22022102
- Provider:
- Wilmoth Group
Rosalia Place
- MLS® #:
- 22013256
- Provider:
- Keller Williams Indpls Metro N
Park Lafayette
- MLS® #:
- 22026499
- Provider:
- Keller Williams Indy Metro S
View all similar properties here
All information is provided exclusively for consumers' personal, non-commercial use, and may not be used for any purpose other than to identify prospective properties that a consumer may be interested in purchasing. All Information believed to be reliable but not guaranteed and should be independently verified. © 2025 Metropolitan Indianapolis Board of REALTORS®. All rights reserved.
Listing information last updated on May 7th, 2025 at 10:10pm EDT.
