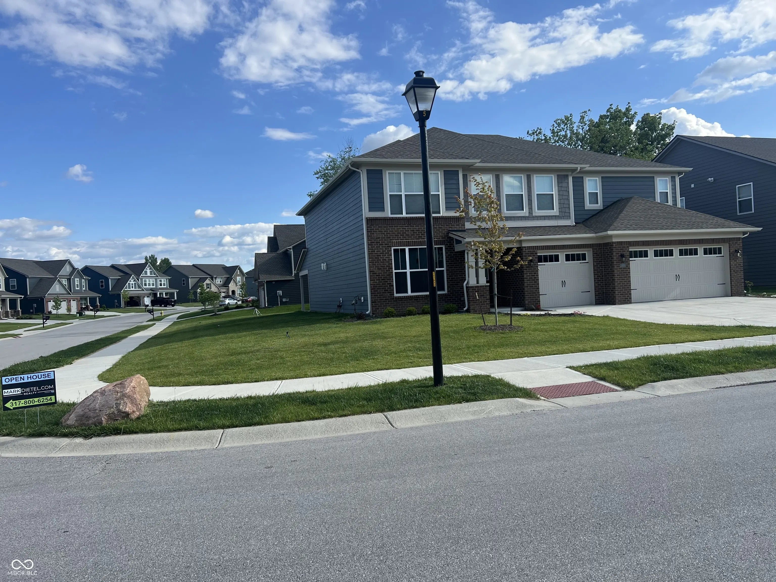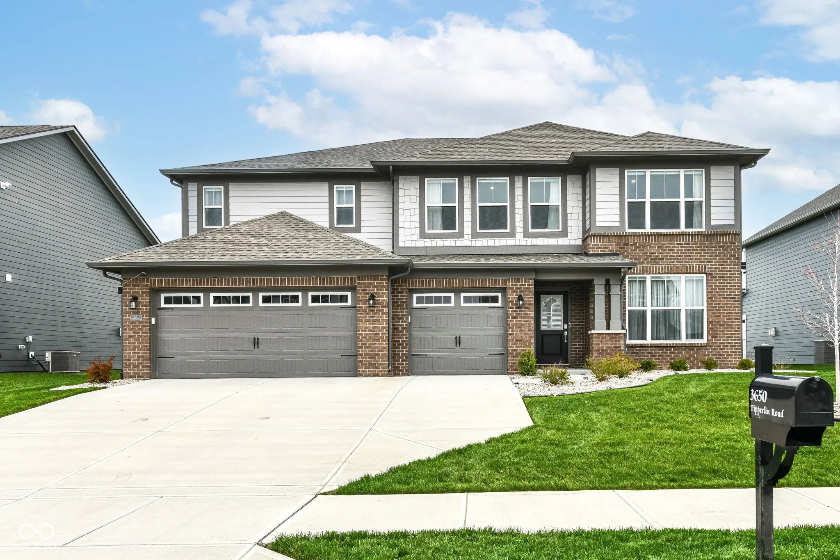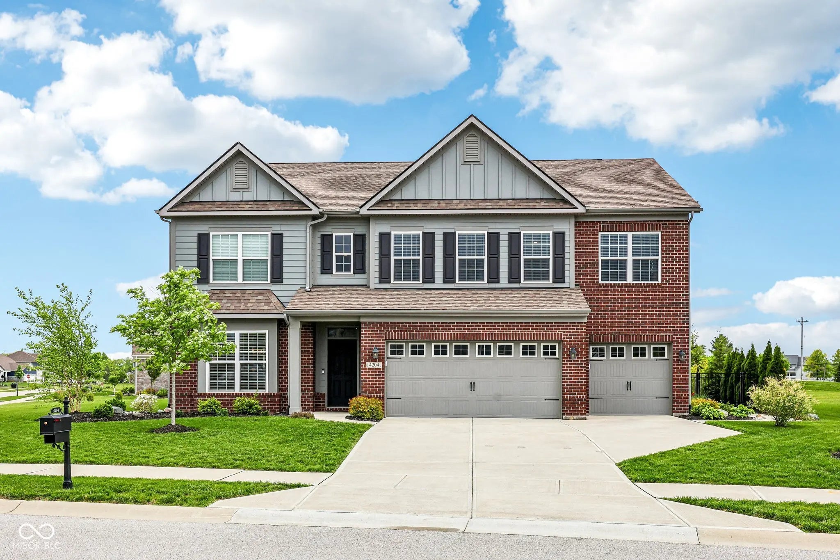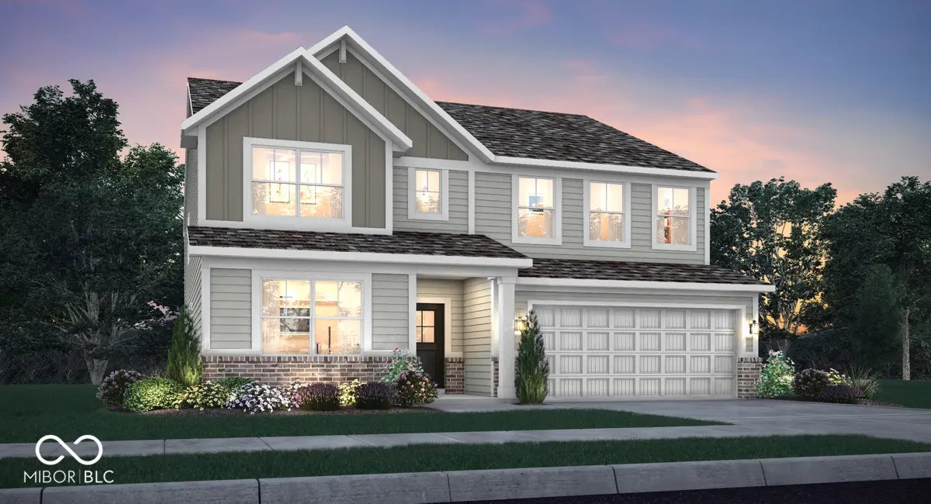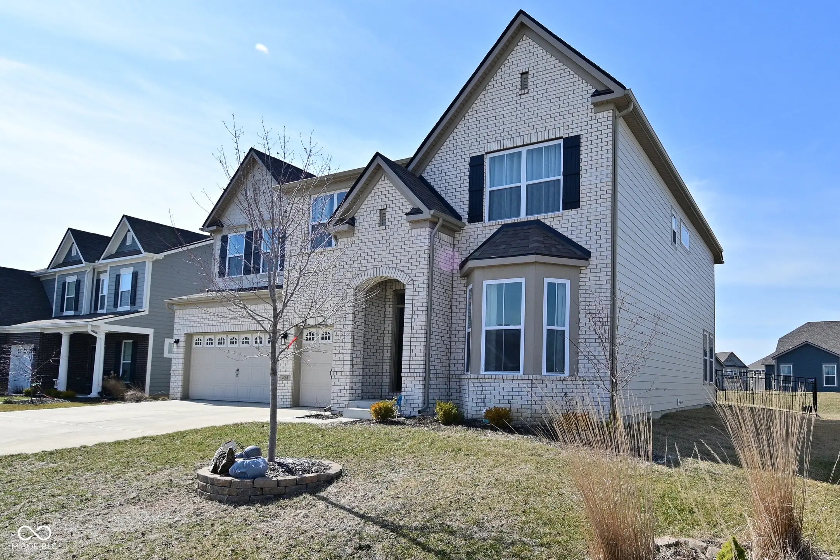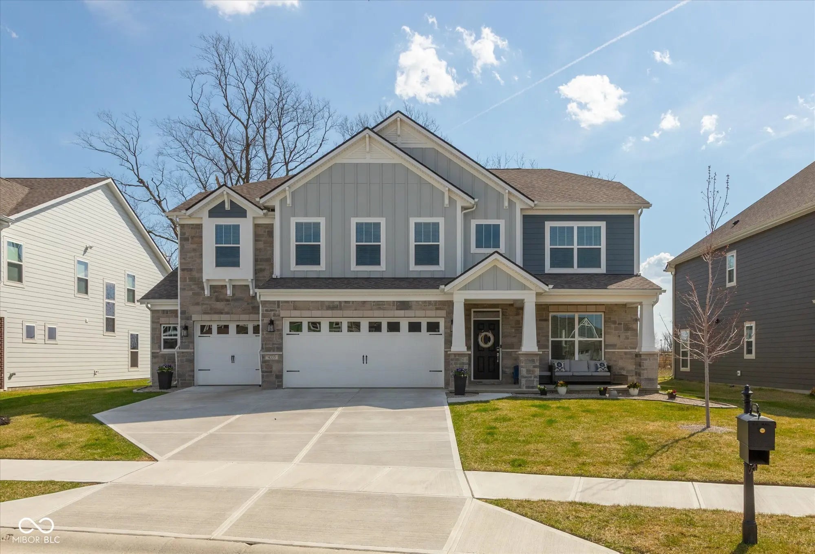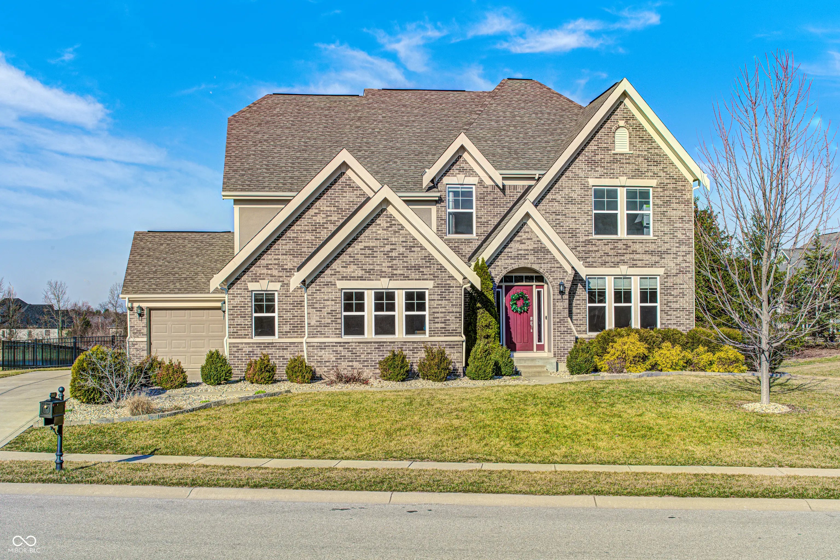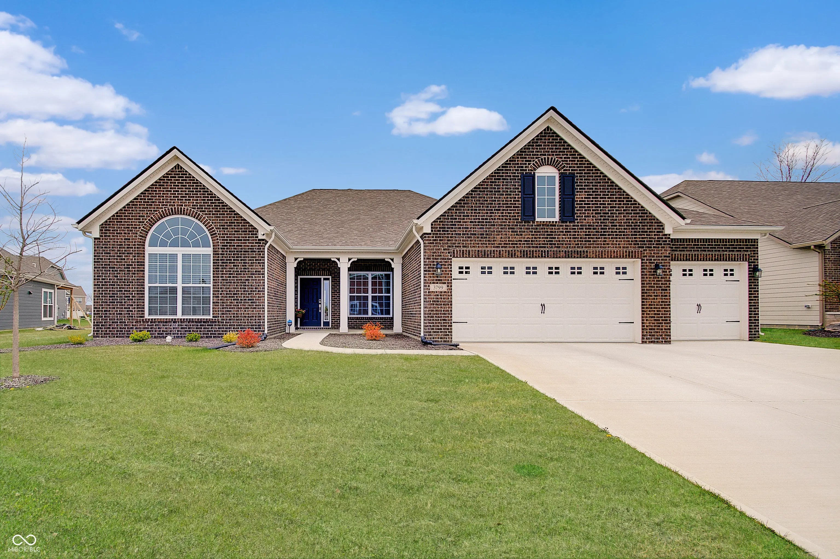Hi There! Is this Your First Time?
Did you know if you Register you have access to free search tools including the ability to save listings and property searches? Did you know that you can bypass the search altogether and have listings sent directly to your email address? Check out our how-to page for more info.
3997 Spylaw Road Bargersville IN 46106
- 5
- Bedrooms
- 3½
- Baths
- N/A
- SQ. Feet
(Above Ground)
- 0.29
- Acres
Welcome to 3997 Spylaw Road, a stunning residence in the Estate Homes Collection of the highly desirable Morningside community in Center Grove. This 5-bedroom, 3.5-bath home offers a luxurious, family-friendly layout with thoughtful design and high-end finishes throughout, including custom blinds, built-in closet systems, and extensive upgrades that elevate the home to a level more closely resembling a custom build. The main level features 9' ceilings, a formal dining room, a private office, and a versatile flex room, each enclosed by 8' solid pine French doors with 12-pane glass, adding charm and architectural interest. The chef's kitchen is a true showpiece, featuring quartz countertops, stainless steel appliances, dual ovens, soft-close cabinetry, and 37" upper cabinets with crown molding and select glass-front doors with decorative grids. The oversized island spans over 8 feet and includes seating for four, perfect for casual meals and entertaining. Upstairs, you'll find a spacious loft open to the level below, four bedrooms, and a serene primary suite with dual sinks and generous proportions. A dedicated laundry room is conveniently located upstairs for added function and ease. The full finished basement offers even more to love, with 9' ceilings, plush premium carpet, a professional-grade home gym, a private sauna, and a beautifully designed entertaining space. The custom 11' bar island features Corian countertops, a farmhouse sink, soft-close cabinetry, under-cabinet lighting, and a built-in fridge, with seating for five, making it the perfect gathering spot. Step outside to a 26x21' exposed aggregate patio, a Goalrilla basketball goal, and a fully fenced backyard with three 5' gates- all backing up to a peaceful nature preserve. The home also includes a finished 3-car side-load garage with built-in cabinets, trim, lighting, and blinds. -The home's ideal east/west orientation for great natural light. Walk the trails to Kephart Park, Taxman, & Coffeehouse 5.
Property Details
Interior Features
- Amenities: Jogging Path, Management, Playground, Pond Year Round, Pool, Clubhouse, Insurance, Maintenance, Park, Trail(s)
- Appliances: Gas Cooktop, Dishwasher, Electric Water Heater, Disposal, Gas Water Heater, Laundry Connection in Unit, MicroHood, Microwave, Oven, Double Oven, Electric Oven, Refrigerator, Bar Fridge, Water Heater, Wine Cooler
- Heating: High Efficiency (90%+ AFUE ), Natural Gas
Exterior Features
- Setting / Lot Description: Curbs, Sidewalks, Storm Sewer, Street Lights, Trees-Small (Under 20 Ft)
- Porch: Covered Porch, Open Patio
- # Acres: 0.29
Listing Office: Berkshire Hathaway Home
Office Contact: dgendig@bhhsin.com
Similar Properties To: 3997 Spylaw Road, Bargersville
Morningside
- MLS® #:
- 22008138
- Provider:
- Singh Realty Group Inc.
Morningside
- MLS® #:
- 22031637
- Provider:
- Sunrise Real Estate
Saddle Club South
- MLS® #:
- 22037807
- Provider:
- Bennett Realty
Walnut Commons
- MLS® #:
- 22036214
- Provider:
- Compass Indiana, Llc
Saddle Club South
- MLS® #:
- 22017858
- Provider:
- Century 21 Scheetz
Saddle Club South
- MLS® #:
- 22032631
- Provider:
- Keller Williams Indy Metro S
Shadowood
- MLS® #:
- 22027187
- Provider:
- Berkshire Hathaway Home
Saddle Club South
- MLS® #:
- 22031233
- Provider:
- Century 21 Scheetz
View all similar properties here
All information is provided exclusively for consumers' personal, non-commercial use, and may not be used for any purpose other than to identify prospective properties that a consumer may be interested in purchasing. All Information believed to be reliable but not guaranteed and should be independently verified. © 2025 MIBOR Broker Listing Cooperative®. All rights reserved.
Listing information last updated on September 5th, 2025 at 12:33am EDT.



