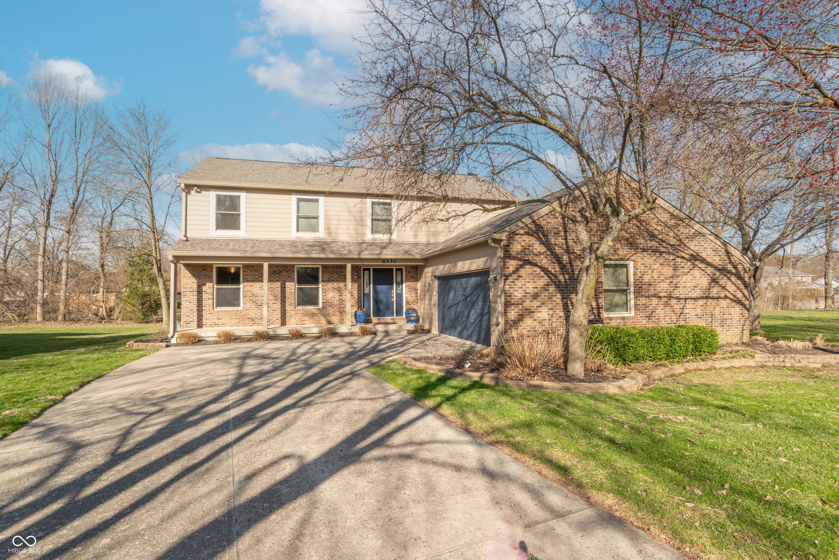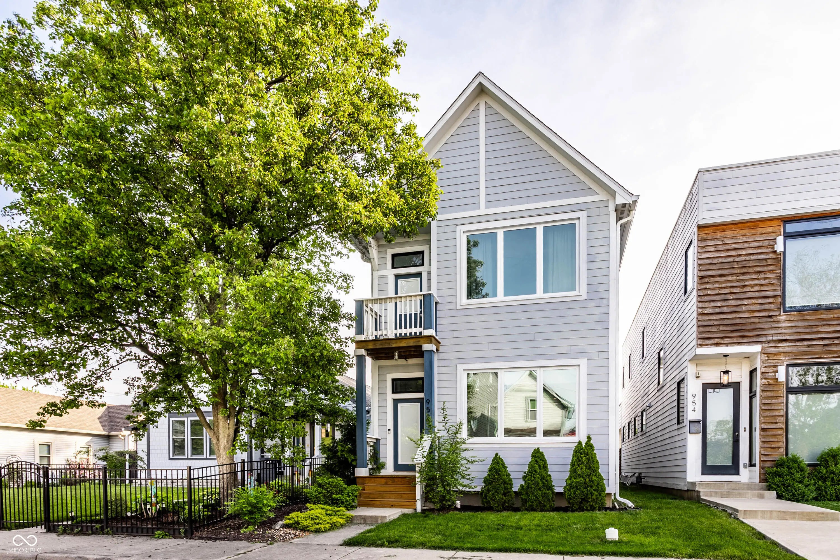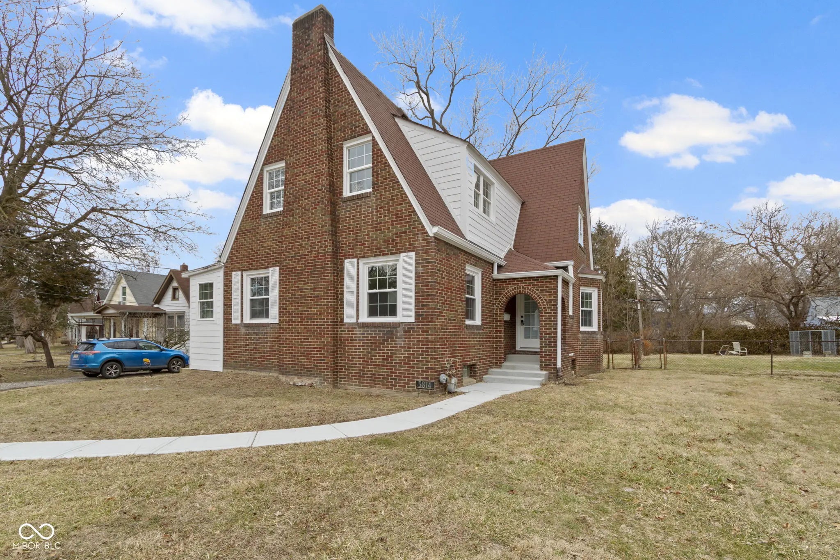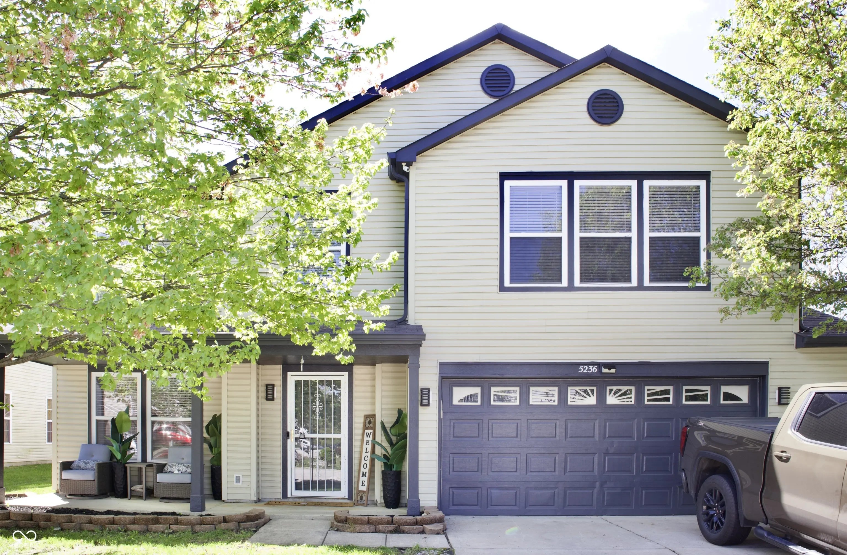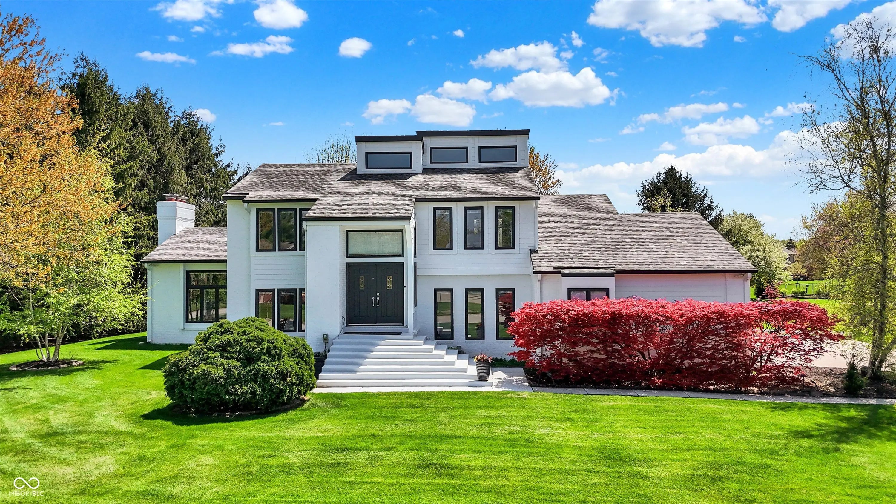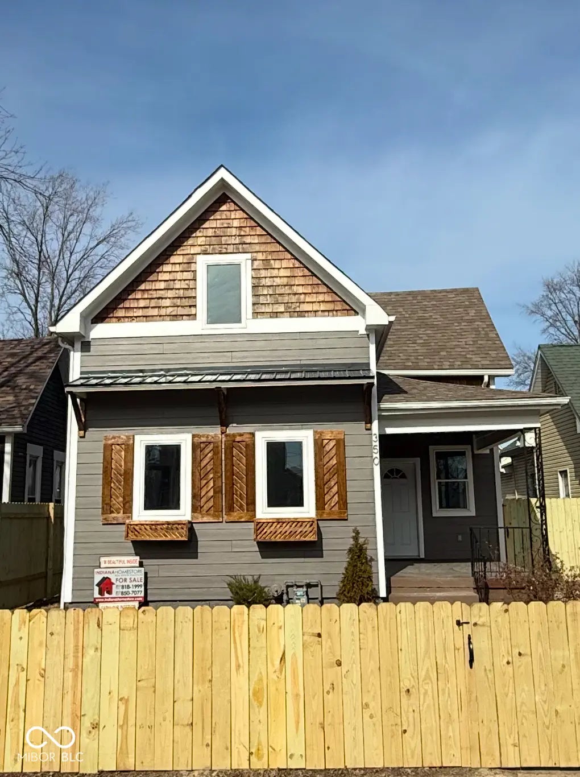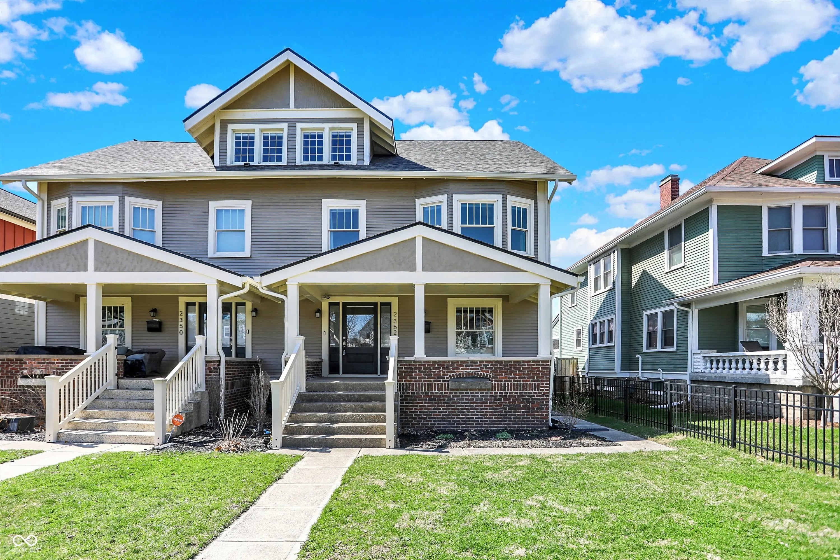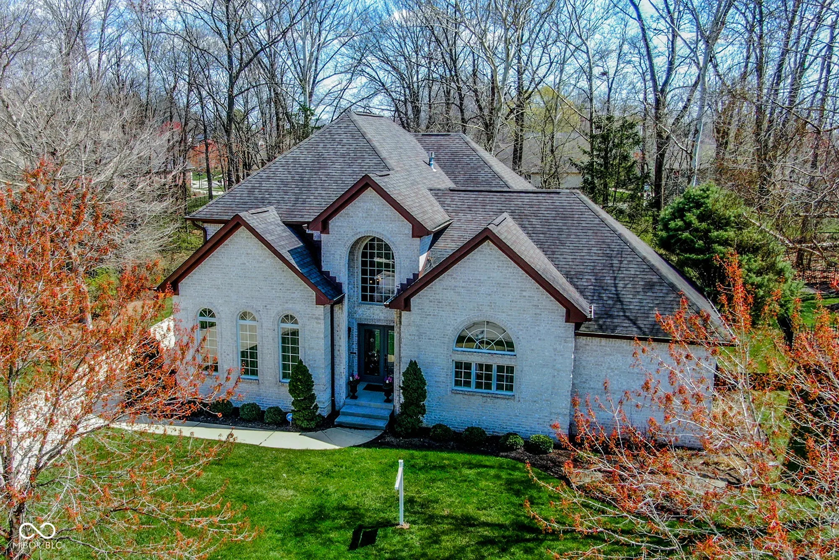Hi There! Is this Your First Time?
Did you know if you Register you have access to free search tools including the ability to save listings and property searches? Did you know that you can bypass the search altogether and have listings sent directly to your email address? Check out our how-to page for more info.
6408 Askin Drive Indianapolis IN 46259
- 4
- Bedrooms
- 2½
- Baths
- N/A
- SQ. Feet
(Above Ground)
- 0.31
- Acres
Morris Western Craftsman plan by Fischer homes, if your family needs that large 3,000 plus square foot home 4 bedrooms 2.5 baths this is the one. This home features 9ft first floor ceilings, private study with french doors and a formal dining room. Vaulted ceilings in living room with fire place. Open concept with an island kitchen and stainless steel appliances, upgraded maple cabinetry with 42 inch uppers, granite countertops, breakfast area and sunroom, open to the living space with soaring 2 story family room. 1st floor laundry, and hand scraped engineered floors. Owners suite features a tray ceiling and en suite with double bowl vanity, garden tub, separate shower, water closet and walk-in closet. There are 3 additional bedrooms and a common bath located on 2nd floor. If you need more space, take the next steps and finish out the basement, full bath rough-in already in place. Home is located in Glen Ridge Estates, just minutes from Franklin Central High School, grocery, restaurants and other neighborhood amenities. Homestead exemption is not currently filed for this property.
Property Details
Interior Features
- Appliances: Gas Cooktop, Dishwasher, Disposal, Microwave, Oven, Electric Water Heater
- Heating: Forced Air, Natural Gas
Exterior Features
- Setting / Lot Description: Corner Lot
- Porch: Covered Porch
- # Acres: 0.31
Listing Office: Victory Realty Team
Office Contact: shane@victoryrealtyteam.com
Similar Properties To: 6408 Askin Drive, Indianapolis
East Avalon Hills
- MLS® #:
- 22024341
- Provider:
- The Stewart Home Group
Fletchers Et Al Subdivision
- MLS® #:
- 22037533
- Provider:
- Everhart Studio, Ltd.
Maple Lawn
- MLS® #:
- 22024164
- Provider:
- Exp Realty, Llc
Waters Edge
- MLS® #:
- 22033623
- Provider:
- Triple E Realty, Llc
Normandy Farms
- MLS® #:
- 22030830
- Provider:
- Berkshire Hathaway Home
Fennemans
- MLS® #:
- 22021040
- Provider:
- Indiana Homestore, Llc
Bruces
- MLS® #:
- 22029288
- Provider:
- Compass Indiana, Llc
The Preserve At Eagle Creek
- MLS® #:
- 22030960
- Provider:
- Integrity Real Estate
View all similar properties here
All information is provided exclusively for consumers' personal, non-commercial use, and may not be used for any purpose other than to identify prospective properties that a consumer may be interested in purchasing. All Information believed to be reliable but not guaranteed and should be independently verified. © 2025 Metropolitan Indianapolis Board of REALTORS®. All rights reserved.
Listing information last updated on May 13th, 2025 at 2:10pm EDT.



