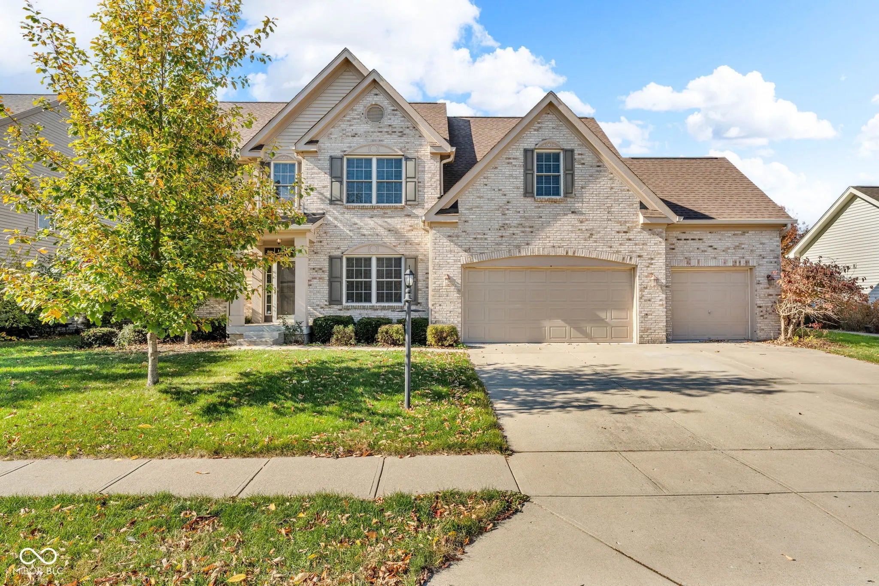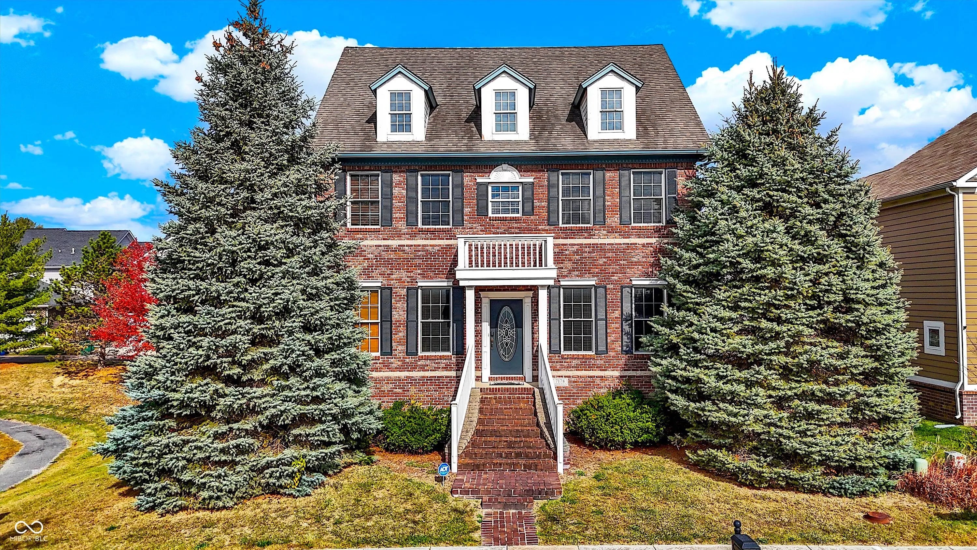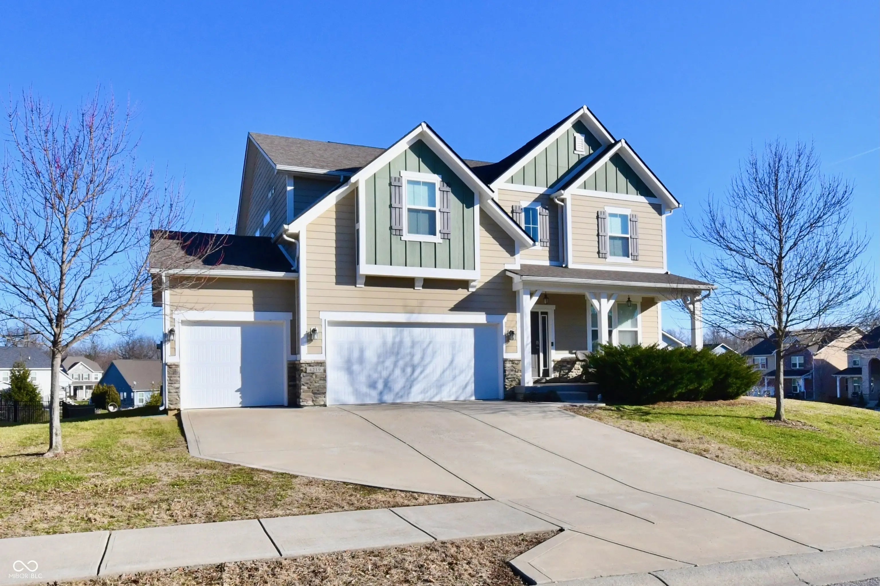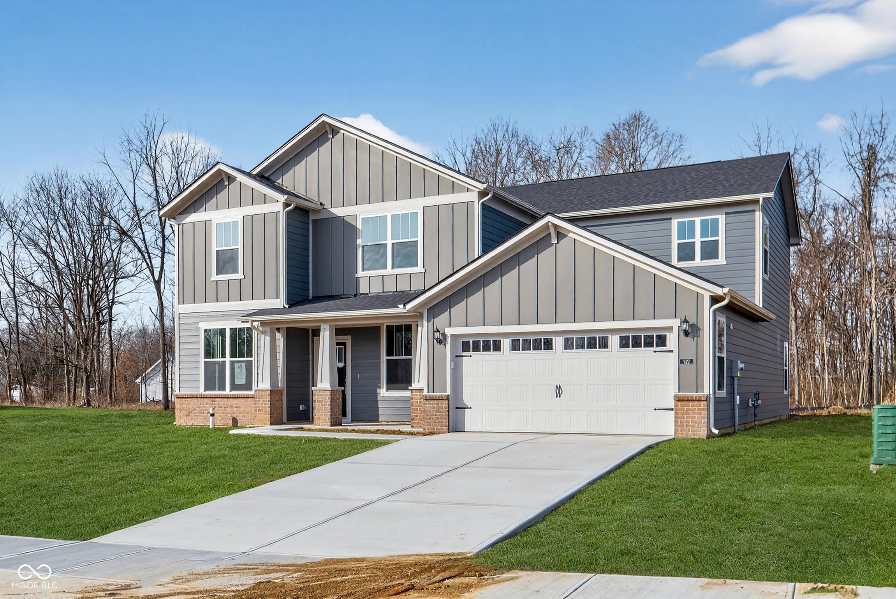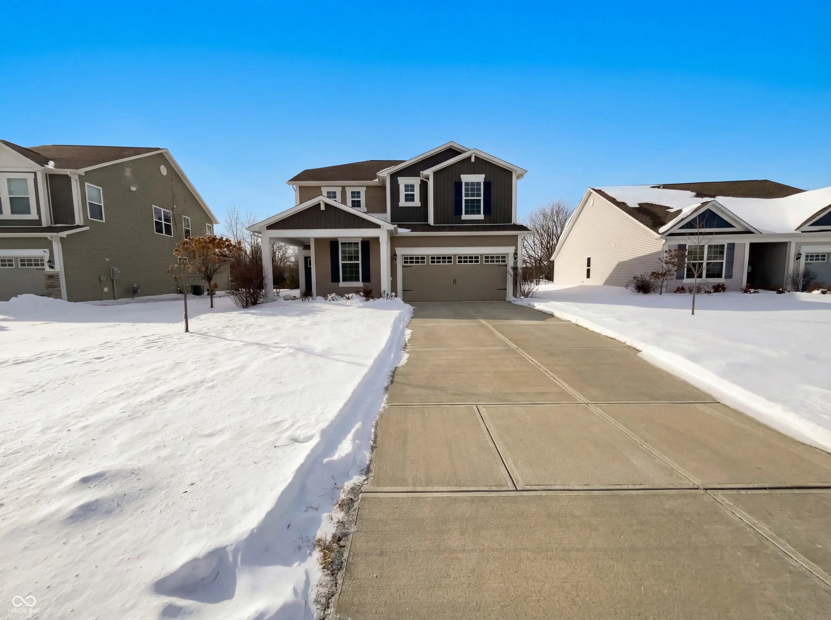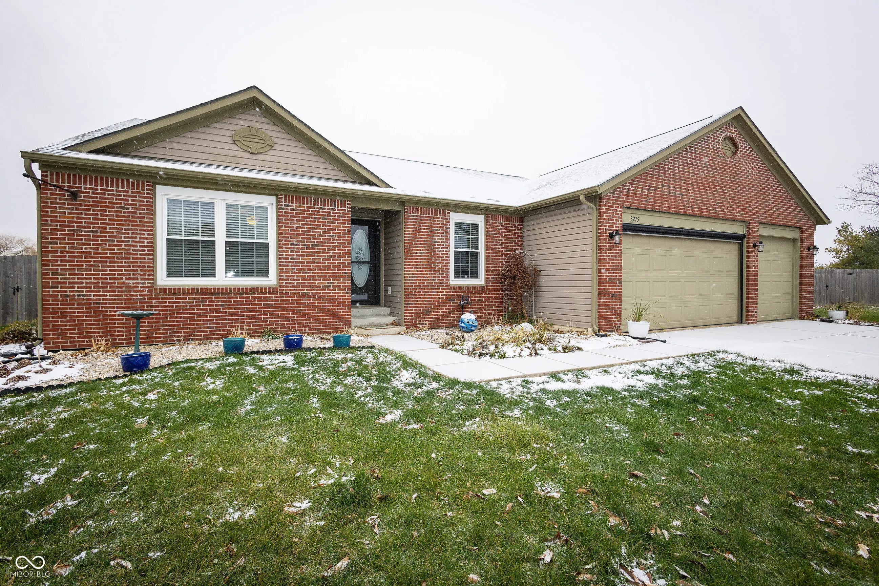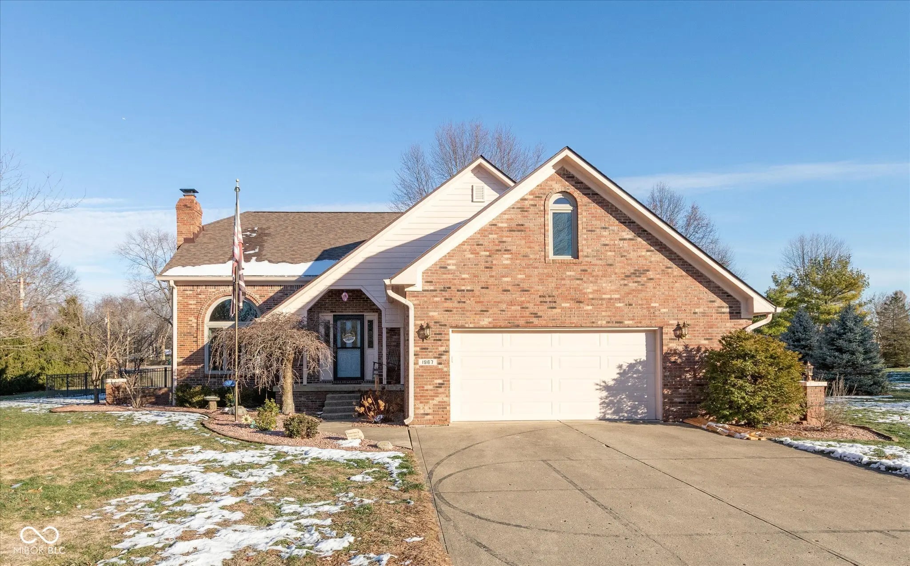Hi There! Is this Your First Time?
Did you know if you Register you have access to free search tools including the ability to save listings and property searches? Did you know that you can bypass the search altogether and have listings sent directly to your email address? Check out our how-to page for more info.
5298 Royal Troon Way Avon IN 46123
- 3
- Bedrooms
- 2½
- Baths
- N/A
- SQ. Feet
(Above Ground)
- 0.39
- Acres
This is a must-see, custom-built Prestwick home that backs up to hole #2, featuring the largest lot in Royal Troon. This home has many custom features to include: Primary on the main floor with a custom stone over-sized shower; vaulted ceilings in the primary bedroom and living room; new skylights for an abundance of natural light; Anderson windows throughout; a wired surround sound system; a wet bar with sink & fridge off the living room; a brick harth gas fireplace; a duel heating/cooling system (one unit replaced in 2023); an over-sized luxury patio out back and a 2nd patio on the side for unlimited entertaining or relaxation; a loft are perfect for 2nd living space or game room overlooking the living room and another living area on the 3rd floor with unlimited options making this nearly 4k sq ft home as unique as any other luxury home. See the attachments for additional upgrades and home benefits.
Property Details
Interior Features
- Amenities: Maintenance
- Appliances: Gas Cooktop, Dishwasher, Disposal, Gas Water Heater, Microwave, Oven, Range Hood, Refrigerator, Bar Fridge, Water Softener Owned
- Heating: Dual, Forced Air
Exterior Features
- Setting / Lot Description: Corner Lot, On Golf Course, Sidewalks, Mature Trees
- Porch: Deck Main Level, Open Patio
- # Acres: 0.39
Listing Office: Re/max Centerstone
Office Contact: mpricerealtor@gmail.com
Similar Properties To: 5298 Royal Troon Way, Avon
Whispering Pines
- MLS® #:
- 22071821
- Provider:
- Carpenter, Realtors®
Village Of Turner Trace
- MLS® #:
- 22007907
- Provider:
- Coldwell Banker - Kaiser
Station Hill
- MLS® #:
- 22068383
- Provider:
- Pritchett Property Group Llc
The Parks At Prestwick
- MLS® #:
- 22078987
- Provider:
- Dix Realty Group
Rivendell
- MLS® #:
- 22073262
- Provider:
- Pulte Realty Of Indiana, Llc
Brownstone
- MLS® #:
- 22083261
- Provider:
- Opendoor Brokerage Llc
Ians Pointe
- MLS® #:
- 22053246
- Provider:
- Carpenter, Realtors®
Rudgate In The Wood
- MLS® #:
- 22076311
- Provider:
- F.c. Tucker Company
View all similar properties here
All information is provided exclusively for consumers' personal, non-commercial use, and may not be used for any purpose other than to identify prospective properties that a consumer may be interested in purchasing. All Information believed to be reliable but not guaranteed and should be independently verified. © 2026 MIBOR Broker Listing Cooperative®. All rights reserved.
Listing information last updated on February 26th, 2026 at 2:58am EST.



