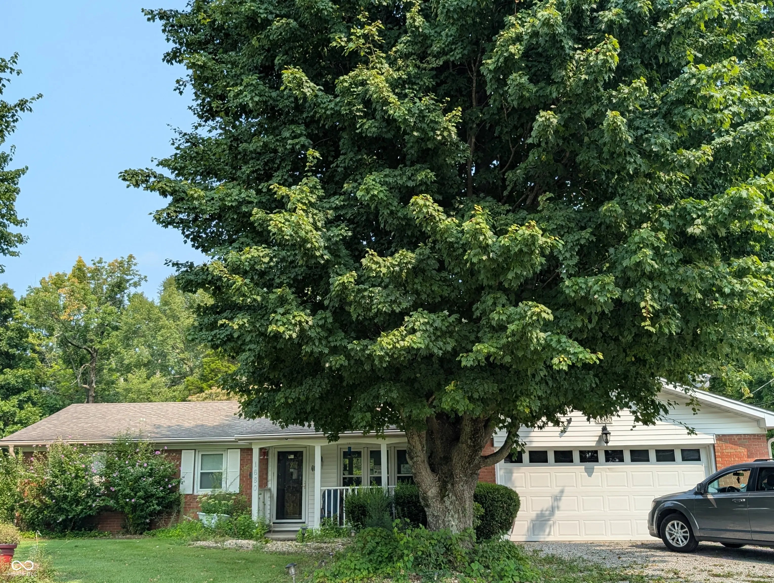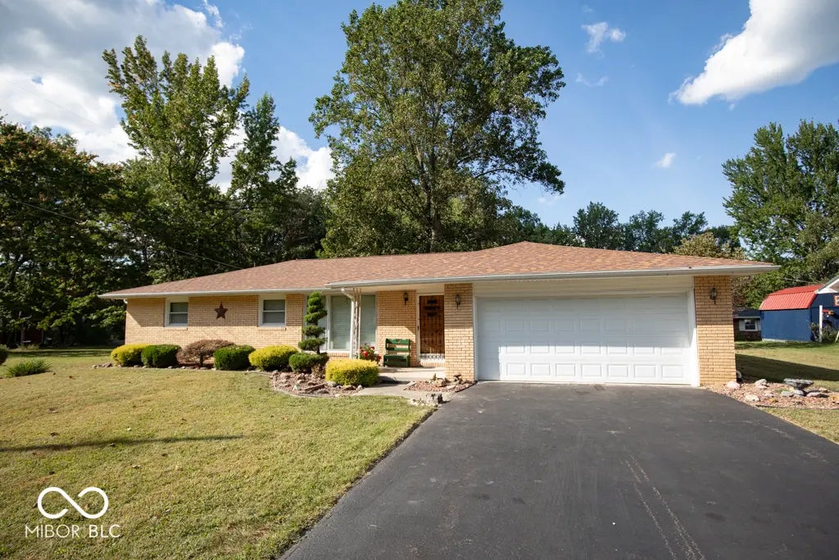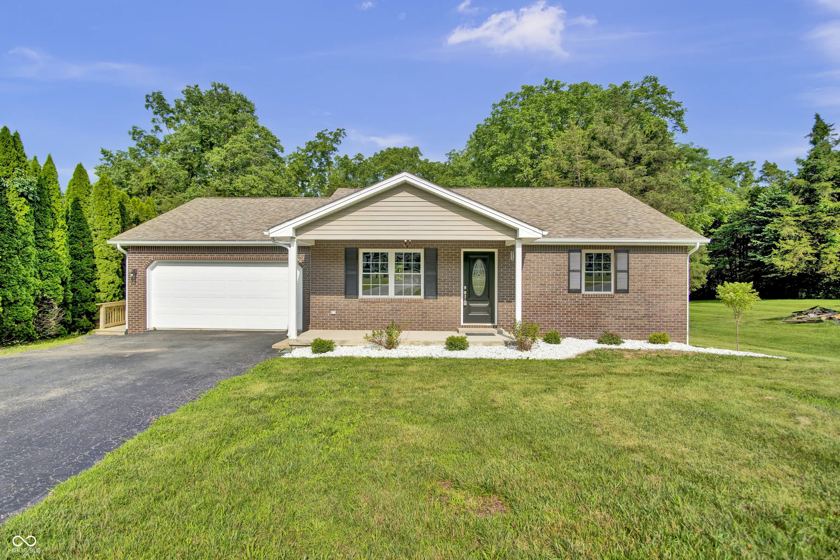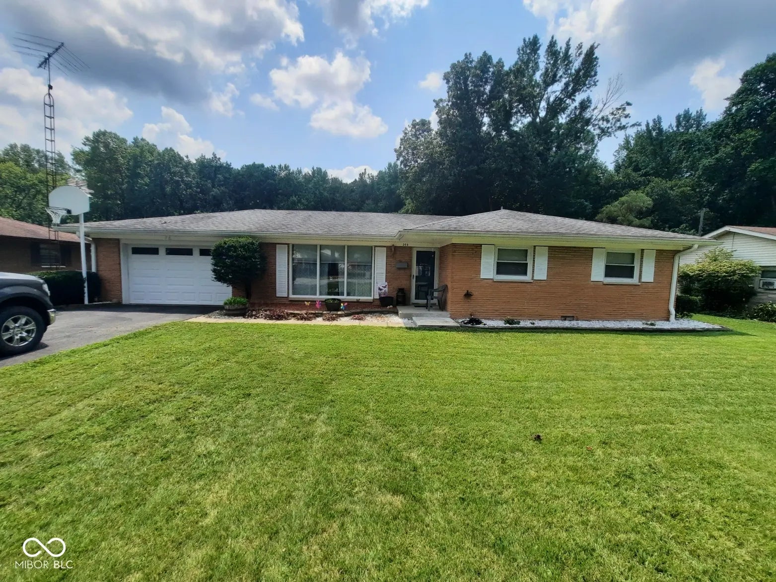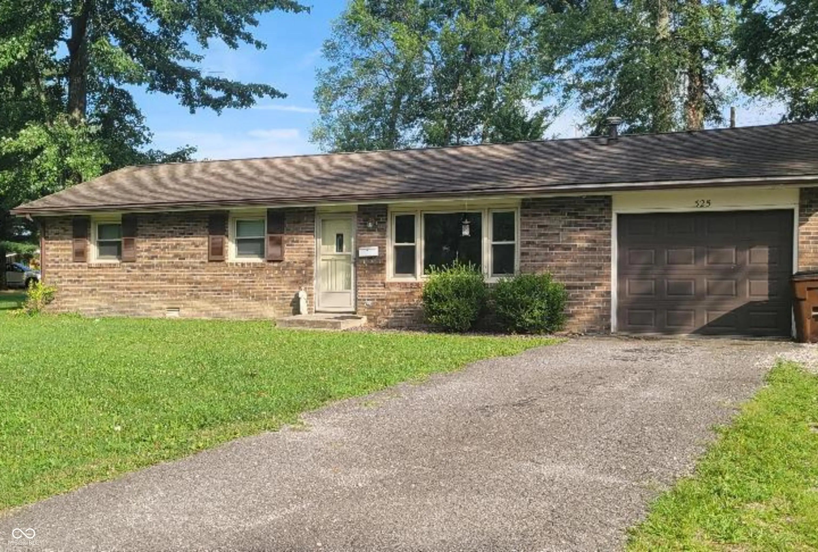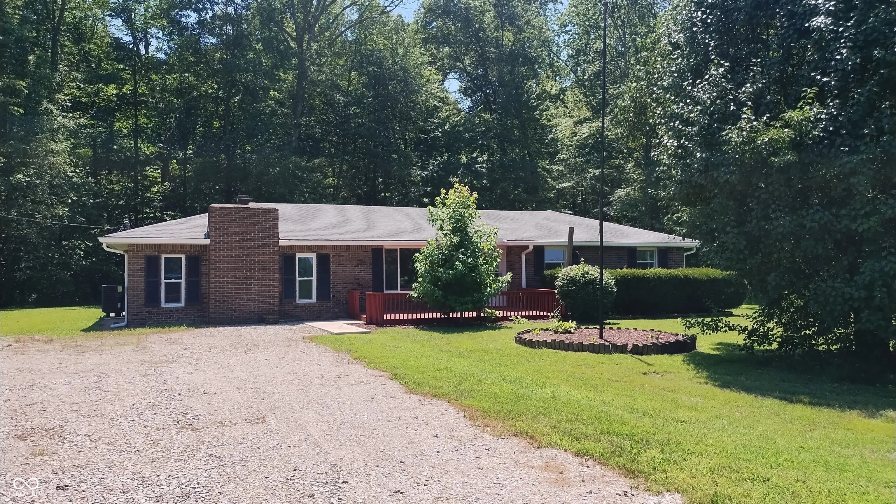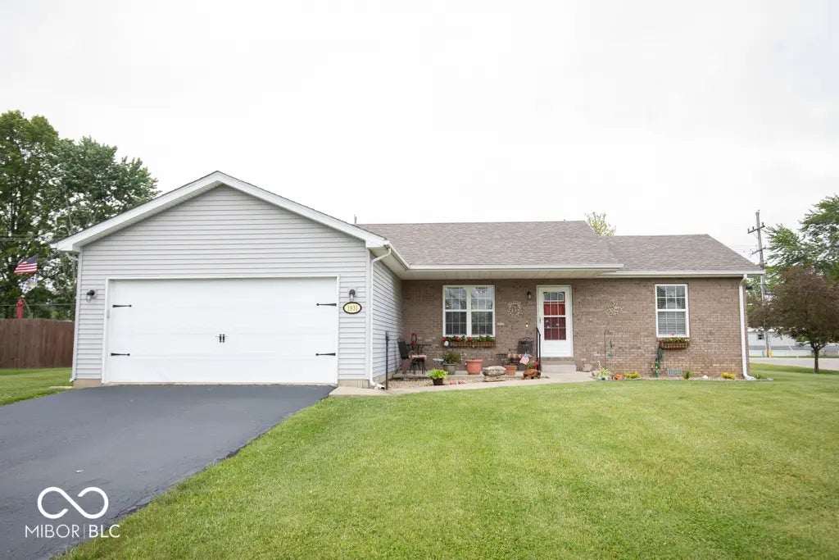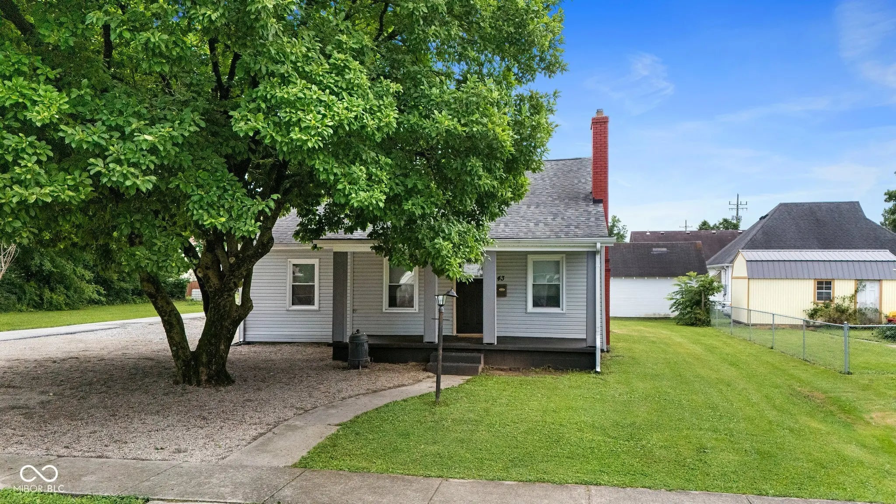Hi There! Is this Your First Time?
Did you know if you Register you have access to free search tools including the ability to save listings and property searches? Did you know that you can bypass the search altogether and have listings sent directly to your email address? Check out our how-to page for more info.
304 Oakridge Drive North Vernon IN 47265
- 3
- Bedrooms
- 2
- Baths
- N/A
- SQ. Feet
(Above Ground)
- 0.41
- Acres
Welcome to this unique home in the desirable Child's Addition, perfectly located near the schools. With a generous 2,176 square feet, this residence features three bedrooms and two bathrooms, with the master suite on the upper level. The basement area is partially finished with family room including a woodstove and a private room off left side of the two-car garage. The updated kitchen shines with elegant Corian countertops and stainless-steel appliances. Natural light floods the space through newer windows, composite decks, while the whole-house filtration system enhances your quality of living. Step outside to uncover a backyard complete with a gazebo, an in-ground pool and hot tub for enjoyment. The property is complete with recent HVAC system. Shown by appointment only!
Property Details
Interior Features
- Appliances: Dishwasher, Gas Water Heater, Exhaust Fan, Microwave, Double Oven, Electric Oven, Refrigerator, Water Softener Owned
- Cooling: Central Air
- Heating: Heat Pump
Exterior Features
- Features: Storage Shed
- Setting / Lot Description: Cul-De-Sac, Not In Subdivision
- Porch: Deck, Gazebo
- # Acres: 0.41
Listing Office: Coldwell Banker Martin Miller Lamb
Similar Properties To: 304 Oakridge Drive, North Vernon
No Subdivision
- MLS® #:
- 22061130
- Provider:
- F.c. Tucker Real Estate Experts
No Subdivision
- MLS® #:
- 22060327
- Provider:
- Coldwell Banker Martin Miller Lamb
No Subdivision
- MLS® #:
- 22045115
- Provider:
- F.c. Tucker Real Estate Experts
No Subdivision
- MLS® #:
- 21994542
- Provider:
- F.c. Tucker Real Estate Experts
No Subdivision
- MLS® #:
- 21990934
- Provider:
- Belding Home Town Real Estate Llc
No Subdivision
- MLS® #:
- 22022161
- Provider:
- Home Marketing Specialists
No Subdivision
- MLS® #:
- 22039627
- Provider:
- Coldwell Banker Martin Miller Lamb
No Subdivision
- MLS® #:
- 22048830
- Provider:
- F.c. Tucker Real Estate Experts
View all similar properties here
All information is provided exclusively for consumers' personal, non-commercial use, and may not be used for any purpose other than to identify prospective properties that a consumer may be interested in purchasing. All Information believed to be reliable but not guaranteed and should be independently verified. © 2025 MIBOR Broker Listing Cooperative®. All rights reserved.
Listing information last updated on September 10th, 2025 at 6:58pm EDT.



