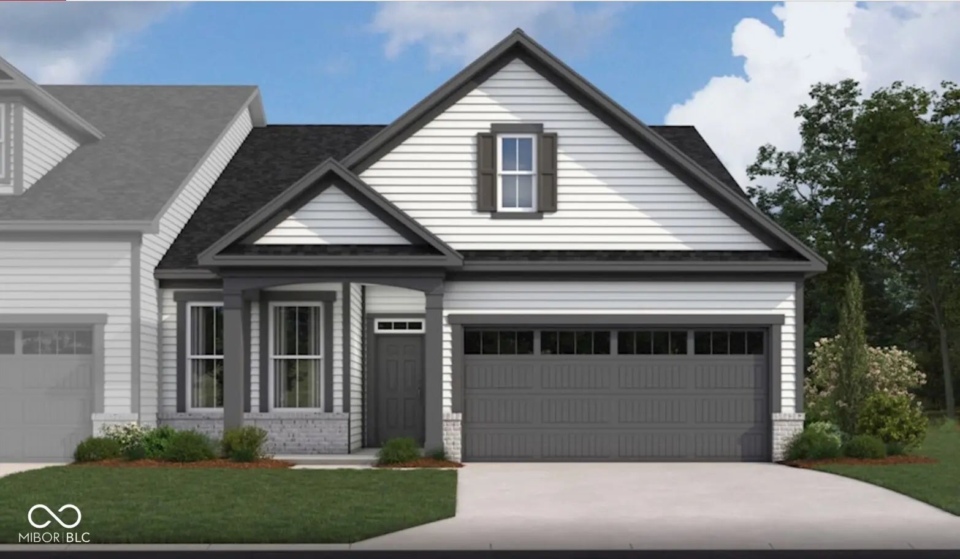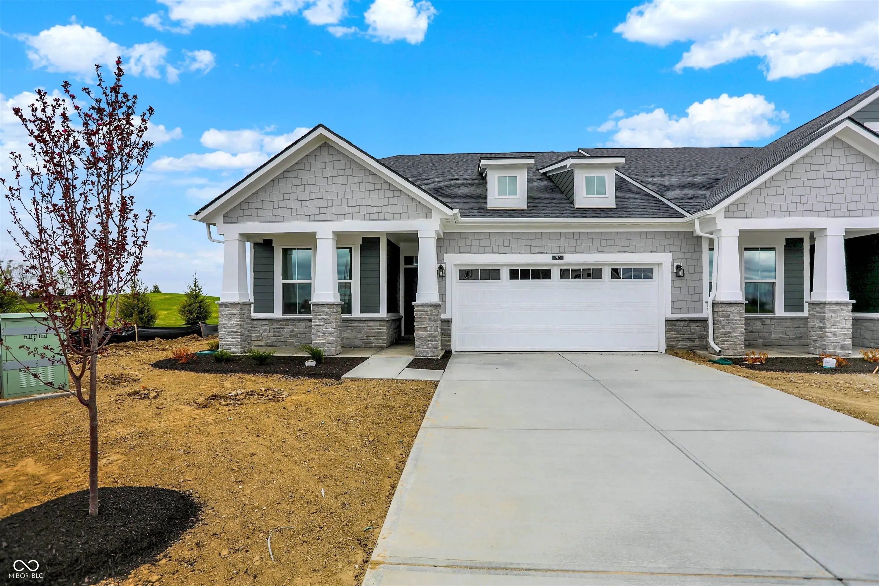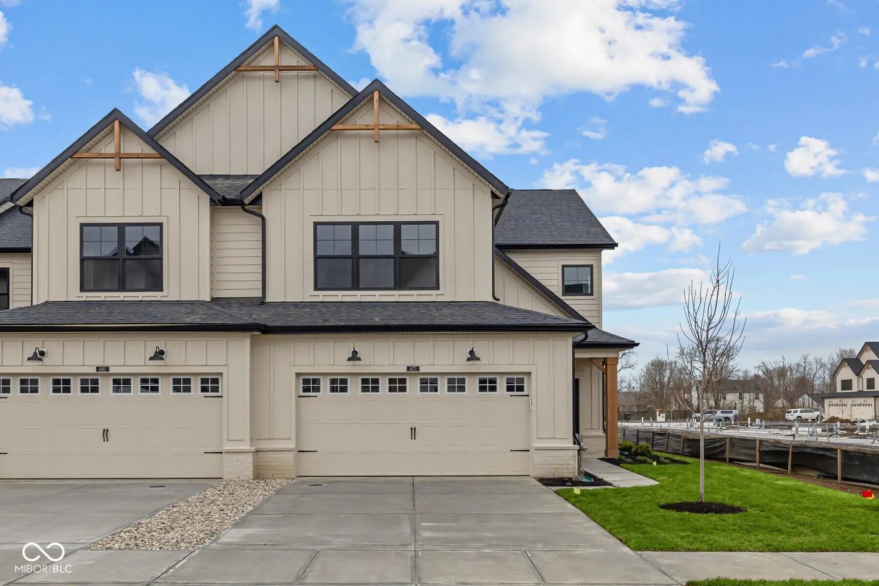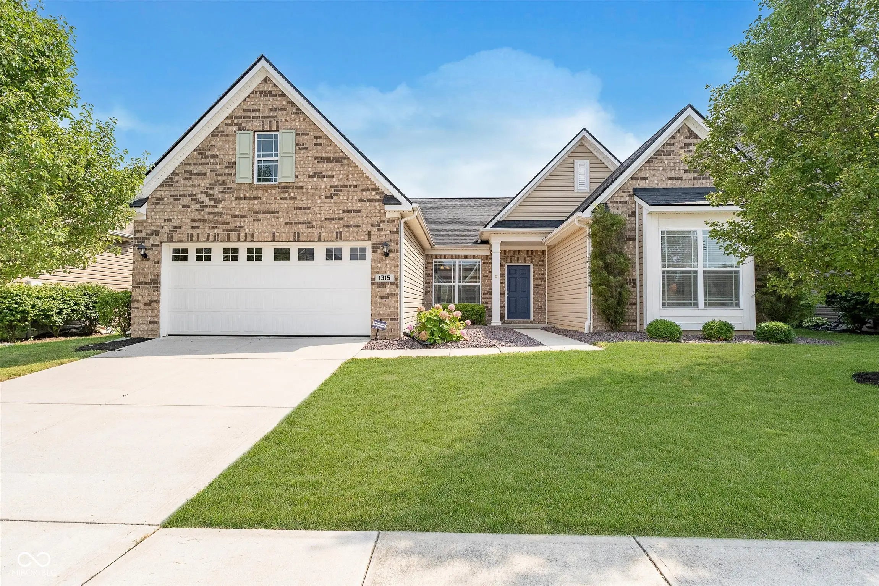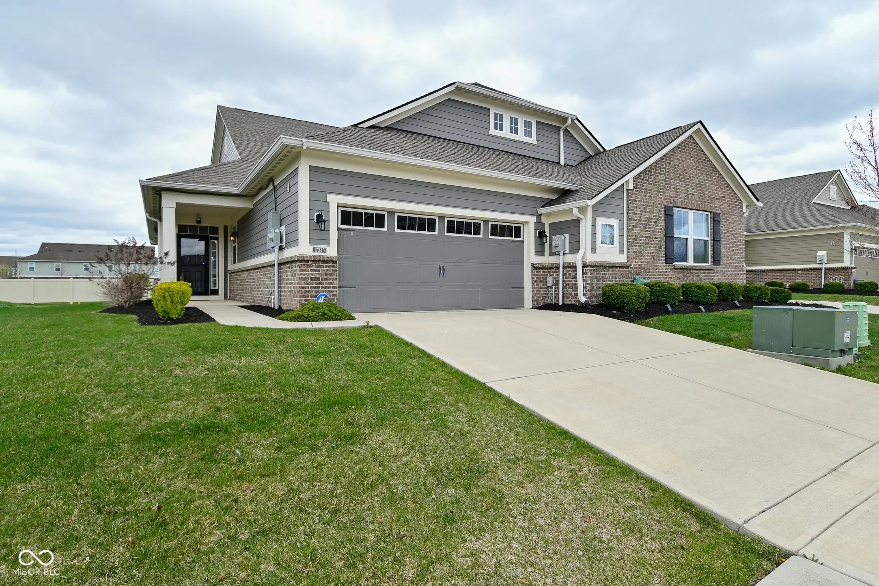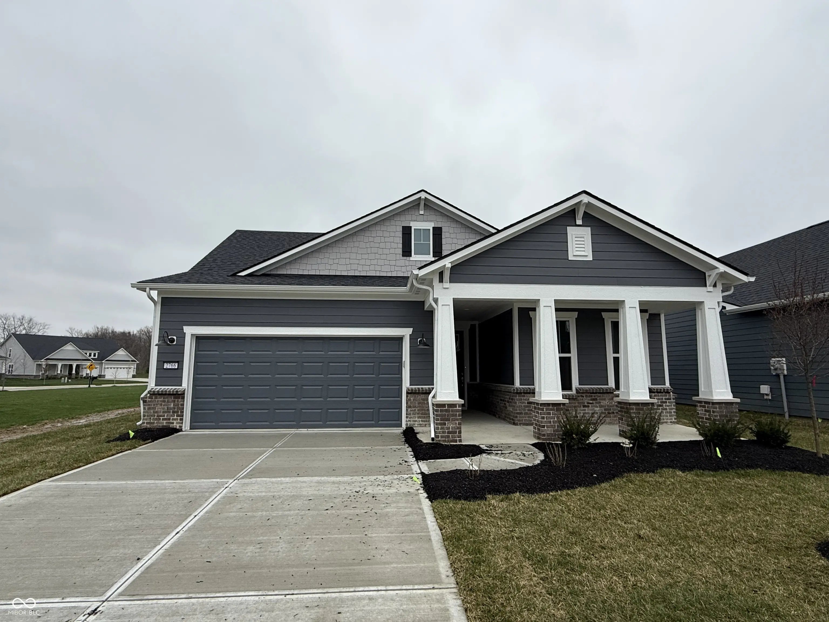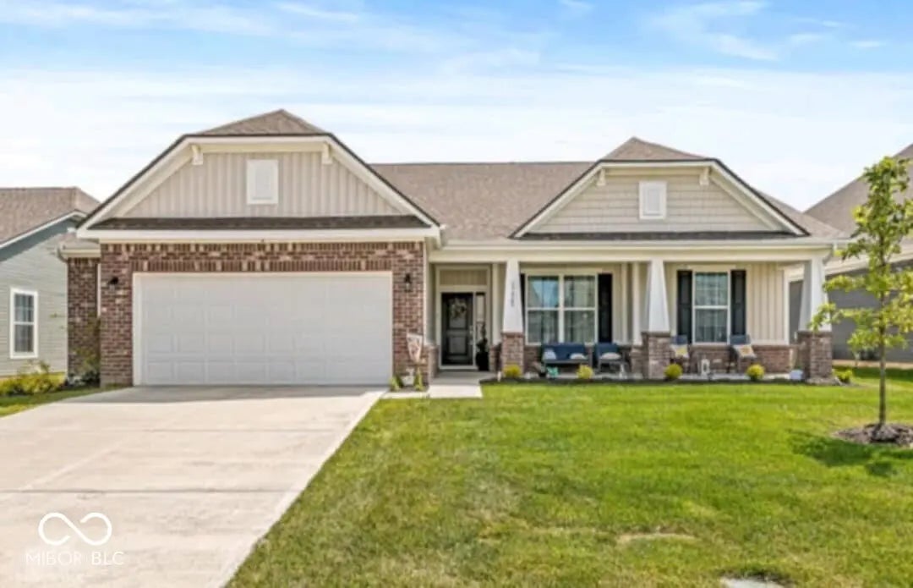Hi There! Is this Your First Time?
Did you know if you Register you have access to free search tools including the ability to save listings and property searches? Did you know that you can bypass the search altogether and have listings sent directly to your email address? Check out our how-to page for more info.
19992 Fenside Crossing Westfield IN 46074
- 5
- Bedrooms
- 3
- Baths
- N/A
- SQ. Feet
(Above Ground)
- 0.18
- Acres
Welcome to this beautiful home, featuring 5 bedrooms, 3 full baths. There is plenty of space for entertaining and living in the Lennar's Kingston floor plan. The Main floor includes a family room with a custom accent wall, bedroom/office, full bath and a flex room for extra living space. The large gourmet kitchen is complete with center island, a spacious breakfast/coffee bar, stainless steel appliances, updated lighting, faucets and new refrigerator. Enjoy the convenience of a second floor laundry room, a loft for additional living space, primary bedroom suite with walk in closet, and 3 additional spacious bedrooms. Enjoy the evenings in the backyard while grilling dinner and watching the sunset on your custom stenciled patio and beautifully landscaped yard with irrigation. Enjoy all your favorite neighborhood amenities that include walking trails, playground and newly heated pool. What a Fantastic Location! The home is only 10 minutes from downtown Westfield and 9 Minutes from Grand Park.
Property Details
Interior Features
- Amenities: Management, Playground, Pool, Insurance, Maintenance, Park, Trail(s)
- Appliances: Dishwasher, Dryer, Electric Water Heater, Disposal, MicroHood, Gas Oven, Refrigerator, Washer
- Heating: Forced Air, Natural Gas
Exterior Features
- Features: Sprinkler System
- Setting / Lot Description: Sidewalks, Street Lights, Trees-Small (Under 20 Ft)
- Porch: Open Patio
- # Acres: 0.18
Listing Office: Exp Realty, Llc
Office Contact: terry.johnston@exprealty.com
Similar Properties To: 19992 Fenside Crossing, Westfield
Harbor At Grand Park Village
- MLS® #:
- 21995715
- Provider:
- Berkshire Hathaway Home
Harbor At Grand Park Village
- MLS® #:
- 22028637
- Provider:
- Berkshire Hathaway Home
Harvest Trail
- MLS® #:
- 22037562
- Provider:
- Weekley Homes Realty Company
Bonterra
- MLS® #:
- 22020518
- Provider:
- M/i Homes Of Indiana, L.p.
Waters Edge At Springmill
- MLS® #:
- 22033465
- Provider:
- Re/max Edge
Maple Villas
- MLS® #:
- 22013501
- Provider:
- Berkshire Hathaway Home
Kimblewick
- MLS® #:
- 22030988
- Provider:
- Pulte Realty Of Indiana, Llc
Orchard View
- MLS® #:
- 22029046
- Provider:
- Grace & Agape Real Estate Services
View all similar properties here
All information is provided exclusively for consumers' personal, non-commercial use, and may not be used for any purpose other than to identify prospective properties that a consumer may be interested in purchasing. All Information believed to be reliable but not guaranteed and should be independently verified. © 2025 Metropolitan Indianapolis Board of REALTORS®. All rights reserved.
Listing information last updated on May 13th, 2025 at 2:10pm EDT.



