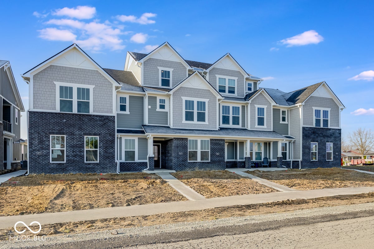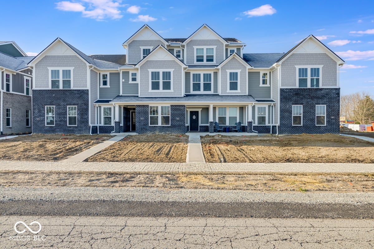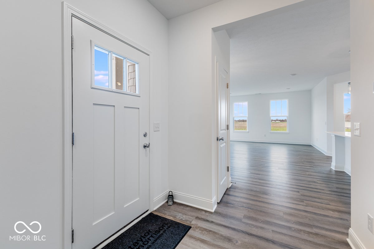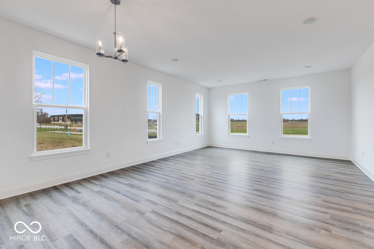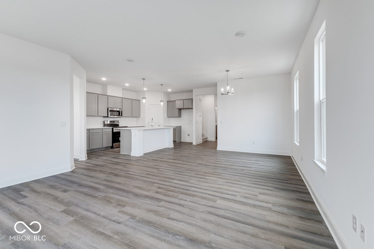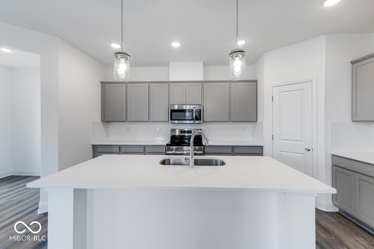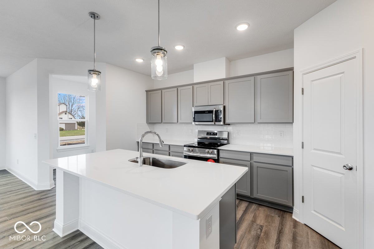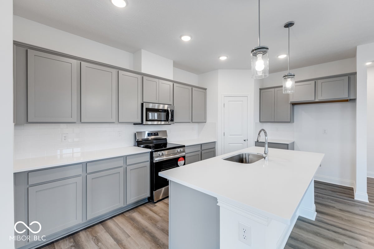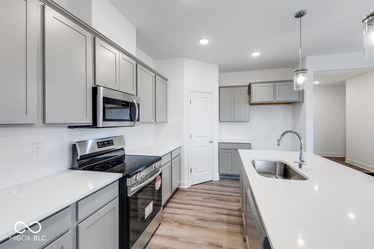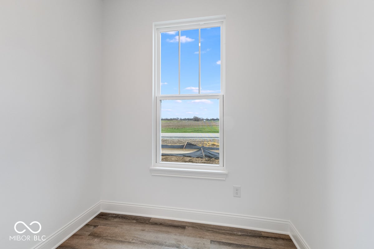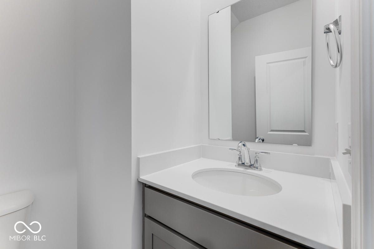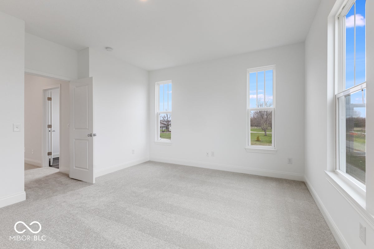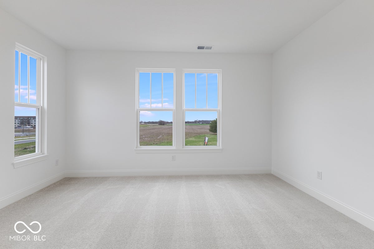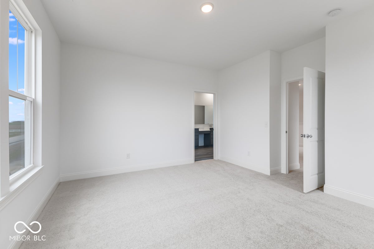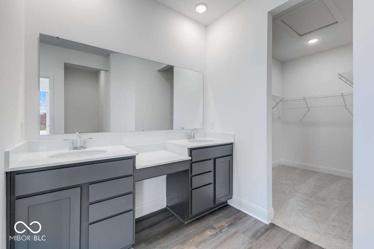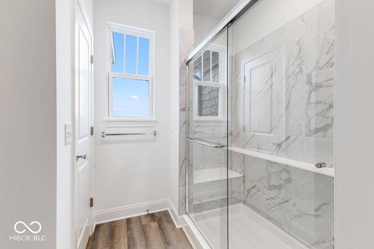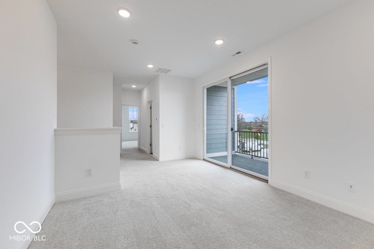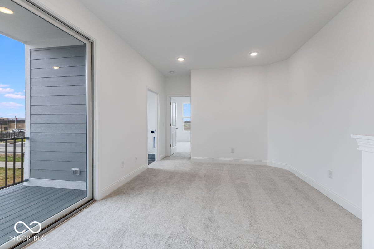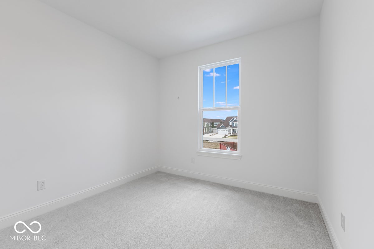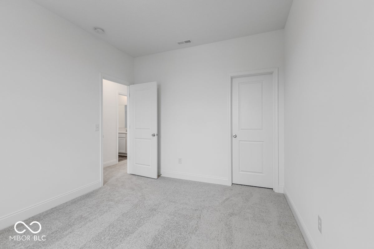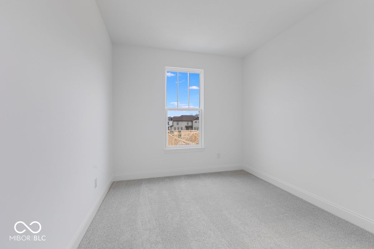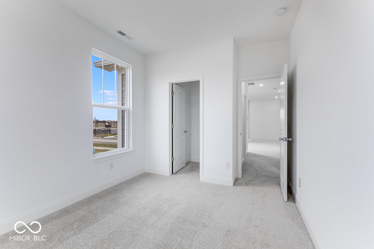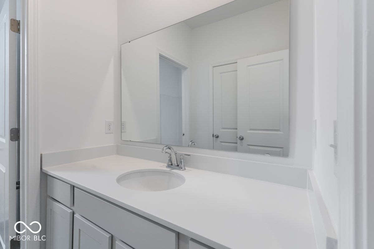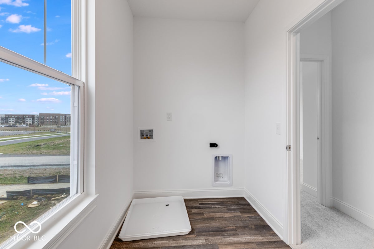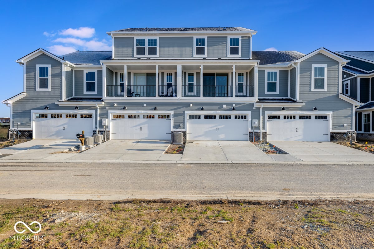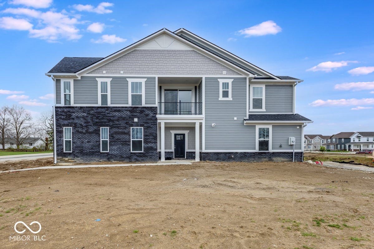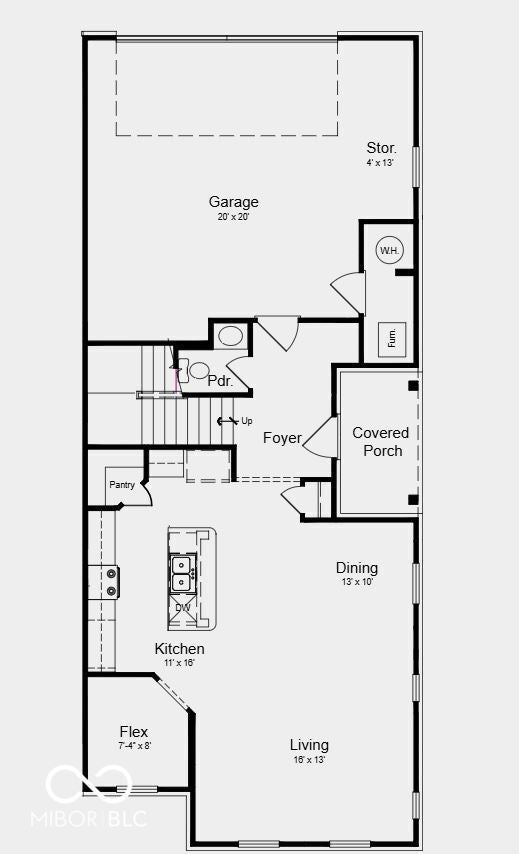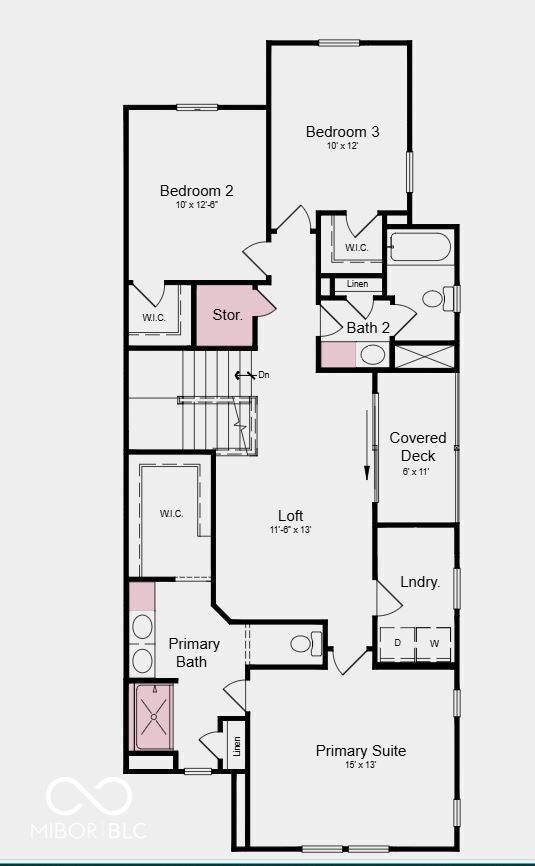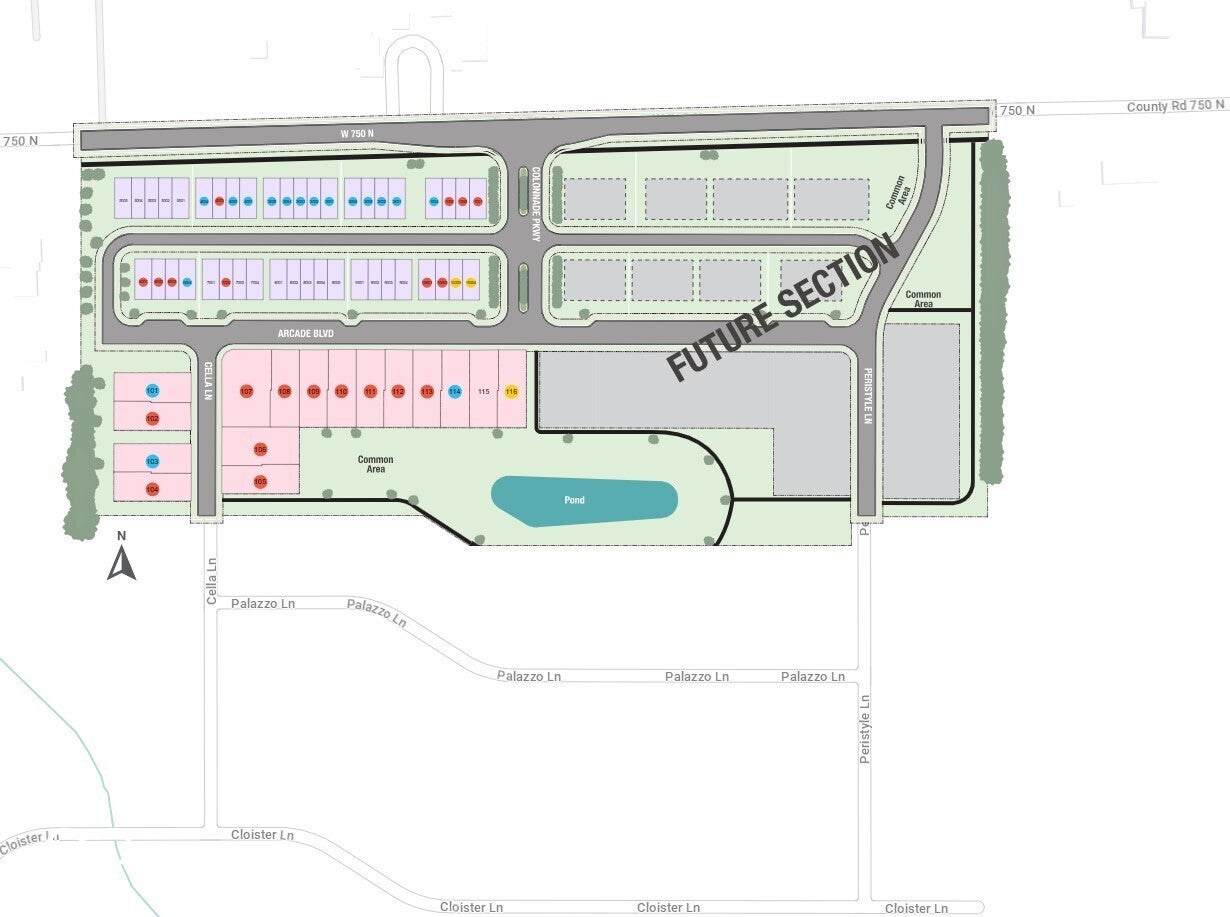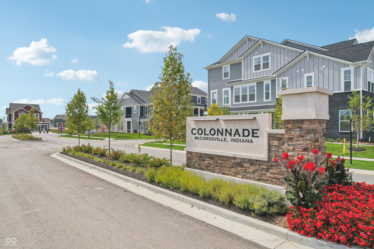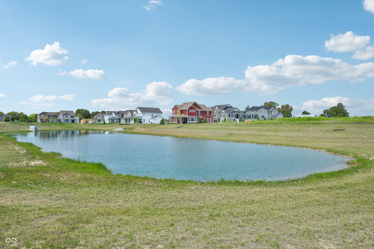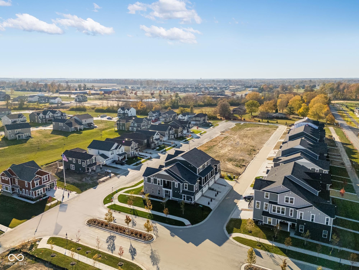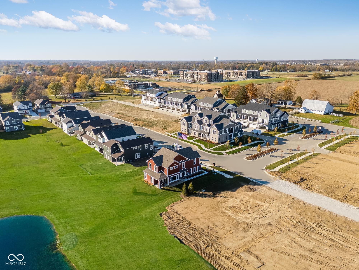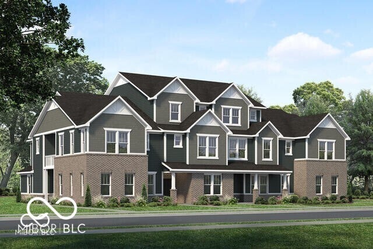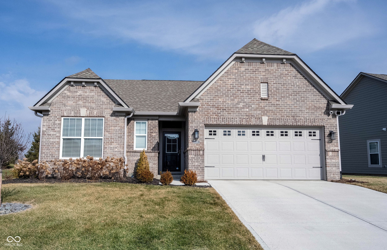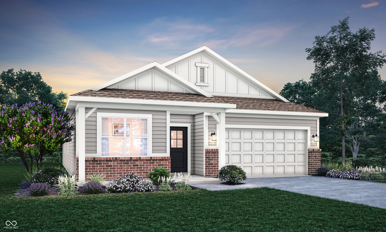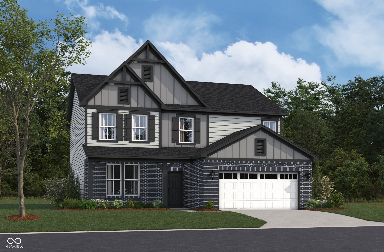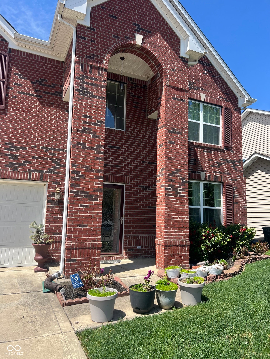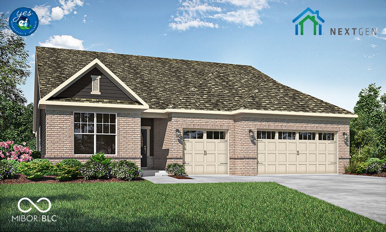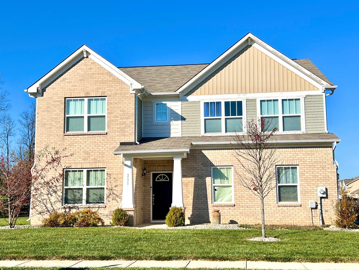Hi There! Is this Your First Time?
Did you know if you Register you have access to free search tools including the ability to save listings and property searches? Did you know that you can bypass the search altogether and have listings sent directly to your email address? Check out our how-to page for more info.
5785 Cr W 750 N Mccordsville IN 46055
- 3
- Bedrooms
- 2½
- Baths
- N/A
- SQ. Feet
(Above Ground)
- 0.06
- Acres
MLS#22028176 New Construction - Built by Taylor Morrison - Ready Now! Pull into your two-car garage with extra storage and step inside to a bright, open layout. The kitchen, featuring a large island and walk-in pantry, flows seamlessly into the dining area and great room. A flex room just off the great room gives you space for a home office, playroom, or whatever suits your lifestyle. Upstairs, a spacious loft opens to a covered deck, while a convenient laundry room and open nook add function and charm. The primary suite offers a relaxing retreat with a walk-in closet and spa-like bath with dual sinks and a linen closet. Two additional bedrooms, each with walk-in closets, share a full bath to complete this thoughtful design. Structural options added include: storage on second floor, extended vanity at bath 2, extended vanity at primary bath, shower with shelf at primary bath.
Property Details
Interior Features
- Amenities: Maintenance, Snow Removal
- Appliances: Dishwasher, Electric Water Heater, Disposal, Microwave, Electric Oven
- Heating: Forced Air
Exterior Features
- Setting / Lot Description: Curbs, Sidewalks, Street Lights, Trees-Small (Under 20 Ft)
- Porch: Covered Porch, Deck UP
- # Acres: 0.06
Listing Office: Pyatt Builders, Llc
Office Contact: jerrod@pyattbuilders.com
Similar Properties To: 5785 Cr W 750 N, McCordsville
Colonnade Towns
- MLS® #:
- 22028139
- Provider:
- Pyatt Builders, Llc
Colonnade Towns
- MLS® #:
- 21993927
- Provider:
- Pyatt Builders, Llc
Mccord Pointe
- MLS® #:
- 22017831
- Provider:
- F.c. Tucker Company
Summerton
- MLS® #:
- 22033221
- Provider:
- Compass Indiana, Llc
Colonnade
- MLS® #:
- 22032547
- Provider:
- Berkshire Hathaway Home
Deer Crossing
- MLS® #:
- 22030332
- Provider:
- Hoosier, Realtors®
Summerton
- MLS® #:
- 22033222
- Provider:
- Compass Indiana, Llc
Emerald Springs
- MLS® #:
- 22009753
- Provider:
- Berkshire Hathaway Home
View all similar properties here
All information is provided exclusively for consumers' personal, non-commercial use, and may not be used for any purpose other than to identify prospective properties that a consumer may be interested in purchasing. All Information believed to be reliable but not guaranteed and should be independently verified. © 2025 Metropolitan Indianapolis Board of REALTORS®. All rights reserved.
Listing information last updated on April 30th, 2025 at 11:32am EDT.
