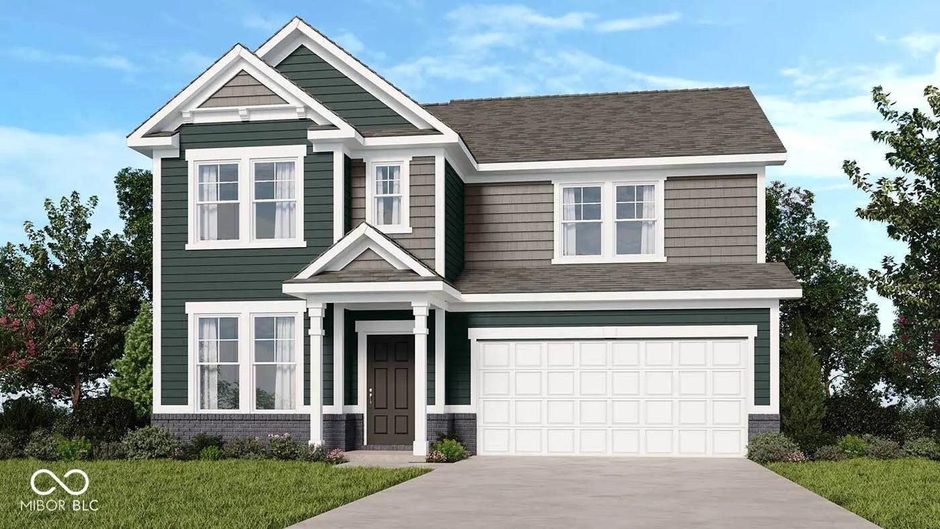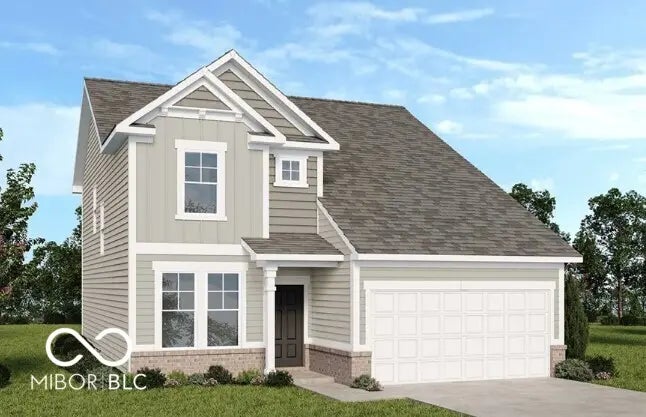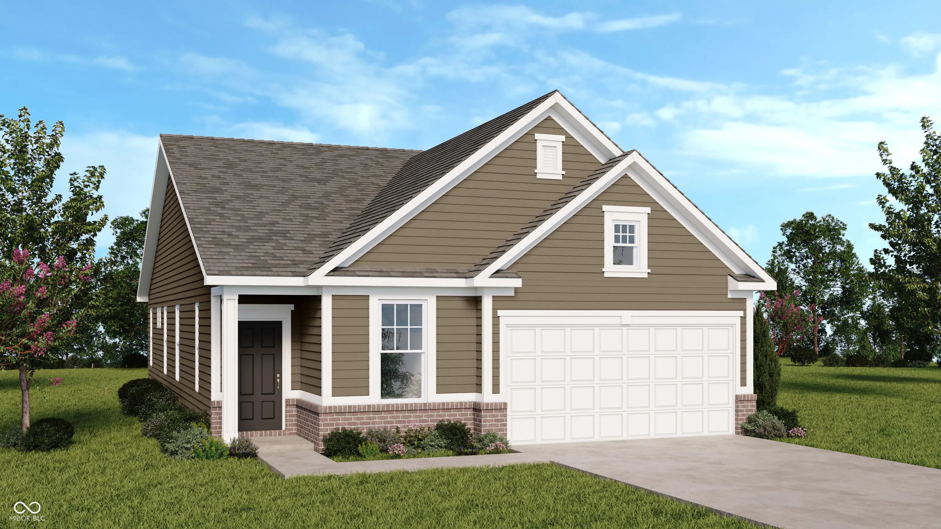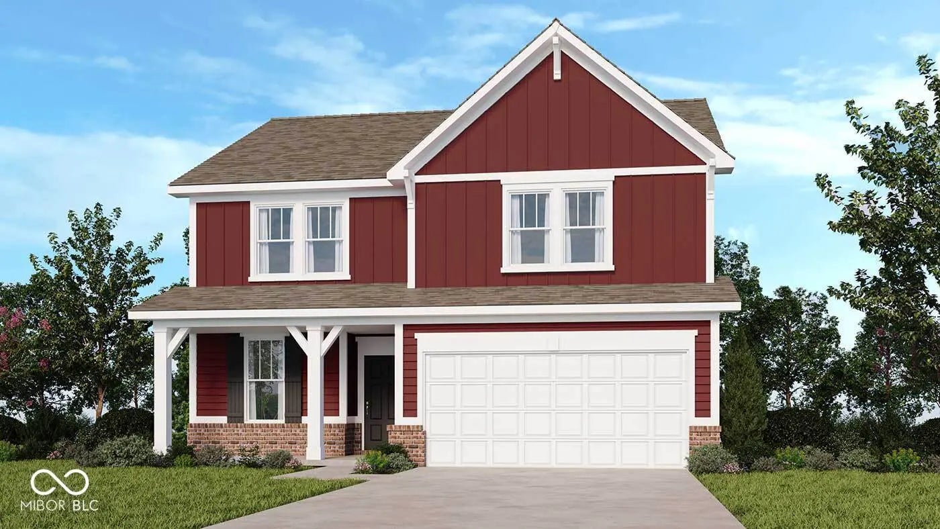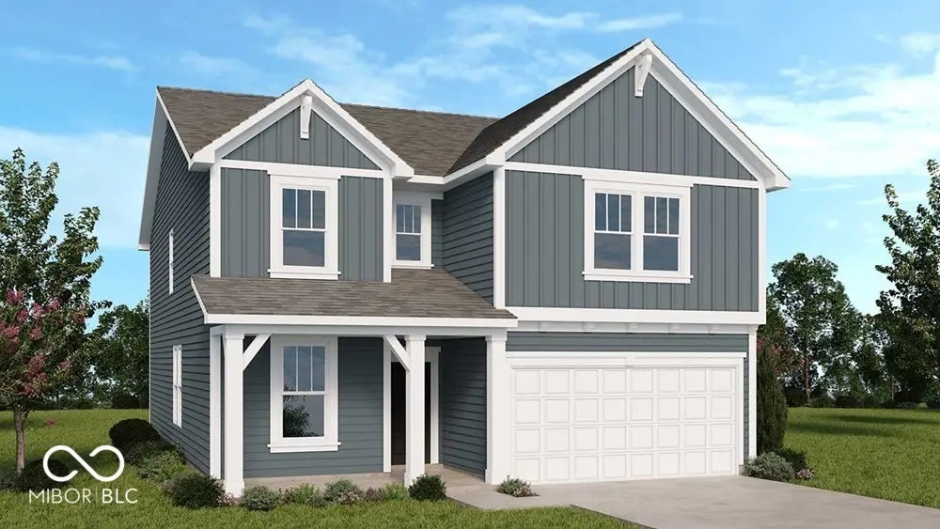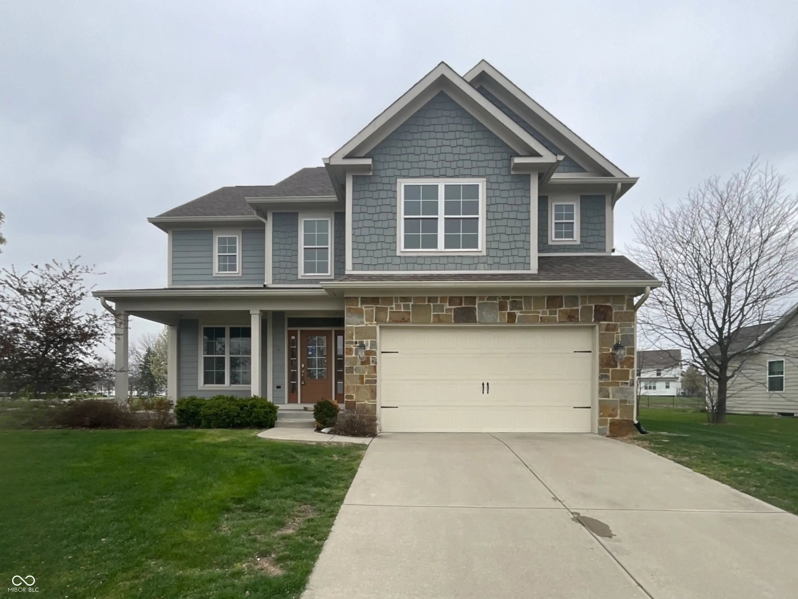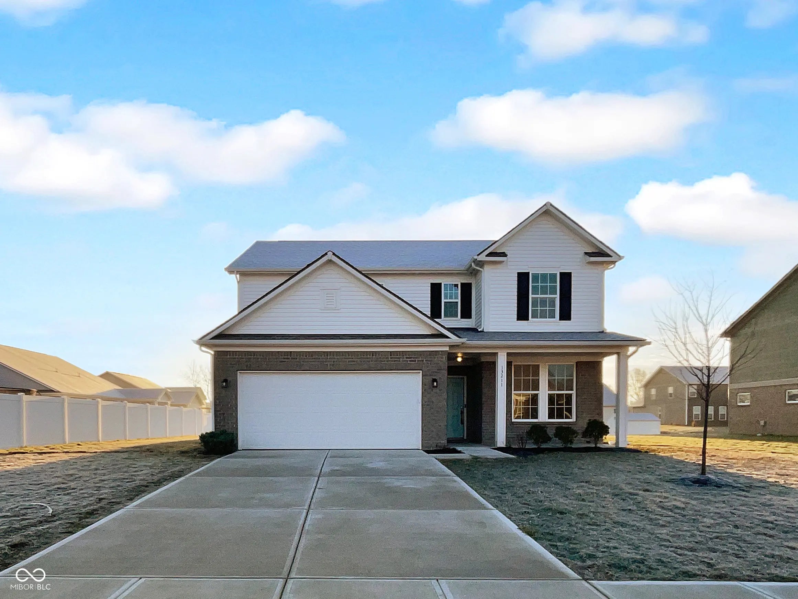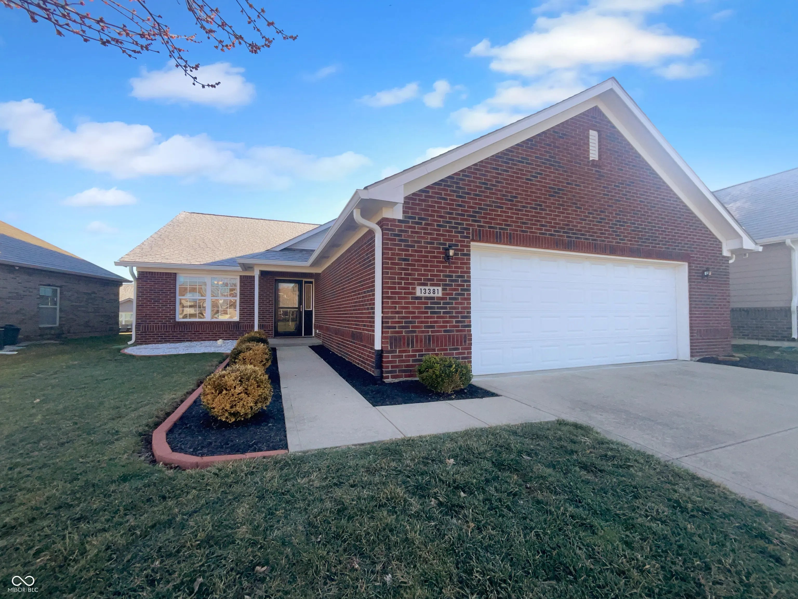Hi There! Is this Your First Time?
Did you know if you Register you have access to free search tools including the ability to save listings and property searches? Did you know that you can bypass the search altogether and have listings sent directly to your email address? Check out our how-to page for more info.
13752 N George Court Camby IN 46113
- 4
- Bedrooms
- 2½
- Baths
- N/A
- SQ. Feet
(Above Ground)
- 0.24
- Acres
MLS#22028059 REPRESENTATIVE PHOTOS ADDED. New Construction - Built by Taylor Morrison - June Completion! The Simplicity 2364 floor plan in Allison Estates, is full of charm and thoughtful design! Step through the inviting front porch into the foyer, where a versatile flex room awaits-perfect for a home office, gym, or playroom. The open-concept layout flows effortlessly, with a spacious great room leading to the breakfast area and a stylish kitchen featuring a center island and walk-in pantry. Upstairs, you'll find three secondary bedrooms, a cozy loft for relaxing nights in, a convenient laundry room, and a serene primary suite. The primary bedroom boasts a generous walk-in closet and a spa-like bathroom with a dual-sink vanity, walk-in shower with a built-in shelf, and elegant finishes. Structural options added include: sliding glass door in the breakfast area, 9ft ceilings on the main floor, primary shower with a built-in shelf, and covered front porch.
Property Details
Interior Features
- Amenities: Maintenance
- Appliances: Dishwasher, Electric Water Heater, Disposal, Microwave, Electric Oven
- Heating: Forced Air
Exterior Features
- Setting / Lot Description: Curbs, Sidewalks, Street Lights, Trees-Small (Under 20 Ft)
- Porch: Covered Porch, Open Patio
- # Acres: 0.24
Listing Office: Pyatt Builders, Llc
Office Contact: jerrod@pyattbuilders.com
Similar Properties To: 13752 N George Court, Camby
Allison Estates
- MLS® #:
- 22031560
- Provider:
- Pyatt Builders, Llc
Allison Estates
- MLS® #:
- 22036621
- Provider:
- Pyatt Builders, Llc
Allison Estates
- MLS® #:
- 22029031
- Provider:
- Pyatt Builders, Llc
Allison Estates
- MLS® #:
- 22028128
- Provider:
- Pyatt Builders, Llc
Allison Estates
- MLS® #:
- 22035011
- Provider:
- Pyatt Builders, Llc
Village
- MLS® #:
- 22027565
- Provider:
- Opendoor Brokerage Llc
North Madison Crossing
- MLS® #:
- 22029731
- Provider:
- Opendoor Brokerage Llc
Heartland
- MLS® #:
- 22028368
- Provider:
- Opendoor Brokerage Llc
View all similar properties here
All information is provided exclusively for consumers' personal, non-commercial use, and may not be used for any purpose other than to identify prospective properties that a consumer may be interested in purchasing. All Information believed to be reliable but not guaranteed and should be independently verified. © 2025 Metropolitan Indianapolis Board of REALTORS®. All rights reserved.
Listing information last updated on May 13th, 2025 at 2:10pm EDT.



