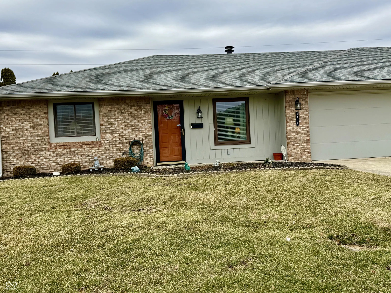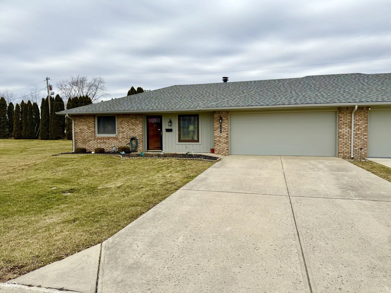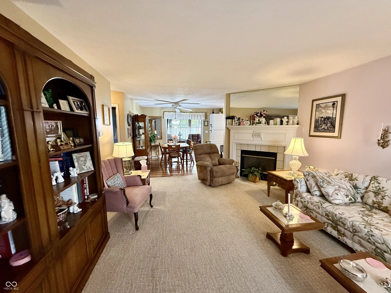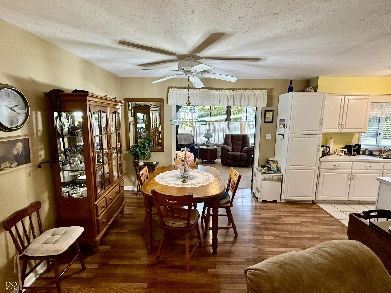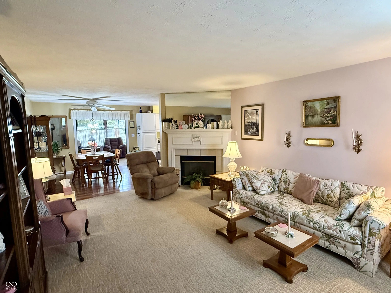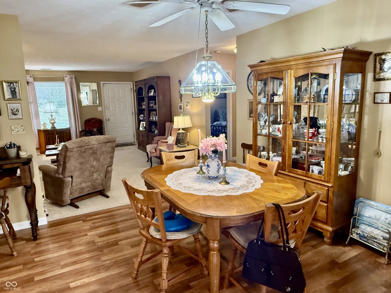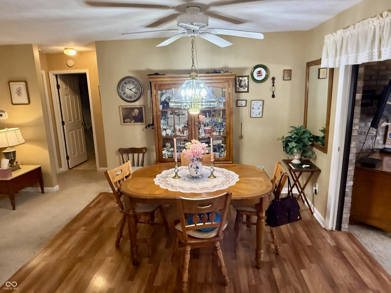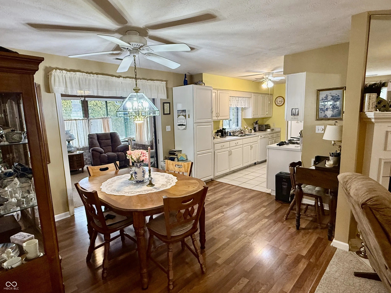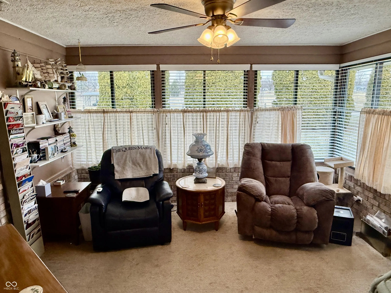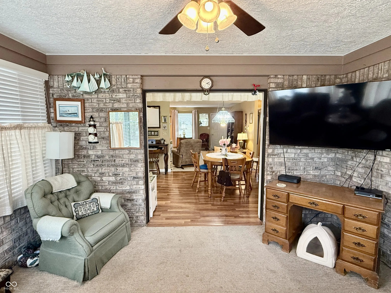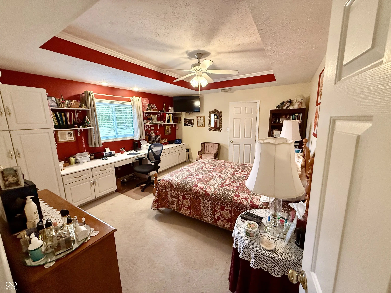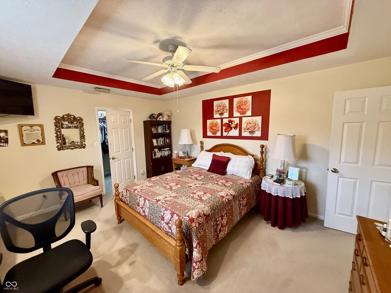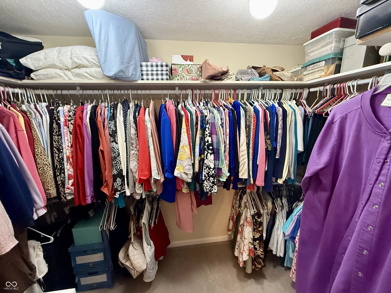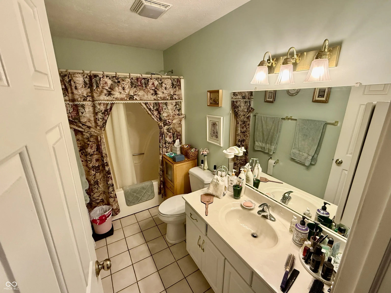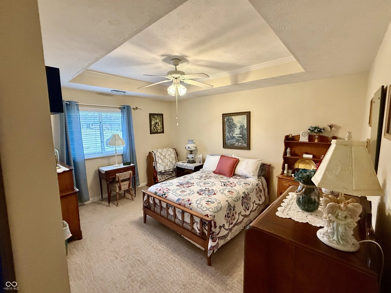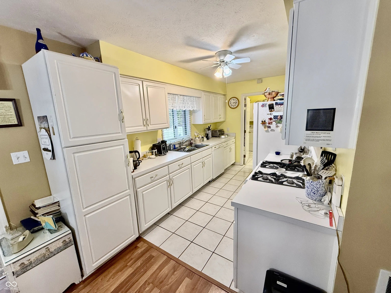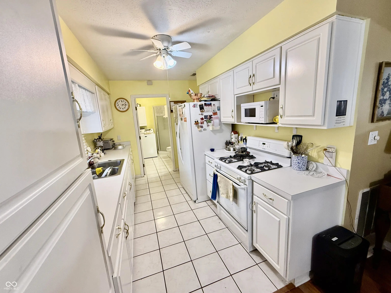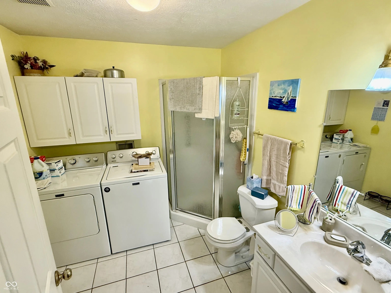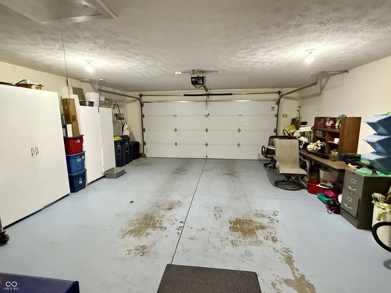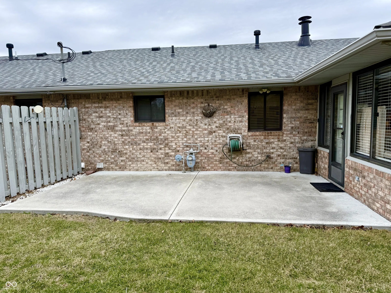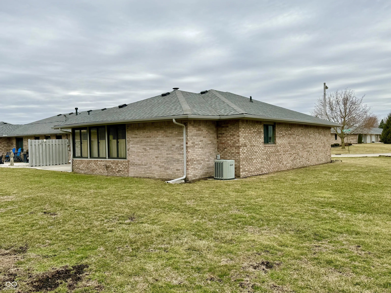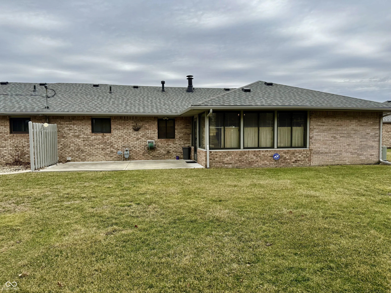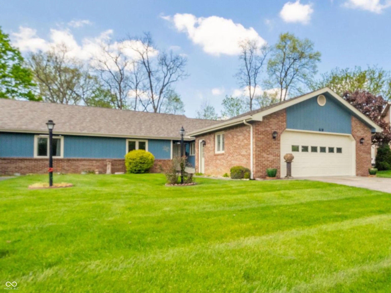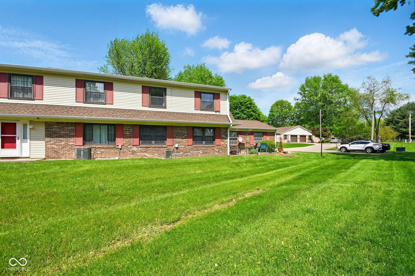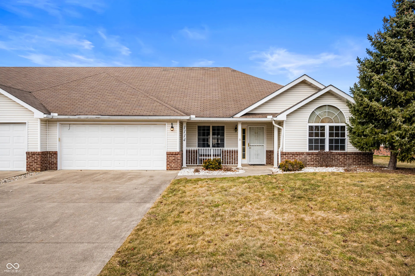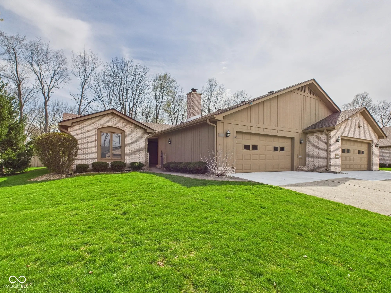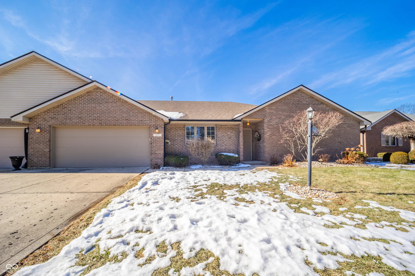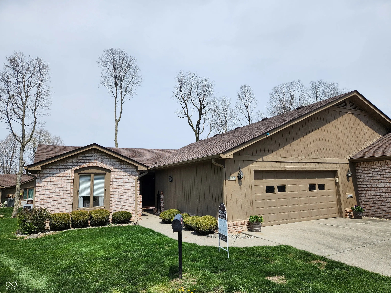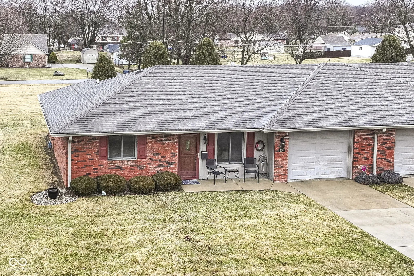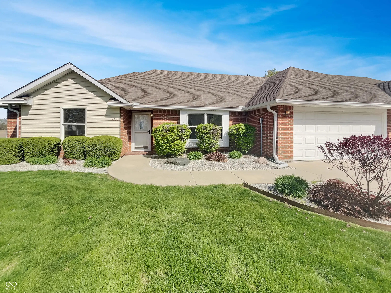Hi There! Is this Your First Time?
Did you know if you Register you have access to free search tools including the ability to save listings and property searches? Did you know that you can bypass the search altogether and have listings sent directly to your email address? Check out our how-to page for more info.
1408 Lawrence Way Anderson IN 46013
- 2
- Bedrooms
- 2
- Baths
- N/A
- SQ. Feet
(Above Ground)
- 0.23
- Acres
This beautifully designed Mustin Condo is ready for you to call home! It features two spacious bedrooms, each adorned with elegant tray ceilings that add a touch of sophistication. The master bedroom boasts a custom walk-in closet (6x14) that's been thoughtfully added to the unit, along with a wall of built-in cabinets and a convenient desk for your home office needs. The sunroom, which is both heated and air-conditioned, is perfect for enjoying year-round comfort while basking in natural light. The bright galley kitchen is fully equipped with all necessary appliances, making meal prep a breeze. The second bathroom is designed with a shower and comes complete with a washer and dryer, also included for your convenience. The condo also includes a two-car attached garage, providing secure and easy access. Step outside to enjoy a large, newer patio off the sunroom, ideal for entertaining or relaxing in the fresh air. This Mustin Condo combines comfort, style, and convenience, making it the perfect place to call home.
Property Details
Interior Features
- Amenities: Maintenance, Snow Removal
- Appliances: Dishwasher, Dryer, Disposal, Gas Water Heater, Humidifier, Microwave, Gas Oven, Refrigerator, Washer, Water Heater, Water Softener Rented
- Heating: Forced Air
Exterior Features
- Setting / Lot Description: Cul-De-Sac, Street Lights
- Porch: Open Patio, Porch Open
- # Acres: 0.23
Listing Office: Re/max Real Estate Solutions
Office Contact: ellis.rachel@hotmail.com
Similar Properties To: 1408 Lawrence Way, Anderson
Buckingham Court
- MLS® #:
- 22037368
- Provider:
- F.c. Tucker/prosperity
Meadowbrook Manor
- MLS® #:
- 22037470
- Provider:
- Epique Inc
Keystone Woods
- MLS® #:
- 22023937
- Provider:
- Keller Williams Indy Metro Ne
Longfellow Woods
- MLS® #:
- 22032716
- Provider:
- Re/max Real Estate Solutions
Charleston Commons
- MLS® #:
- 22019824
- Provider:
- Keller Williams Indy Metro Ne
Longfellow Woods
- MLS® #:
- 22023707
- Provider:
- Berkshire Hathaway Home
Southmain Village
- MLS® #:
- 22023486
- Provider:
- Keller Williams Indy Metro Ne
Keystone Woods
- MLS® #:
- 22034734
- Provider:
- Opendoor Brokerage Llc
View all similar properties here
All information is provided exclusively for consumers' personal, non-commercial use, and may not be used for any purpose other than to identify prospective properties that a consumer may be interested in purchasing. All Information believed to be reliable but not guaranteed and should be independently verified. © 2025 Metropolitan Indianapolis Board of REALTORS®. All rights reserved.
Listing information last updated on May 13th, 2025 at 2:10pm EDT.
