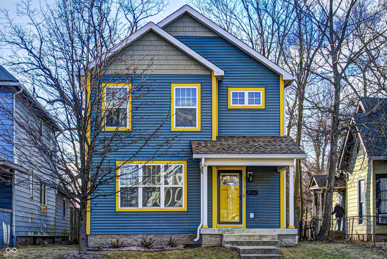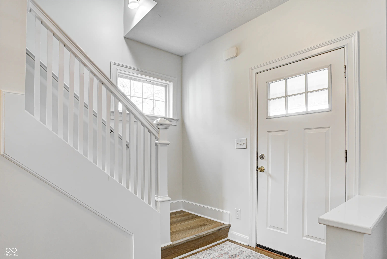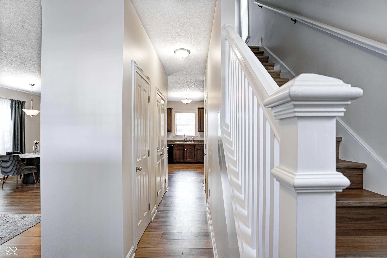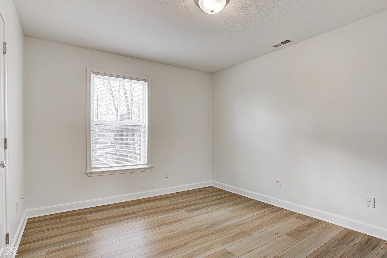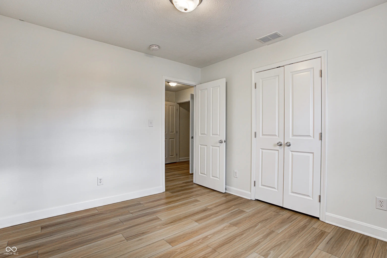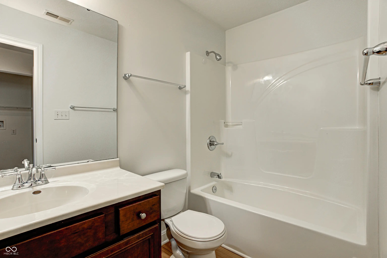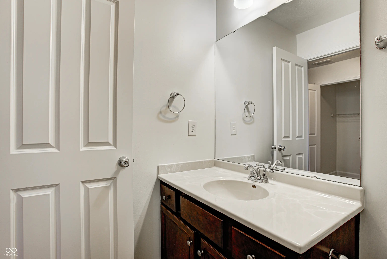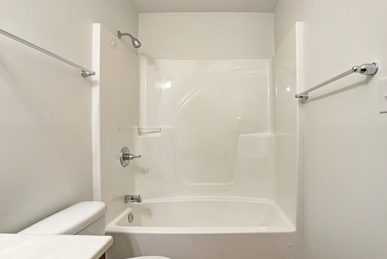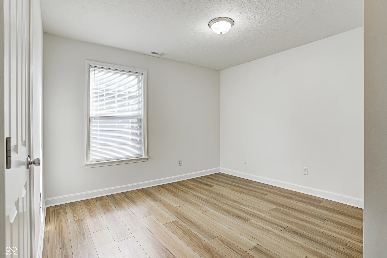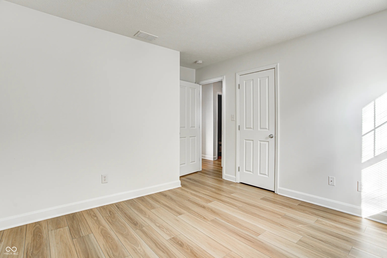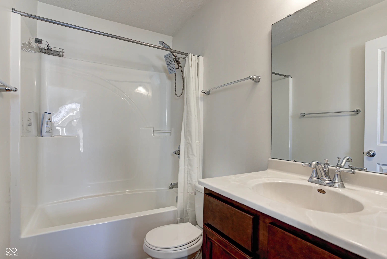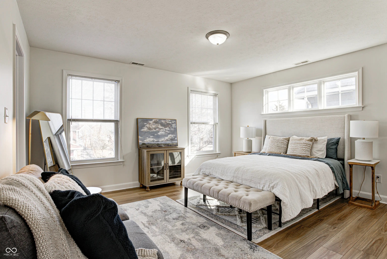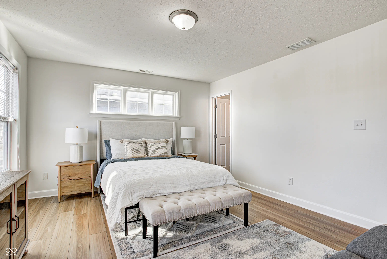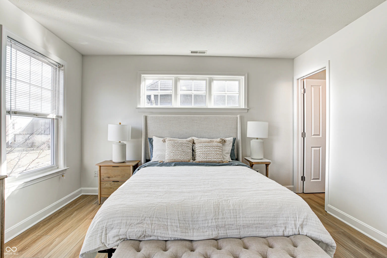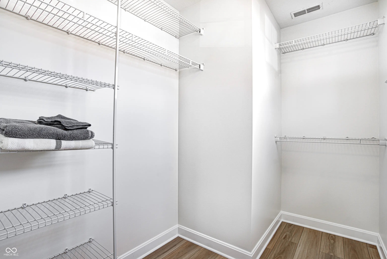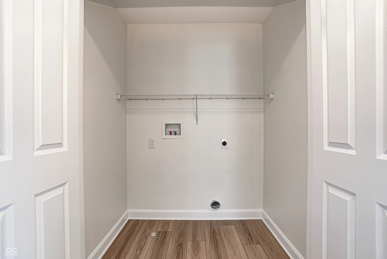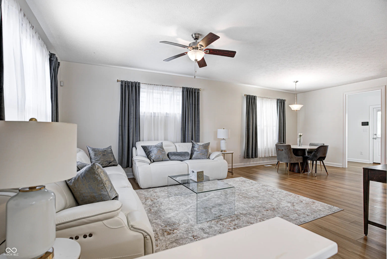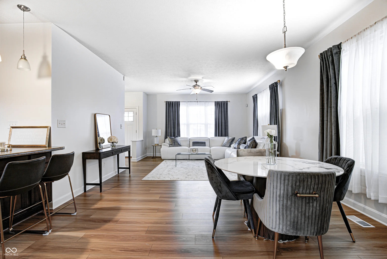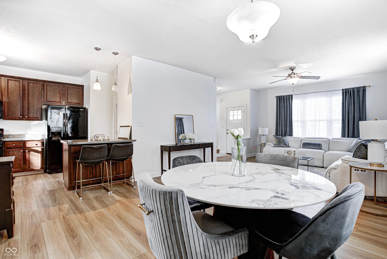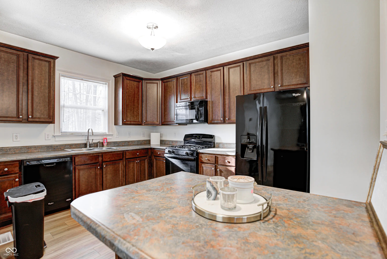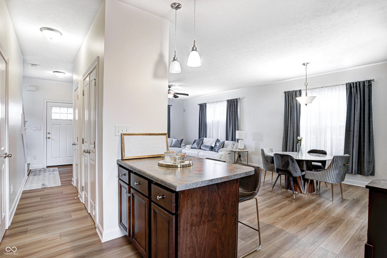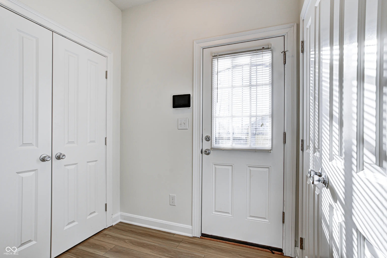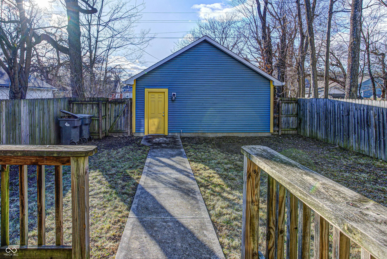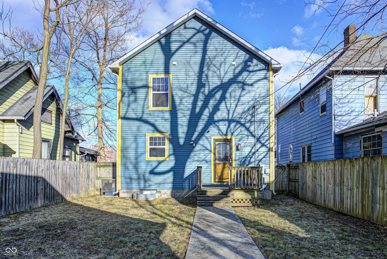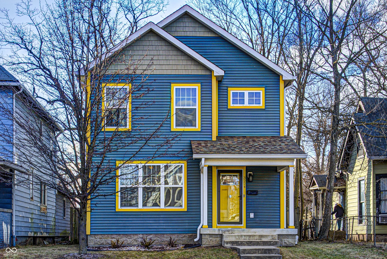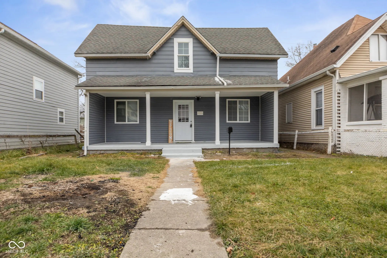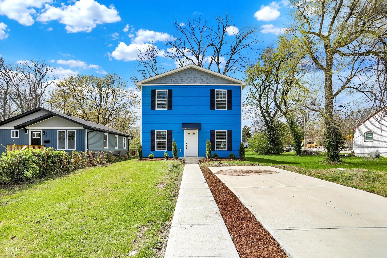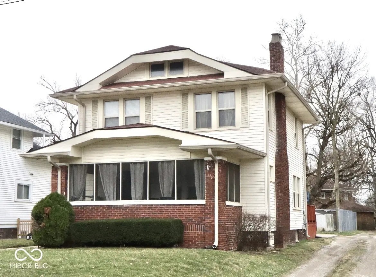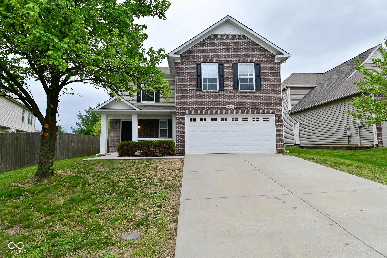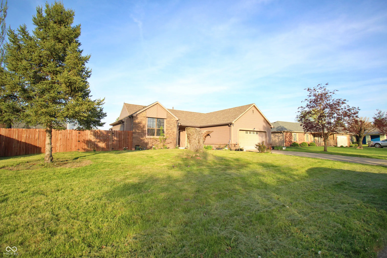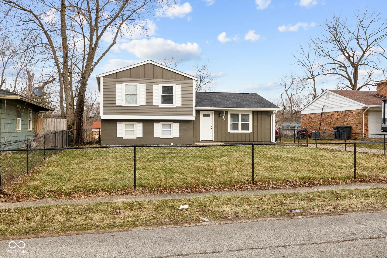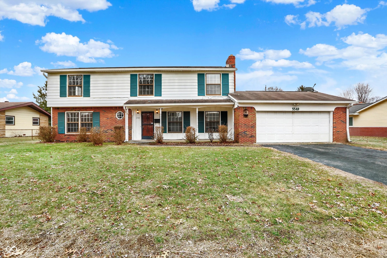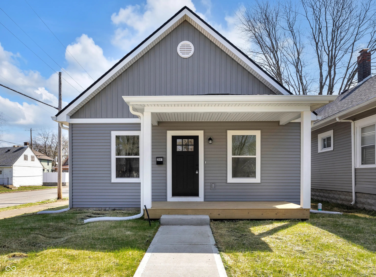Hi There! Is this Your First Time?
Did you know if you Register you have access to free search tools including the ability to save listings and property searches? Did you know that you can bypass the search altogether and have listings sent directly to your email address? Check out our how-to page for more info.
3224 N Capitol Avenue Nw Indianapolis IN 46208
- 3
- Bedrooms
- 2½
- Baths
- N/A
- SQ. Feet
(Above Ground)
- 0.12
- Acres
Talking about the WOW Factor!!! Welcome to this stunning 2-story home located in downtown Indianapolis. This home has been meticulously cared for by one owner and it shows. With 3 spacious bedrooms and 2.5 baths, this move-in ready house is perfect for anyone seeking comfort and convenience. The fully fenced backyard is your personal oasis with a 2 car detached garage. The oversized eat-in kitchen with island is a dream come true for any culinary enthusiast. Get ready to relax in the large primary bedroom and enjoy the low maintenance lifestyle this home has to offer. Located near the Children's Museum, Herron Preparatory Academy and Ivy Tech Community College this property truly encapsulates the charm of city living. Don't miss out on this incredible opportunity! Upgrades include new floors and paint throughout, and new front storm door. Home includes free membership to Children's museum and Newfields.
Property Details
Interior Features
- Appliances: Gas Cooktop, Dishwasher, Disposal, Laundry Connection in Unit, Microwave, Gas Oven, Refrigerator, Other
- Heating: Natural Gas
Exterior Features
- Setting / Lot Description: Access, Not In Subdivision, Sidewalks, Street Lights
- Porch: Covered Porch
- # Acres: 0.12
Listing Office: Carpenter, Realtors®
Office Contact: misstweety@callcarpenter.com
Similar Properties To: 3224 N Capitol Avenue Nw, Indianapolis
Kenwood Park
- MLS® #:
- 22036557
- Provider:
- Highgarden Real Estate
Airsle Add
- MLS® #:
- 22019739
- Provider:
- Highgarden Real Estate
Mapleton
- MLS® #:
- 22020059
- Provider:
- Exp Realty, Llc
Richmond Hill
- MLS® #:
- 22032670
- Provider:
- Garnet Group
Country Walk
- MLS® #:
- 22034518
- Provider:
- Wemy Realtor
Glicks Sheridan Heights
- MLS® #:
- 22027646
- Provider:
- Keller Williams Indy Metro Ne
Parkview Estates
- MLS® #:
- 22022086
- Provider:
- Century 21 Scheetz
Marion Park
- MLS® #:
- 22030888
- Provider:
- @properties
View all similar properties here
All information is provided exclusively for consumers' personal, non-commercial use, and may not be used for any purpose other than to identify prospective properties that a consumer may be interested in purchasing. All Information believed to be reliable but not guaranteed and should be independently verified. © 2025 Metropolitan Indianapolis Board of REALTORS®. All rights reserved.
Listing information last updated on May 3rd, 2025 at 12:41pm EDT.
