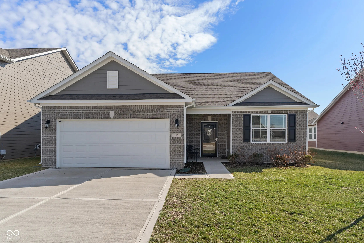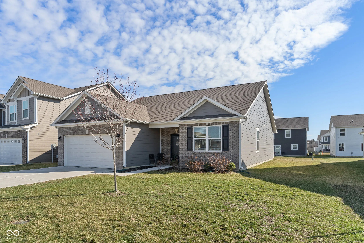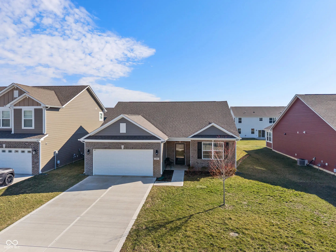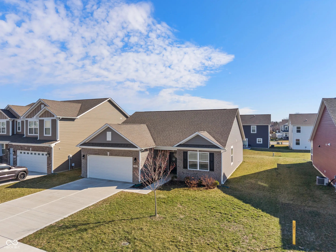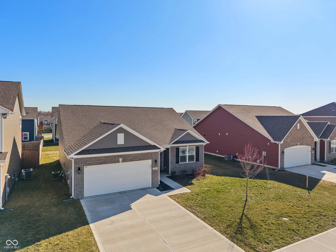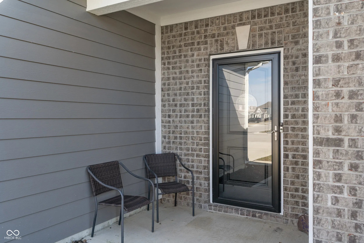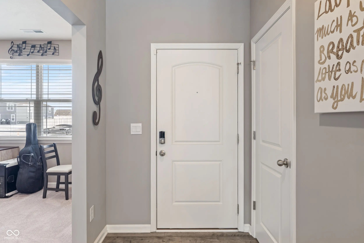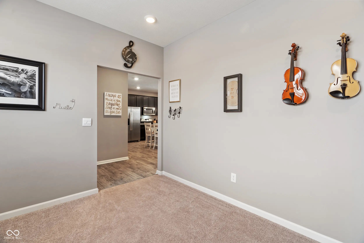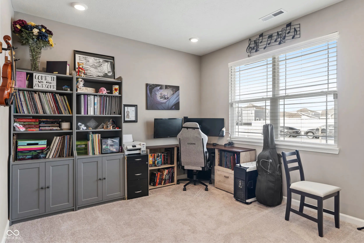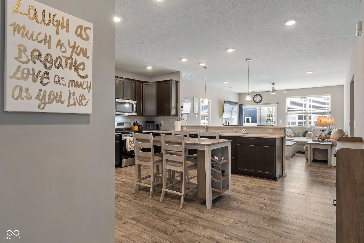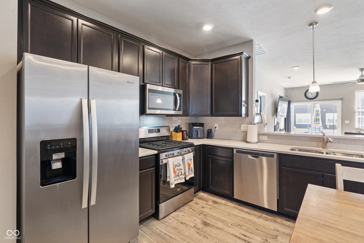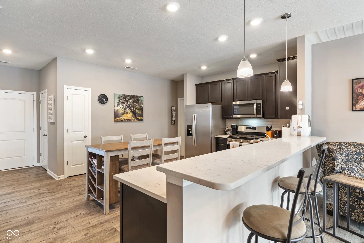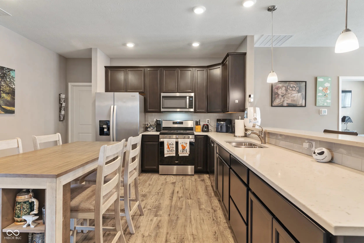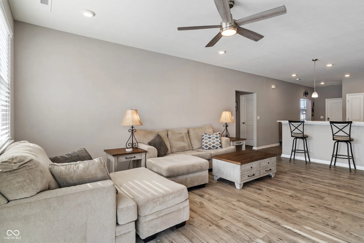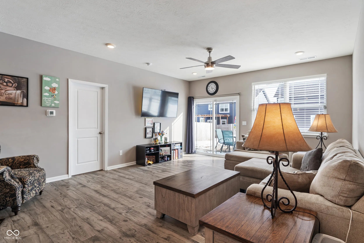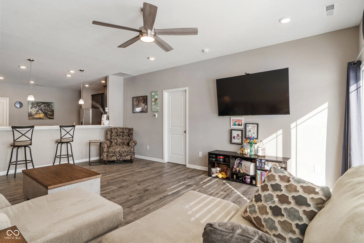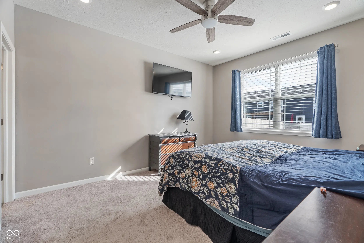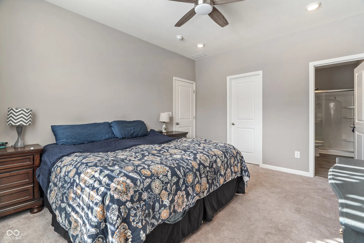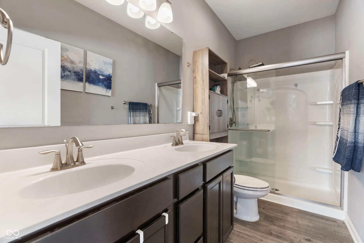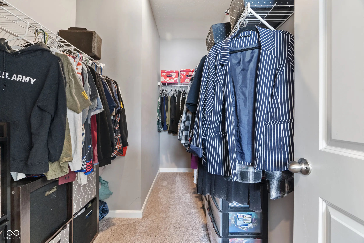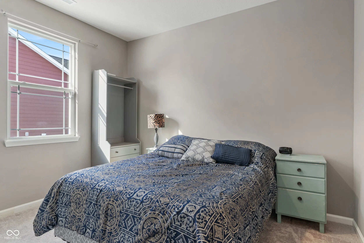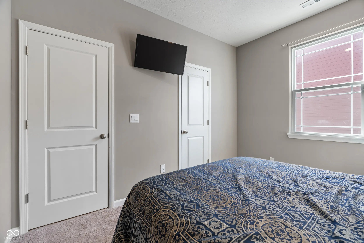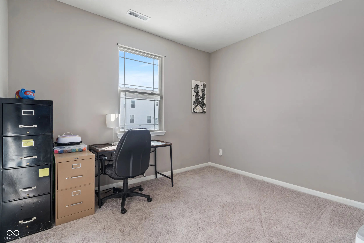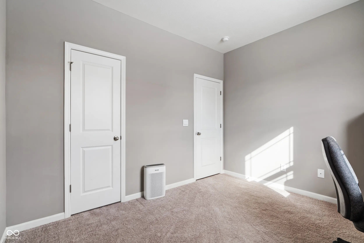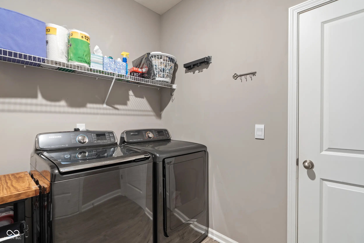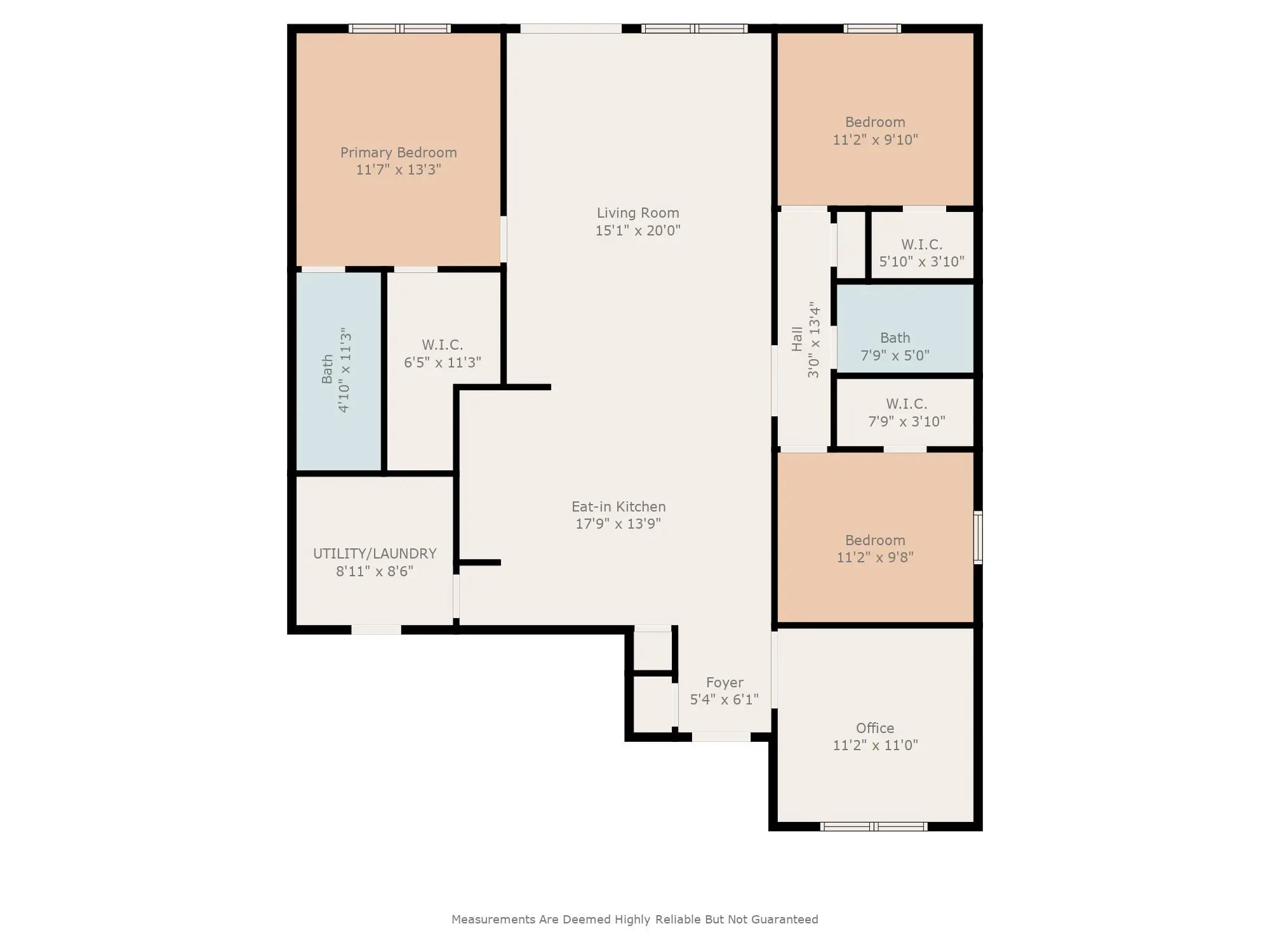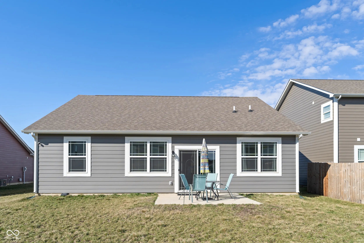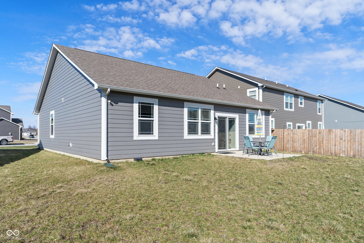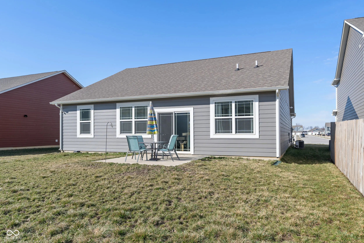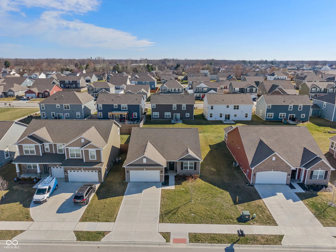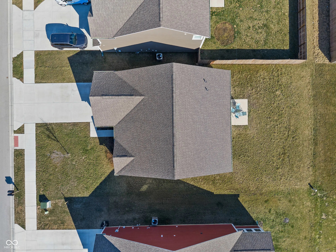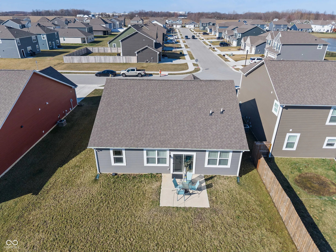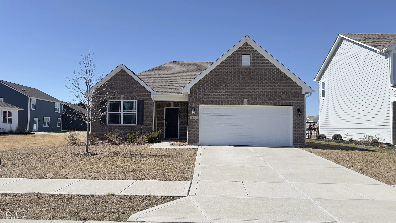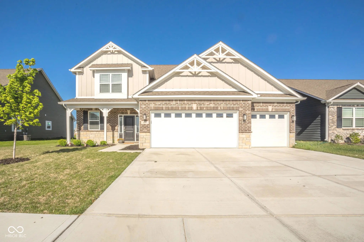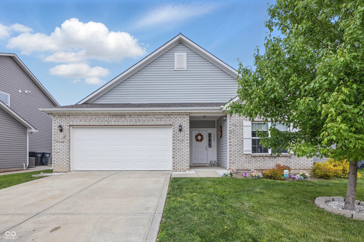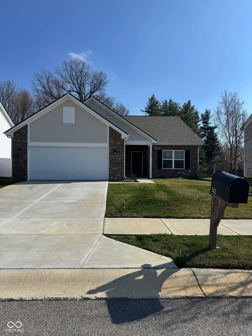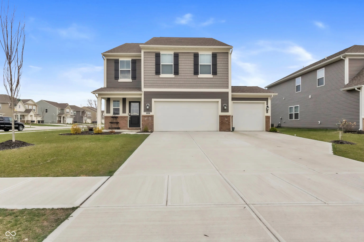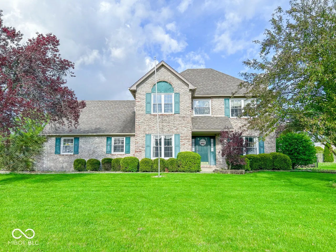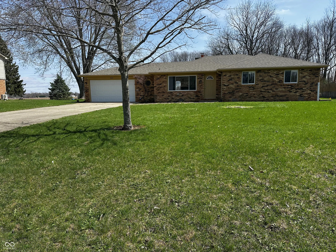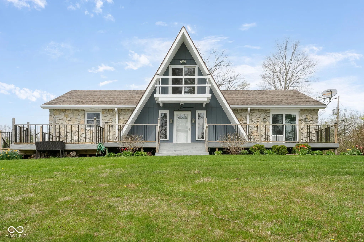Hi There! Is this Your First Time?
Did you know if you Register you have access to free search tools including the ability to save listings and property searches? Did you know that you can bypass the search altogether and have listings sent directly to your email address? Check out our how-to page for more info.
293 Carrick Glen Boulevard Pendleton IN 46064
- 3
- Bedrooms
- 2
- Baths
- N/A
- SQ. Feet
(Above Ground)
- 0.18
- Acres
This beautifully crafted ranch-style home offers three spacious bedrooms, two well-appointed baths, and an additional den or flex room, all arranged in a thoughtful split-bedroom plan that maximizes privacy. Step into an open-concept layout where natural light highlights every detail. Each bedroom features a generous walk-in closet, ensuring ample storage and comfort. The gourmet kitchen with center island is a showstopper, boasting upgraded cabinets with elegant crown moulding, sleek quartz countertops, a roomy pantry, and a stylish breakfast bar-perfect for entertaining or enjoying casual meals with family. Retreat to the luxurious master suite, complete with a double bowl vanity and a spacious walk-in closet, providing a private haven to unwind. Outside, an inviting open patio awaits, ideal for alfresco dining or simply enjoying the outdoors. Enjoy a walk through downtown quaint Pendleton or walk by Fallcreek.
Property Details
Interior Features
- Amenities: Insurance, Maintenance, Management, Park, Playground
- Appliances: Dishwasher, Electric Water Heater, Disposal, MicroHood, Electric Oven, Refrigerator, Water Softener Owned
- Heating: Forced Air, Natural Gas
Exterior Features
- Porch: Open Patio
- # Acres: 0.18
Listing Office: F.c. Tucker Company
Office Contact: don.lawless@talktotucker.com
Similar Properties To: 293 Carrick Glen Boulevard, Pendleton
Carrick Glen
- MLS® #:
- 22022740
- Provider:
- Carpenter, Realtors®
Carrick Glen
- MLS® #:
- 22036254
- Provider:
- K.bell Realty Group Llc
Huntzinger Farms
- MLS® #:
- 22035424
- Provider:
- Carpenter, Realtors®
Maplewood At Huntzinger
- MLS® #:
- 22037737
- Provider:
- Realty Of America Llc
Springbrook
- MLS® #:
- 22031862
- Provider:
- Realty World Indy
Fiddlers Green
- MLS® #:
- 22036967
- Provider:
- F.c. Tucker Company
No Subdivision
- MLS® #:
- 22030264
- Provider:
- Re/max At The Crossing
No Subdivision
- MLS® #:
- 22031966
- Provider:
- F.c. Tucker Company
View all similar properties here
All information is provided exclusively for consumers' personal, non-commercial use, and may not be used for any purpose other than to identify prospective properties that a consumer may be interested in purchasing. All Information believed to be reliable but not guaranteed and should be independently verified. © 2025 Metropolitan Indianapolis Board of REALTORS®. All rights reserved.
Listing information last updated on May 13th, 2025 at 2:10pm EDT.
