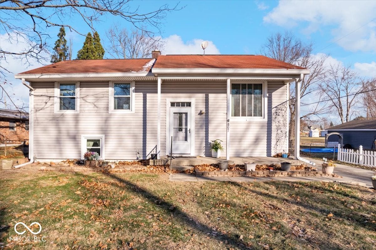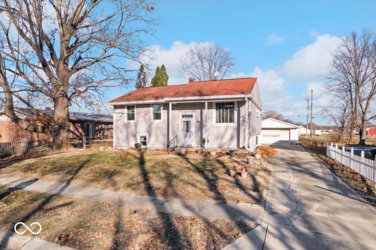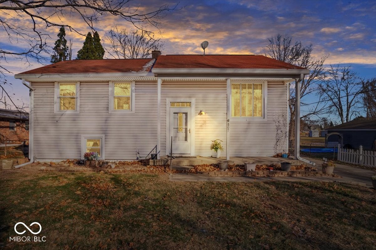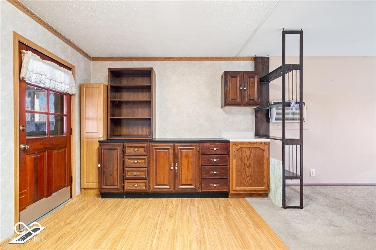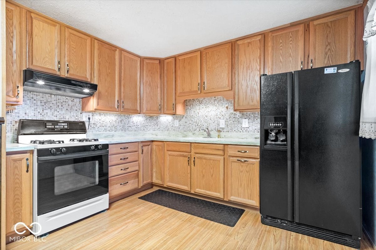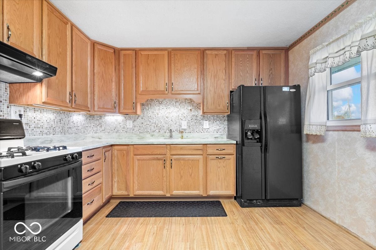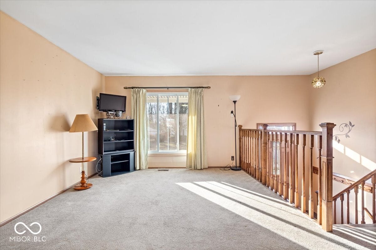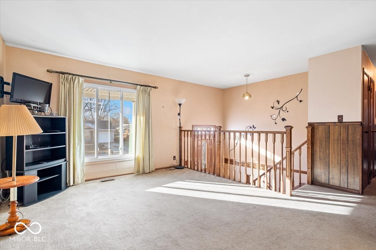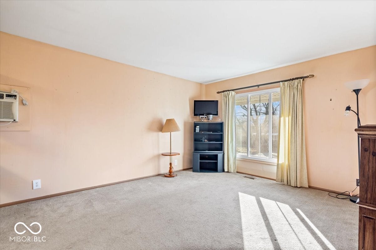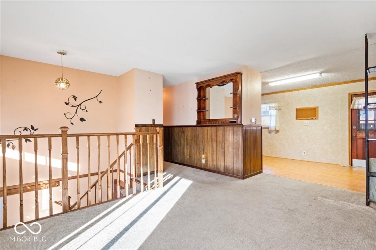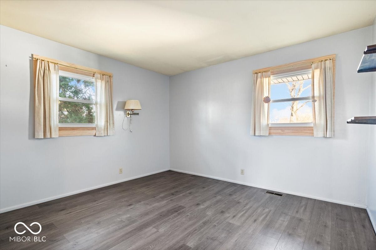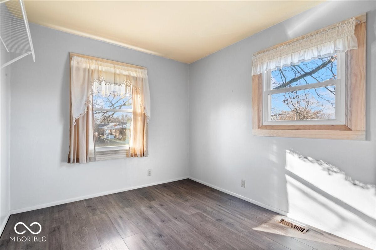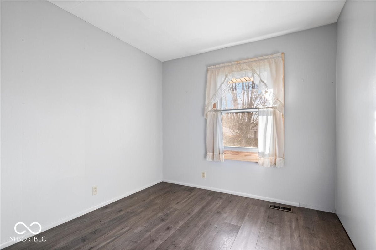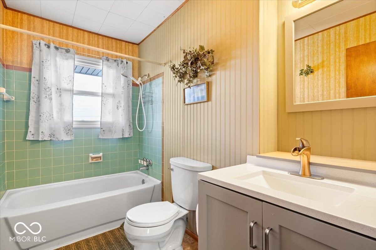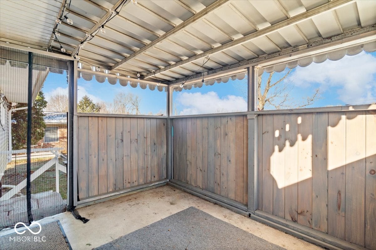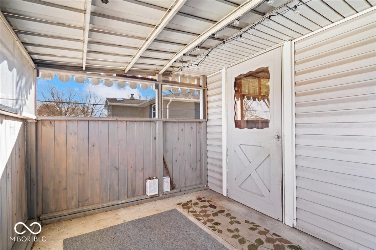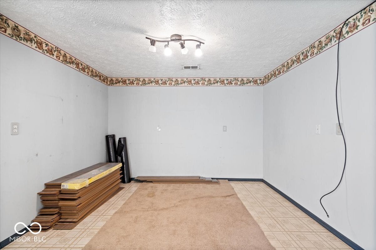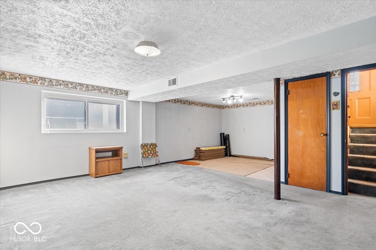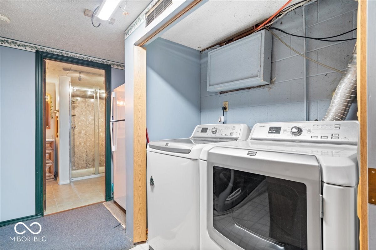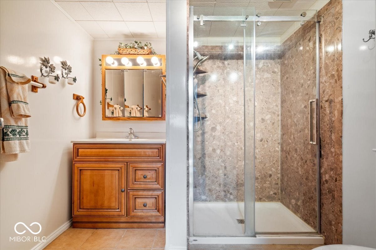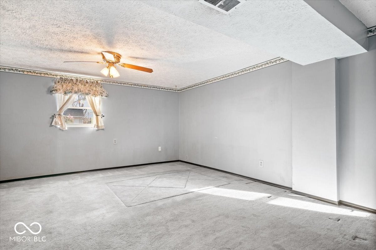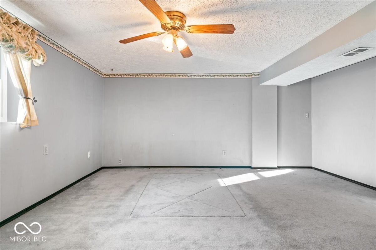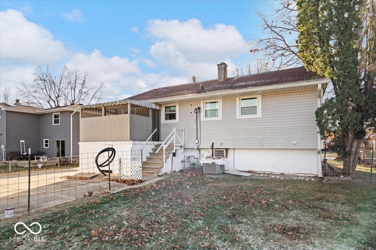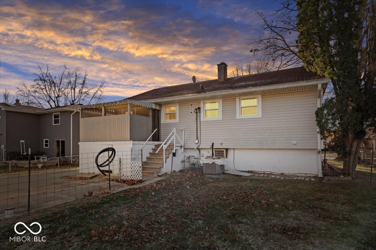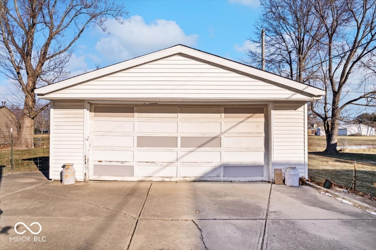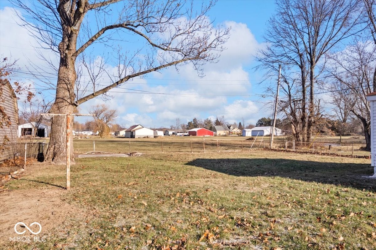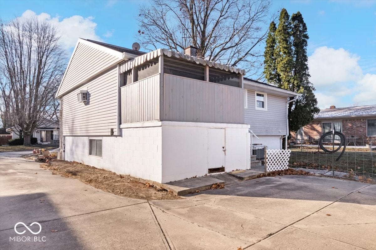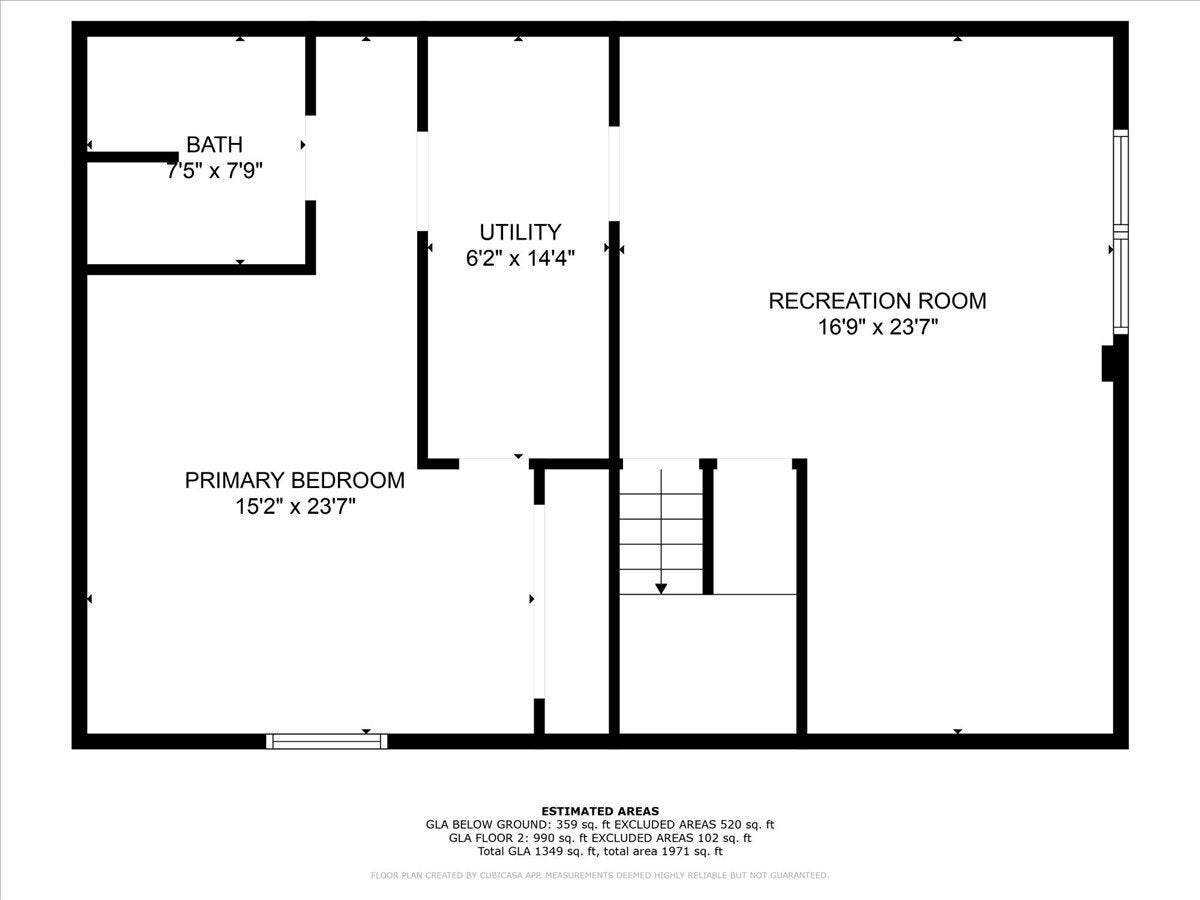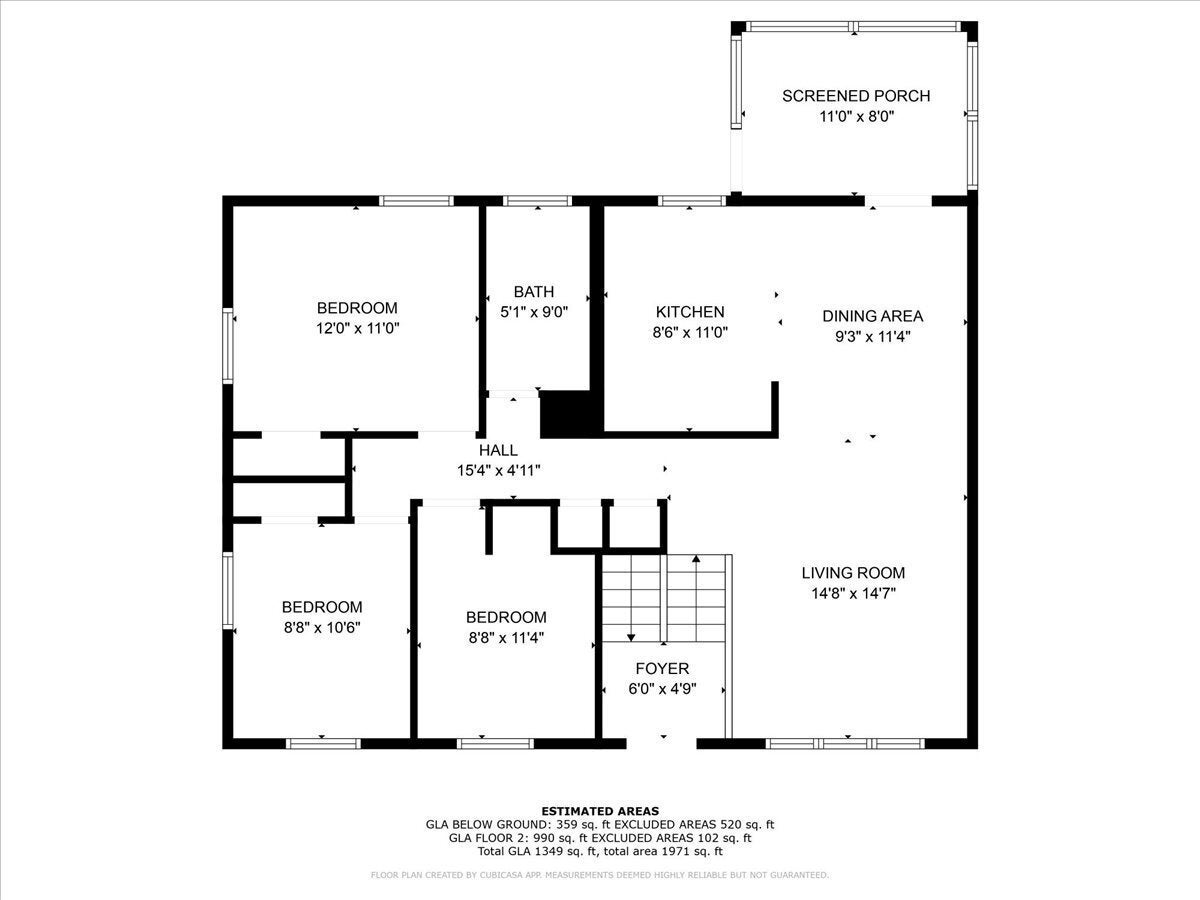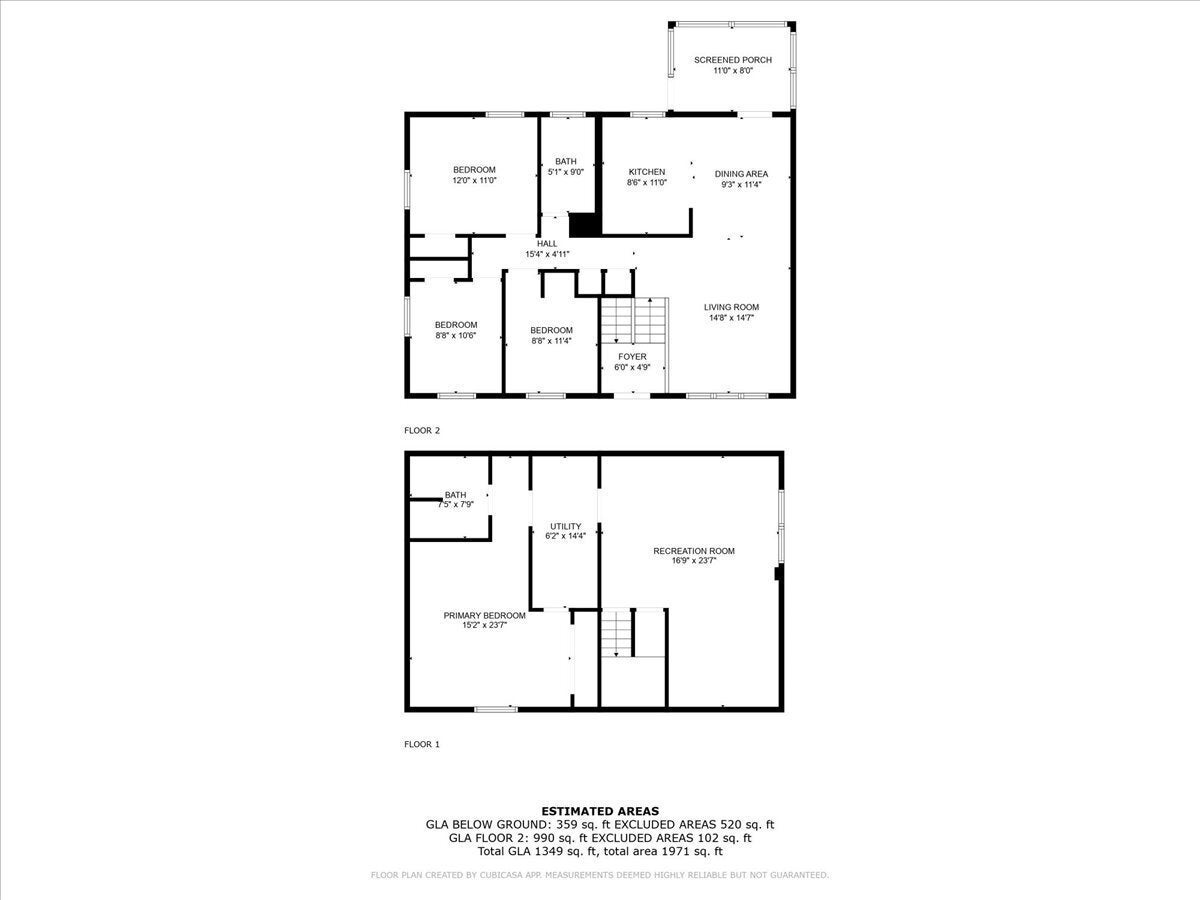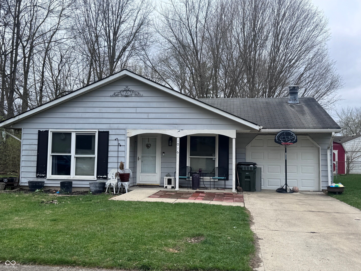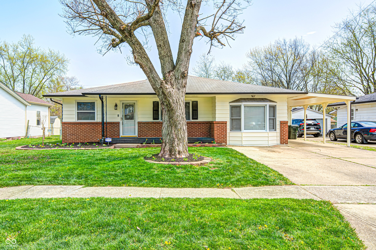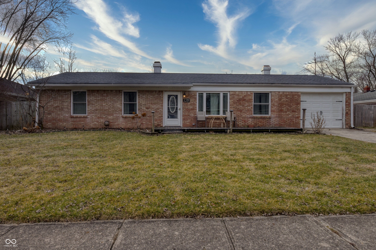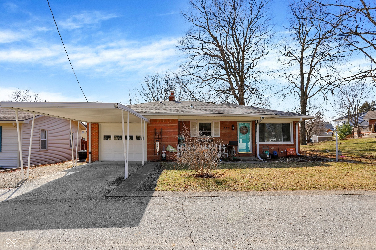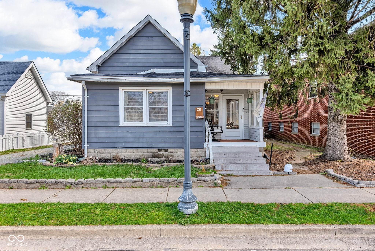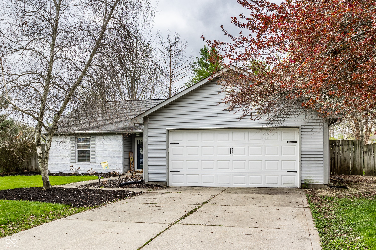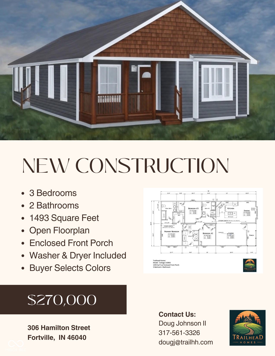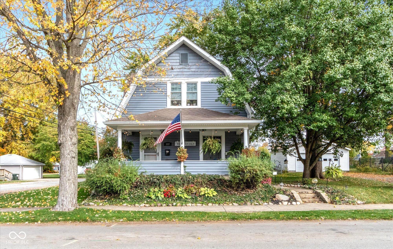Hi There! Is this Your First Time?
Did you know if you Register you have access to free search tools including the ability to save listings and property searches? Did you know that you can bypass the search altogether and have listings sent directly to your email address? Check out our how-to page for more info.
807 Alden Drive Fortville IN 46040
- 4
- Bedrooms
- 2
- Baths
- N/A
- SQ. Feet
(Above Ground)
- 0.24
- Acres
Build Equity in this Affordable 4 Bed Home, 2 Full Baths, 1872sqft, Updated Eat-In Kitchen with plenty of cabinet space, Hard Surface Counters, Tile Backsplash and Appliances Stay! Large Living Room with large front windows for natural light, 3 nice sized Bedrooms with upgraded flooring and Full Bath finish out the upper level. Down Stairs boast a Large Recreation/Family Room, Utility/Laundry Room, Updated Full Bath with Full Shower Stall & Large 4th Bedroom that was used as the Primary Suite. Detached 2 Car Garage. Updates Include: Kitchen Cabinets in 2011, Down Stairs Bath in 2015, New Siding 2014, New Furnace 2022, New Windows 2023. Home needs a little TLC, finishing touches & roof is older. Homes in the area have sold for much more. Prefer to Sell As Is. Bring us your best offer!
Property Details
Interior Features
- Appliances: Dryer, Gas Water Heater, Gas Oven, Range Hood, Refrigerator, Washer
- Cooling: Wall Unit(s)
- Heating: Forced Air, Natural Gas, High Efficiency (90%+ AFUE )
Exterior Features
- Porch: Porch Open
- # Acres: 0.24
Listing Office: Re/max At The Crossing
Office Contact: Steve@CollinsIndianaRealty.com
Similar Properties To: 807 Alden Drive, Fortville
Helmcrest
- MLS® #:
- 22029052
- Provider:
- Keller Williams Indy Metro S
Helmcrest
- MLS® #:
- 22032009
- Provider:
- Carpenter, Realtors®
Helmcrest
- MLS® #:
- 22021205
- Provider:
- The Vearus Group
No Subdivision
- MLS® #:
- 22026915
- Provider:
- Jeff Paxson Real Estate Browns
No Subdivision
- MLS® #:
- 22030800
- Provider:
- Epique Inc
Timber Ridge
- MLS® #:
- 22034453
- Provider:
- United Real Estate Indpls
Central
- MLS® #:
- 22025751
- Provider:
- Ratliff Realtors, Co.
No Subdivision
- MLS® #:
- 22026697
- Provider:
- Exp Realty, Llc
View all similar properties here
All information is provided exclusively for consumers' personal, non-commercial use, and may not be used for any purpose other than to identify prospective properties that a consumer may be interested in purchasing. All Information believed to be reliable but not guaranteed and should be independently verified. © 2025 Metropolitan Indianapolis Board of REALTORS®. All rights reserved.
Listing information last updated on April 30th, 2025 at 6:01pm EDT.
